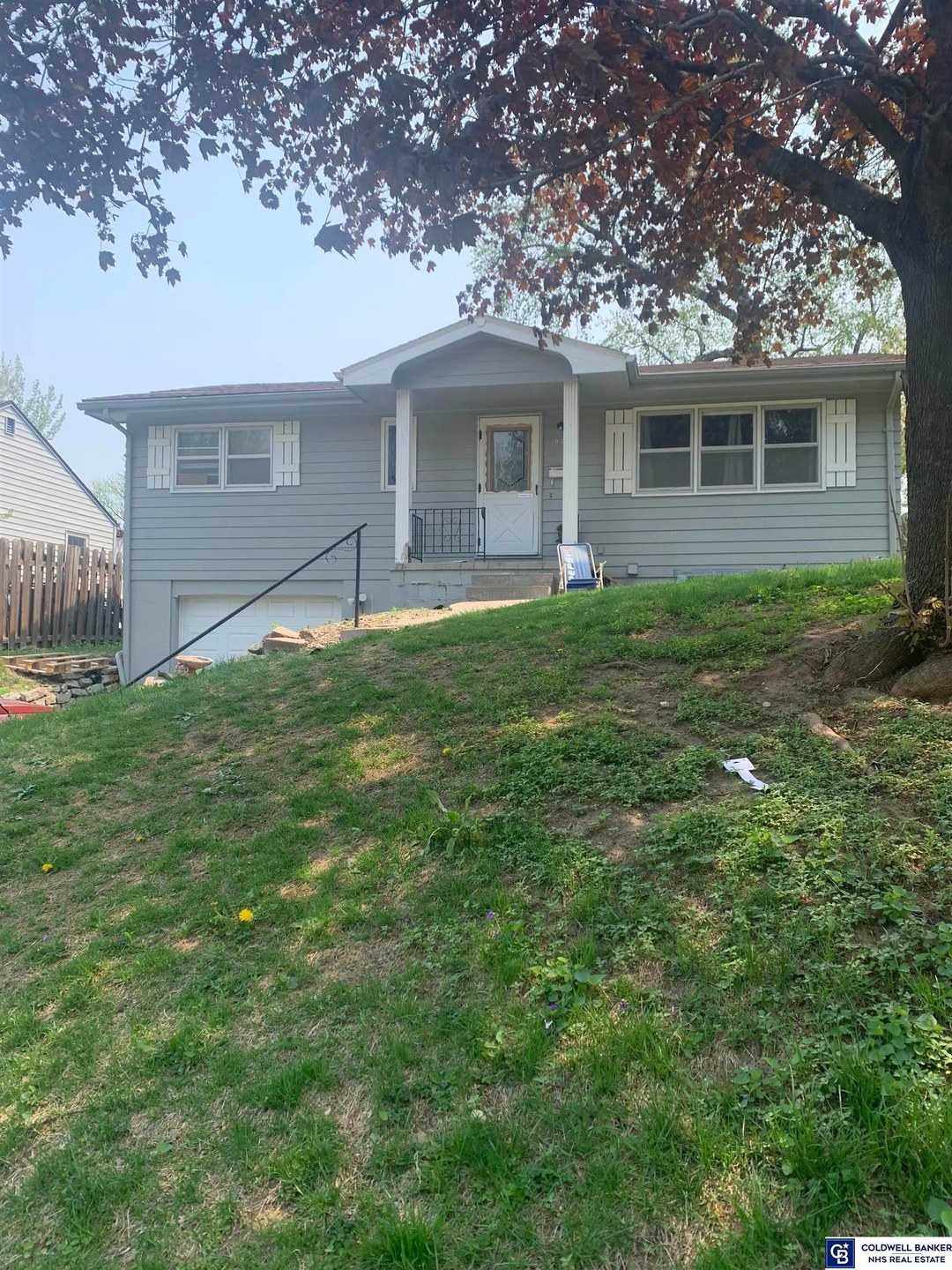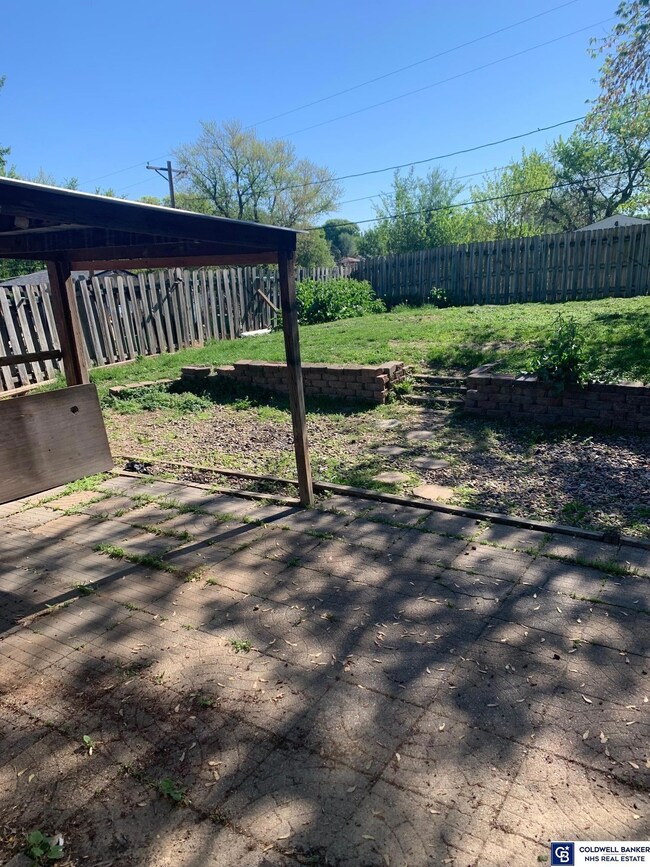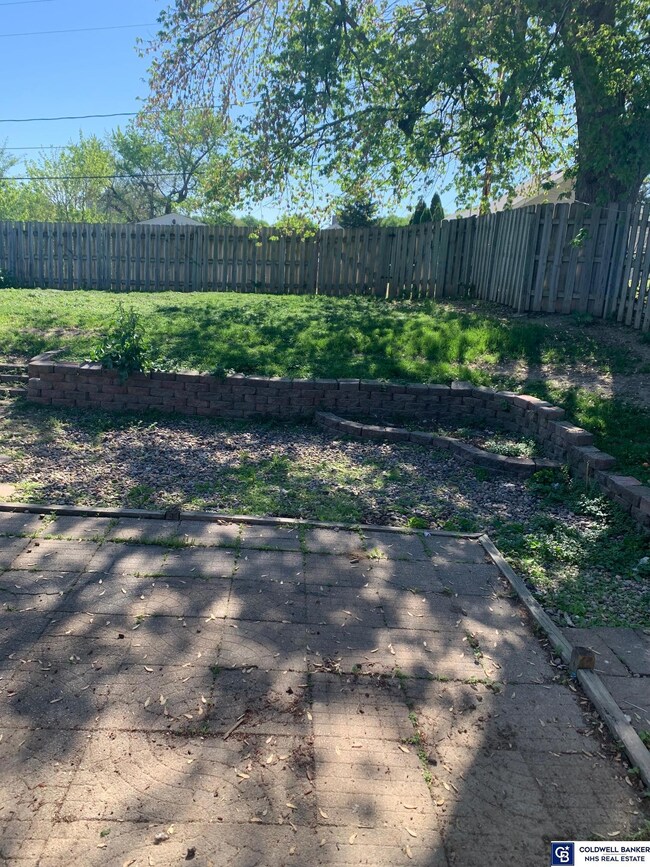
1939 S 49th St Omaha, NE 68106
Robin Hill NeighborhoodEstimated Value: $178,000 - $218,000
Highlights
- Raised Ranch Architecture
- Main Floor Bedroom
- Porch
- Wood Flooring
- No HOA
- 1 Car Attached Garage
About This Home
As of June 2022Wonderful 3 bedroom raised ranch in great midtown location. Vinyl floors in kitchen and wood floors living room, hallways and bedrooms. Fully privacy fenced backyard. Deep Garage. Air Conditioner NEW in 2021 and Furnace New at approximately 2017 !
Last Agent to Sell the Property
BHHS Ambassador Real Estate License #0950032 Listed on: 05/11/2022

Home Details
Home Type
- Single Family
Est. Annual Taxes
- $2,891
Year Built
- Built in 1965
Lot Details
- 6,098 Sq Ft Lot
- Lot Dimensions are 50 x 130
- Property is Fully Fenced
- Wood Fence
Parking
- 1 Car Attached Garage
Home Design
- Raised Ranch Architecture
- Block Foundation
- Composition Roof
Kitchen
- Oven
Flooring
- Wood
- Carpet
- Vinyl
Bedrooms and Bathrooms
- 3 Bedrooms
- Main Floor Bedroom
- 1 Full Bathroom
Laundry
- Dryer
- Washer
Outdoor Features
- Patio
- Porch
Schools
- Beals Elementary School
- Norris Middle School
- South High School
Utilities
- Forced Air Heating and Cooling System
- Heating System Uses Gas
- Cable TV Available
Additional Features
- Partially Finished Basement
Community Details
- No Home Owners Association
- Shriver Place Subdivision
Listing and Financial Details
- Assessor Parcel Number 1456000022
Ownership History
Purchase Details
Home Financials for this Owner
Home Financials are based on the most recent Mortgage that was taken out on this home.Purchase Details
Home Financials for this Owner
Home Financials are based on the most recent Mortgage that was taken out on this home.Purchase Details
Purchase Details
Home Financials for this Owner
Home Financials are based on the most recent Mortgage that was taken out on this home.Similar Homes in Omaha, NE
Home Values in the Area
Average Home Value in this Area
Purchase History
| Date | Buyer | Sale Price | Title Company |
|---|---|---|---|
| Vb Ten Llc | $1,720,000 | None Listed On Document | |
| Vb One Llc | -- | Total Title | |
| Brad Dubison | $49,400 | -- | |
| Dubisar Brad | $96,000 | -- |
Mortgage History
| Date | Status | Borrower | Loan Amount |
|---|---|---|---|
| Open | Vb Ten Llc | $171,567,288 | |
| Previous Owner | Dubisar Brad | $73,862 | |
| Previous Owner | Dubisar Brad | $86,000 |
Property History
| Date | Event | Price | Change | Sq Ft Price |
|---|---|---|---|---|
| 06/16/2022 06/16/22 | Sold | $160,000 | -8.6% | $139 / Sq Ft |
| 05/25/2022 05/25/22 | Pending | -- | -- | -- |
| 05/23/2022 05/23/22 | Price Changed | $175,000 | -7.9% | $152 / Sq Ft |
| 05/11/2022 05/11/22 | For Sale | $190,000 | -- | $165 / Sq Ft |
Tax History Compared to Growth
Tax History
| Year | Tax Paid | Tax Assessment Tax Assessment Total Assessment is a certain percentage of the fair market value that is determined by local assessors to be the total taxable value of land and additions on the property. | Land | Improvement |
|---|---|---|---|---|
| 2023 | $3,530 | $167,300 | $14,600 | $152,700 |
| 2022 | $2,916 | $136,600 | $14,300 | $122,300 |
| 2021 | $2,891 | $136,600 | $14,300 | $122,300 |
| 2020 | $2,460 | $114,900 | $14,300 | $100,600 |
| 2019 | $2,467 | $114,900 | $14,300 | $100,600 |
| 2018 | $2,219 | $103,200 | $14,300 | $88,900 |
| 2017 | $2,275 | $106,000 | $14,600 | $91,400 |
| 2016 | $2,275 | $106,000 | $14,600 | $91,400 |
| 2015 | $2,244 | $106,000 | $14,600 | $91,400 |
| 2014 | $2,244 | $106,000 | $14,600 | $91,400 |
Agents Affiliated with this Home
-
Sven Sandnes
S
Seller's Agent in 2022
Sven Sandnes
BHHS Ambassador Real Estate
(402) 669-5933
1 in this area
24 Total Sales
-
Bruce Powell
B
Buyer's Agent in 2022
Bruce Powell
Better Homes and Gardens R.E.
(712) 355-1195
2 in this area
254 Total Sales
Map
Source: Great Plains Regional MLS
MLS Number: 22210436
APN: 1456-0000-22
- 1920 S 48th St
- 2137 S 49th St
- 2131 S 49th Ave
- 2134 S 48th St
- 1911 S 50th St
- 4843 Hickory St
- 4939 Hickory St
- 5075 Frances St
- 4539 Walnut St
- 5120 Walnut St
- 4511 Shirley St
- 4679 Poppleton Ave
- 1315 S 51st St
- 1322 S 51st St
- 4327 Shirley St
- 4814 Poppleton Ave
- 4427 Pine St
- 2702 S 46th St
- 4331 Walnut St
- 5036 Poppleton Ave
- 1939 S 49th St
- 1935 S 49th St
- 1943 S 49th St
- 1931 S 49th St
- 1947 S 49th St
- 1940 S 48th Ave
- 1925 S 49th St
- 1934 S 48th Ave
- 1942 S 48th Ave
- 1930 S 48th Ave
- 1944 S 48th Ave
- 1940 S 49th St
- 1936 S 49th St
- 1944 S 49th St
- 1921 S 49th St
- 2101 S 49th St
- 1928 S 48th Ave
- 1930 S 49th St
- 1948 S 49th St
- 1924 S 49th St


