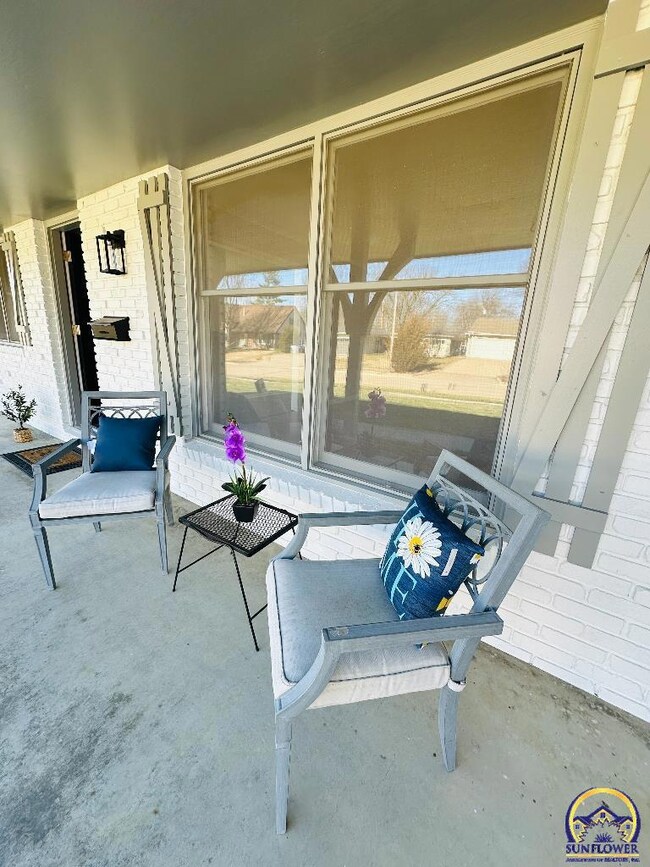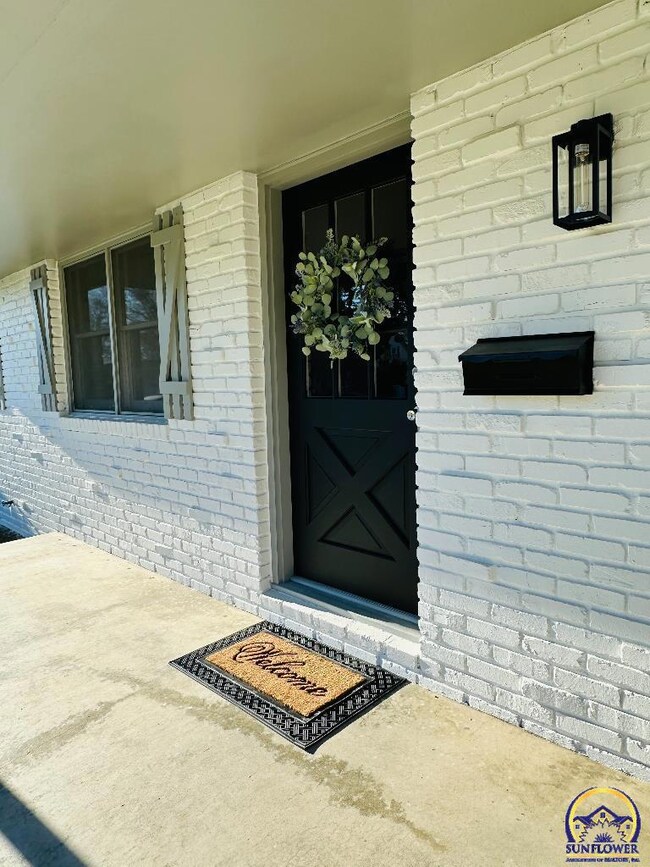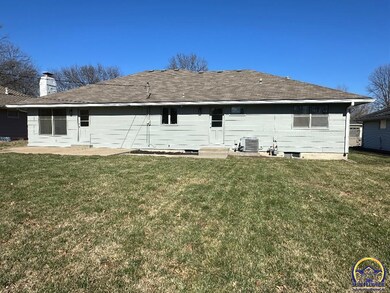
1939 SW Navajo Ln Topeka, KS 66604
West Topeka NeighborhoodHighlights
- Ranch Style House
- Formal Dining Room
- 2 Car Attached Garage
- No HOA
- Fireplace
- Forced Air Heating and Cooling System
About This Home
As of April 2024This sharp, newly remodeled ranch home is nestled in the middle of a wonderful and quiet neighborhood and offers 3 nice sized bedrooms, 2 full baths, double car attached garage and a large living room. Entertain the entire family or hold gatherings in the large family room that features an all brick fireplace and shelving for display items. There is plenty of room to cook in the large kitchen which features quartz counter tops by Heartland Granite of Topeka. You will find matching quartz vanity tops in the 2 bathrooms as well cut from the same stone. Hardwood floors were refinished along side new waterproof luxury vinyl in the kitchen and bath. Laundry is easily accessible on the first floor or can be moved to the basement with existing waterlines. The basement is clean and has electrical and some dry wall ready to easily add another bedroom and rec room. Enjoy the workshop down there for those handy projects. Outside you will find the exterior has fresh paint along side a huge front and back yard with green, well manicured grass that has been serviced regularly by Topeka Landscape. The irrigation system will continue to keep the grass green and watered with little effort.
Last Agent to Sell the Property
ListWithFreedom.com Brokerage Phone: 855-456-4945 Listed on: 02/27/2024
Home Details
Home Type
- Single Family
Est. Annual Taxes
- $3,134
Year Built
- Built in 1968
Lot Details
- Partially Fenced Property
Parking
- 2 Car Attached Garage
- Automatic Garage Door Opener
Home Design
- Ranch Style House
- Frame Construction
- Stick Built Home
Interior Spaces
- 1,574 Sq Ft Home
- Central Vacuum
- Fireplace
- Formal Dining Room
- Dishwasher
- Laundry on main level
- Basement
Bedrooms and Bathrooms
- 3 Bedrooms
- 2 Full Bathrooms
Schools
- Mccarter Elementary School
- French Middle School
- Topeka West High School
Utilities
- Forced Air Heating and Cooling System
- Gas Water Heater
Community Details
- No Home Owners Association
- Village D Subdivision
Listing and Financial Details
- Assessor Parcel Number 1420404013003000
Ownership History
Purchase Details
Home Financials for this Owner
Home Financials are based on the most recent Mortgage that was taken out on this home.Purchase Details
Home Financials for this Owner
Home Financials are based on the most recent Mortgage that was taken out on this home.Purchase Details
Similar Homes in Topeka, KS
Home Values in the Area
Average Home Value in this Area
Purchase History
| Date | Type | Sale Price | Title Company |
|---|---|---|---|
| Warranty Deed | -- | Kansas Secured Title | |
| Warranty Deed | -- | Lawyers Title | |
| Interfamily Deed Transfer | -- | None Available |
Mortgage History
| Date | Status | Loan Amount | Loan Type |
|---|---|---|---|
| Open | $245,000 | VA | |
| Previous Owner | $185,600 | Construction | |
| Previous Owner | $130,000 | VA |
Property History
| Date | Event | Price | Change | Sq Ft Price |
|---|---|---|---|---|
| 04/19/2024 04/19/24 | Sold | -- | -- | -- |
| 03/13/2024 03/13/24 | Pending | -- | -- | -- |
| 03/11/2024 03/11/24 | Price Changed | $244,000 | -0.4% | $155 / Sq Ft |
| 03/05/2024 03/05/24 | Price Changed | $245,000 | -0.8% | $156 / Sq Ft |
| 02/27/2024 02/27/24 | For Sale | $247,000 | +83.1% | $157 / Sq Ft |
| 06/22/2015 06/22/15 | Sold | -- | -- | -- |
| 05/12/2015 05/12/15 | Pending | -- | -- | -- |
| 05/05/2015 05/05/15 | For Sale | $134,902 | -- | $86 / Sq Ft |
Tax History Compared to Growth
Tax History
| Year | Tax Paid | Tax Assessment Tax Assessment Total Assessment is a certain percentage of the fair market value that is determined by local assessors to be the total taxable value of land and additions on the property. | Land | Improvement |
|---|---|---|---|---|
| 2025 | $3,042 | $28,394 | -- | -- |
| 2023 | $3,042 | $21,587 | $0 | $0 |
| 2022 | $2,888 | $19,274 | $0 | $0 |
| 2021 | $2,709 | $17,209 | $0 | $0 |
| 2020 | $2,549 | $16,389 | $0 | $0 |
| 2019 | $2,488 | $15,911 | $0 | $0 |
| 2018 | $2,417 | $15,448 | $0 | $0 |
| 2017 | $2,422 | $15,448 | $0 | $0 |
| 2014 | $2,468 | $15,584 | $0 | $0 |
Agents Affiliated with this Home
-
Pamela Chyba
P
Seller's Agent in 2024
Pamela Chyba
ListWithFreedom.com
(855) 456-4945
2 in this area
745 Total Sales
-
Makayla Girodat

Buyer's Agent in 2024
Makayla Girodat
Genesis, LLC, Realtors
(719) 353-1100
5 in this area
98 Total Sales
-
L
Seller's Agent in 2015
Leah Gabler-Marshall
Kirk & Cobb, Inc.
-
Beth Strong

Buyer's Agent in 2015
Beth Strong
Realty Professionals
(785) 249-8899
11 in this area
105 Total Sales
Map
Source: Sunflower Association of REALTORS®
MLS Number: 232863
APN: 142-04-0-40-13-003-000
- 5808 SW 17th St
- 0000C SW 22nd Terrace
- 0000B SW 22nd Terrace
- 0000A SW 22nd Terrace
- 0000 SW 22nd Terrace
- 5803 SW 22nd Terrace Unit 1
- 5855 SW 22nd Terrace Unit 4
- 5849 SW 22nd Terrace Unit 2
- 5507 SW 23rd Terrace
- 2329 SW Ashworth Place
- 2367 SW Ashworth Place
- 5958 SW 24th Terrace
- 4823 SW 17th St
- 2518 SW Arrowhead Rd
- 5530 SW Avalon Ln
- 5518 SW Avalon Ln
- 000 U S 75
- 5618 SW 14th St
- 1440 SW Lancaster St
- 0000 SW 26th Terrace Unit Lot 6, Block B






