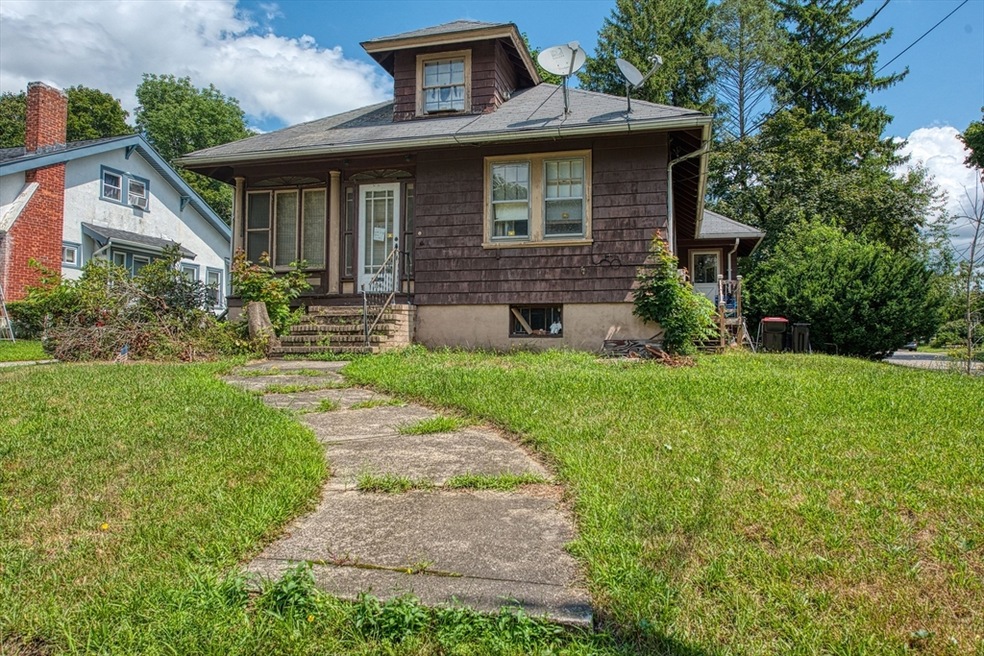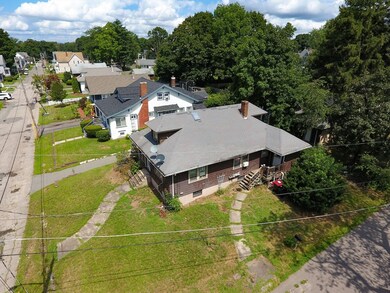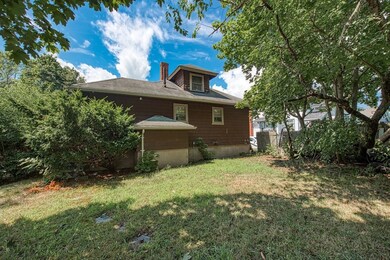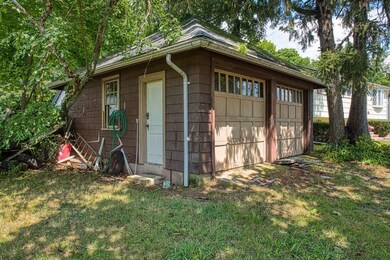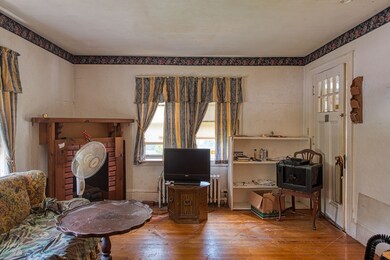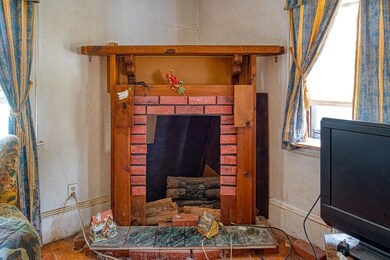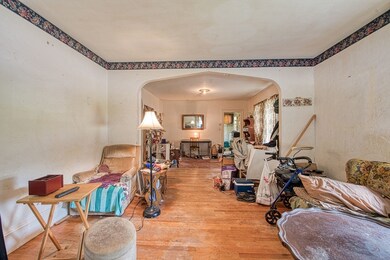
194 Concord St Brockton, MA 02302
Campello NeighborhoodHighlights
- Medical Services
- Wood Flooring
- Attic
- Property is near public transit
- Main Floor Primary Bedroom
- Gallery
About This Home
As of January 2025Brockton Bungalow Handyman Special with 7 Rooms, 2/3 Bedrooms, & 2 Baths plus a Two Car Garage. This Corner Lot home Needs your attention. Bring your Spouse, Your Realtor & Your Contractor. The Clean Out, Smoke Inspection & Final Water Reading will be the Buyers Responsibility. This Home is being Sold in "AS IS, WHERE AS" Condition. This Property is Priced To Sell call for your Appointment today!
Home Details
Home Type
- Single Family
Est. Annual Taxes
- $4,463
Year Built
- Built in 1935
Lot Details
- 6,534 Sq Ft Lot
- Corner Lot
- Gentle Sloping Lot
- Property is zoned R1C
Parking
- 2 Car Detached Garage
- Parking Storage or Cabinetry
- Side Facing Garage
- Off-Street Parking
Home Design
- Bungalow
- Stone Foundation
- Frame Construction
- Shingle Roof
Interior Spaces
- 1,056 Sq Ft Home
- Dining Area
- Gallery
- Washer Hookup
- Attic
Kitchen
- Range
- Dishwasher
Flooring
- Wood
- Carpet
- Vinyl
Bedrooms and Bathrooms
- 2 Bedrooms
- Primary Bedroom on Main
- 2 Full Bathrooms
Basement
- Basement Fills Entire Space Under The House
- Interior and Exterior Basement Entry
- Block Basement Construction
- Laundry in Basement
Outdoor Features
- Rain Gutters
Location
- Property is near public transit
- Property is near schools
Schools
- Huntington Elementary School
- South Middle School
- Brockton H. S. High School
Utilities
- No Cooling
- 1 Heating Zone
- Heating System Uses Natural Gas
- 100 Amp Service
- Gas Water Heater
Listing and Financial Details
- Assessor Parcel Number 965743
Community Details
Overview
- No Home Owners Association
- Campello Subdivision
Amenities
- Medical Services
- Shops
- Coin Laundry
Recreation
- Park
- Jogging Path
Ownership History
Purchase Details
Purchase Details
Purchase Details
Similar Homes in Brockton, MA
Home Values in the Area
Average Home Value in this Area
Purchase History
| Date | Type | Sale Price | Title Company |
|---|---|---|---|
| Deed | $79,900 | -- | |
| Foreclosure Deed | $60,000 | -- | |
| Deed | $79,900 | -- | |
| Foreclosure Deed | $60,000 | -- | |
| Deed | $111,200 | -- |
Mortgage History
| Date | Status | Loan Amount | Loan Type |
|---|---|---|---|
| Open | $279,920 | Purchase Money Mortgage | |
| Closed | $279,920 | Purchase Money Mortgage | |
| Closed | $274,500 | FHA | |
| Closed | $77,930 | No Value Available |
Property History
| Date | Event | Price | Change | Sq Ft Price |
|---|---|---|---|---|
| 01/06/2025 01/06/25 | Sold | $349,900 | 0.0% | $331 / Sq Ft |
| 11/27/2024 11/27/24 | Pending | -- | -- | -- |
| 10/08/2024 10/08/24 | For Sale | $349,900 | 0.0% | $331 / Sq Ft |
| 08/14/2024 08/14/24 | Pending | -- | -- | -- |
| 08/11/2024 08/11/24 | For Sale | $349,900 | -- | $331 / Sq Ft |
Tax History Compared to Growth
Tax History
| Year | Tax Paid | Tax Assessment Tax Assessment Total Assessment is a certain percentage of the fair market value that is determined by local assessors to be the total taxable value of land and additions on the property. | Land | Improvement |
|---|---|---|---|---|
| 2025 | $4,545 | $375,300 | $155,700 | $219,600 |
| 2024 | $4,463 | $371,300 | $155,700 | $215,600 |
| 2023 | $4,093 | $315,300 | $105,800 | $209,500 |
| 2022 | $4,269 | $305,600 | $96,100 | $209,500 |
| 2021 | $3,438 | $237,100 | $87,800 | $149,300 |
| 2020 | $3,577 | $236,100 | $77,600 | $158,500 |
| 2019 | $3,430 | $220,700 | $73,600 | $147,100 |
| 2018 | $3,116 | $194,000 | $73,600 | $120,400 |
| 2017 | $2,853 | $177,200 | $73,600 | $103,600 |
| 2016 | $3,081 | $177,500 | $70,200 | $107,300 |
| 2015 | $2,782 | $153,300 | $70,200 | $83,100 |
| 2014 | $2,741 | $151,200 | $70,200 | $81,000 |
Agents Affiliated with this Home
-
Mark Maraglia

Seller's Agent in 2025
Mark Maraglia
EXIT Premier Real Estate
(508) 272-8761
2 in this area
164 Total Sales
-
Djovany Pierre
D
Buyer's Agent in 2025
Djovany Pierre
Djovany Pierre
(508) 232-8633
2 in this area
3 Total Sales
Map
Source: MLS Property Information Network (MLS PIN)
MLS Number: 73276282
APN: BROC-000123-000021
