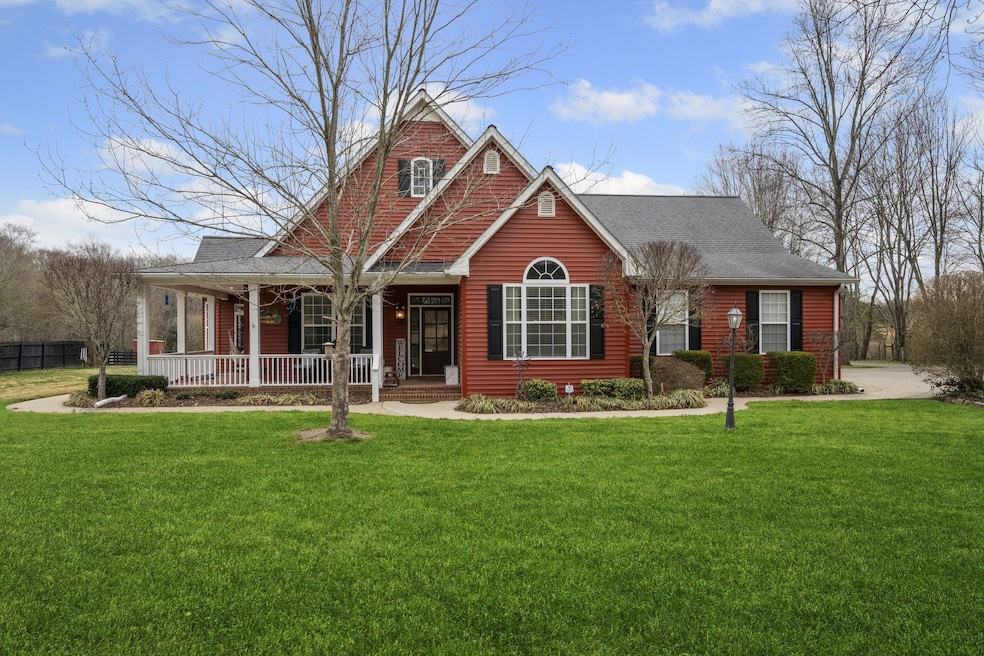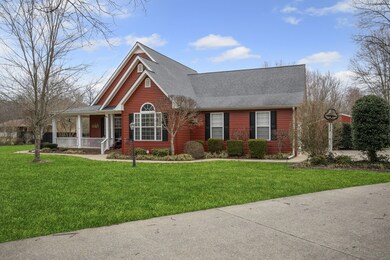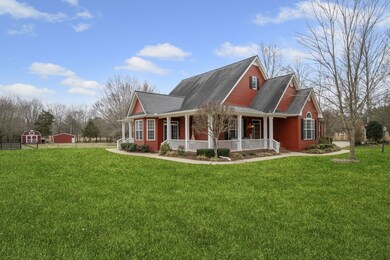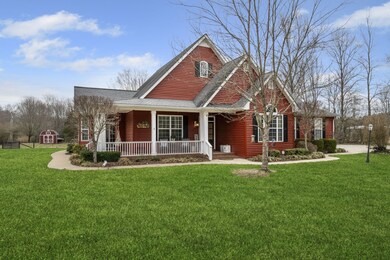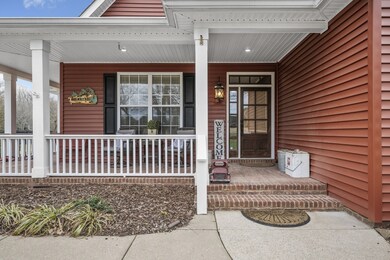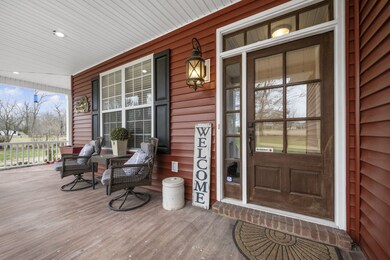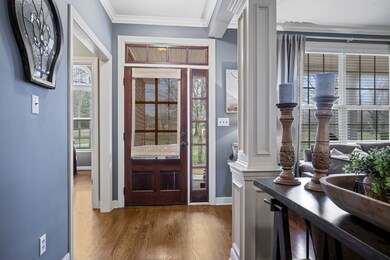
194 Fairview Rd Dickson, TN 37055
Highlights
- Water Views
- Home fronts a pond
- Deck
- The Discovery School Rated A-
- 5.01 Acre Lot
- Wooded Lot
About This Home
As of April 2025Custom Cottage Paradise Awaits~only 35 minutes from Nashville AND 5 MINUTES TO THE BUSTLING DOWNTOWN DISTRICT IN DICKSON *filled with shops and restaurants*~5 level acres, LARGE STOCKED POND, fencing, implement buildings, storage shed, concrete driveway, mature landscaping~a DREAMHOUSE with covered wrap around porch and stained concrete! HUGE living room with custom woodwork and fireplace*oversized doorwarys*ARCHWAYS*tall ceilings*transom doorways+OVERSIZED eat-in KITCHEN with adjoining FORMAL DINING~wainscoting, granite countertops, tile, hardwood and stainless appliances. Kitchen opens to a HEATED FLORIDA ROOM, perfect for plants and relaxing while enjoying the 4 YEAR ROUND SEASONS of TENNESSEE~3 bedrooms, including master on ground level with master bath suite and EXTRA large WALK IN closet~vaulted ceilings, hardwoods, double vanities~BEAUTIFUL solid wood staircase treads and solid newels, large ground level laundry, 1 bedroom upstairs along with an oversized REC ROOM perfect for gameroom, pool table, music room or anything else your heart desires! 48X30 IMPLEMENT/TOOL SHED with electricity, 23X23 IMPLEMENT SHED~bring the BOAT, TRACTOR, GOLF CART~PARTIAL FENCING/PARTIAL PRIVACY FENCING~BRING YOUR HORSES, DECK FOR ENTERTAINING OR SOAKING UP THE OUTDOORS~THIS HOME HAS IT ALL!
Last Agent to Sell the Property
Parker Peery Properties Brokerage Phone: 6155197175 License #291514 Listed on: 03/11/2025
Home Details
Home Type
- Single Family
Est. Annual Taxes
- $2,878
Year Built
- Built in 2007
Lot Details
- 5.01 Acre Lot
- Home fronts a pond
- Privacy Fence
- Level Lot
- Wooded Lot
Parking
- 2 Car Garage
- Driveway
Home Design
- Cottage
- Asphalt Roof
- Vinyl Siding
Interior Spaces
- 2,901 Sq Ft Home
- Property has 2 Levels
- Ceiling Fan
- 1 Fireplace
- Separate Formal Living Room
- Interior Storage Closet
- Water Views
- Crawl Space
- Fire and Smoke Detector
Kitchen
- Microwave
- Dishwasher
Flooring
- Carpet
- Tile
Bedrooms and Bathrooms
- 4 Bedrooms | 3 Main Level Bedrooms
- Walk-In Closet
Outdoor Features
- Deck
- Porch
Schools
- The Discovery Elementary School
- Dickson Middle School
- Dickson County High School
Utilities
- Cooling Available
- Central Heating
- Heating System Uses Natural Gas
- Septic Tank
- High Speed Internet
Community Details
- No Home Owners Association
Listing and Financial Details
- Assessor Parcel Number 093 04608 000
Ownership History
Purchase Details
Home Financials for this Owner
Home Financials are based on the most recent Mortgage that was taken out on this home.Purchase Details
Home Financials for this Owner
Home Financials are based on the most recent Mortgage that was taken out on this home.Purchase Details
Purchase Details
Purchase Details
Purchase Details
Similar Homes in the area
Home Values in the Area
Average Home Value in this Area
Purchase History
| Date | Type | Sale Price | Title Company |
|---|---|---|---|
| Warranty Deed | $810,000 | Bankers Title & Escrow | |
| Warranty Deed | $442,000 | -- | |
| Deed | $63,700 | -- | |
| Warranty Deed | $39,500 | -- | |
| Deed | $20,000 | -- | |
| Warranty Deed | $12,500 | -- |
Mortgage History
| Date | Status | Loan Amount | Loan Type |
|---|---|---|---|
| Previous Owner | $311,715 | Commercial | |
| Previous Owner | $325,800 | No Value Available | |
| Previous Owner | $336,000 | No Value Available | |
| Previous Owner | $327,330 | No Value Available |
Property History
| Date | Event | Price | Change | Sq Ft Price |
|---|---|---|---|---|
| 04/24/2025 04/24/25 | Sold | $810,000 | 0.0% | $279 / Sq Ft |
| 03/13/2025 03/13/25 | Pending | -- | -- | -- |
| 03/11/2025 03/11/25 | For Sale | $809,900 | +48.3% | $279 / Sq Ft |
| 02/10/2021 02/10/21 | Pending | -- | -- | -- |
| 01/08/2021 01/08/21 | Price Changed | $546,000 | -0.7% | $181 / Sq Ft |
| 01/04/2021 01/04/21 | For Sale | $550,000 | 0.0% | $182 / Sq Ft |
| 10/22/2020 10/22/20 | Pending | -- | -- | -- |
| 10/18/2020 10/18/20 | For Sale | $550,000 | +24.4% | $182 / Sq Ft |
| 08/01/2018 08/01/18 | Sold | $442,000 | -- | $147 / Sq Ft |
Tax History Compared to Growth
Tax History
| Year | Tax Paid | Tax Assessment Tax Assessment Total Assessment is a certain percentage of the fair market value that is determined by local assessors to be the total taxable value of land and additions on the property. | Land | Improvement |
|---|---|---|---|---|
| 2024 | $2,878 | $170,300 | $41,175 | $129,125 |
| 2023 | $2,581 | $109,825 | $15,325 | $94,500 |
| 2022 | $2,581 | $109,825 | $15,325 | $94,500 |
| 2021 | $2,581 | $109,825 | $15,325 | $94,500 |
| 2020 | $2,581 | $109,825 | $15,325 | $94,500 |
| 2019 | $2,581 | $109,825 | $15,325 | $94,500 |
| 2018 | $2,483 | $91,975 | $8,725 | $83,250 |
| 2017 | $2,483 | $91,975 | $8,725 | $83,250 |
| 2016 | $2,483 | $91,975 | $8,725 | $83,250 |
| 2015 | $2,290 | $78,950 | $8,725 | $70,225 |
| 2014 | $2,290 | $78,950 | $8,725 | $70,225 |
Agents Affiliated with this Home
-
Beth Thornton

Seller's Agent in 2025
Beth Thornton
Parker Peery Properties
(615) 519-7175
38 in this area
104 Total Sales
-
Hayley Thornton

Seller Co-Listing Agent in 2025
Hayley Thornton
Parker Peery Properties
(615) 587-4829
15 in this area
39 Total Sales
-
Hayley Levy

Buyer's Agent in 2025
Hayley Levy
Compass RE
(314) 952-2828
1 in this area
41 Total Sales
-
Jacob Kupin

Buyer Co-Listing Agent in 2025
Jacob Kupin
Compass RE
(615) 440-6673
1 in this area
271 Total Sales
-
Pam Redden

Seller's Agent in 2018
Pam Redden
Crye-Leike
(615) 604-8878
70 in this area
228 Total Sales
-
Jeremy Eleazer
J
Seller Co-Listing Agent in 2018
Jeremy Eleazer
Crye-Leike
(615) 446-8840
6 in this area
25 Total Sales
Map
Source: Realtracs
MLS Number: 2802247
APN: 093-046.08
- 241 Fairview Rd
- 0 Jones Creek Rd Unit RTC2975835
- 0 Jones Creek Rd Unit RTC2975735
- 640 Southerland Rd
- 1312 Rock Church Rd
- 1222 Rock Church Rd
- 1122 Ridgecrest Dr
- 486 Sylvis Rd
- 2008 Oldham Terrace
- 0 Treemont Dr Unit RTC2792107
- 899 Southerland Rd
- 1004 Northside Dr
- 312 Parkway Dr
- 311 Broadview Dr
- 1021 Woodmont Dr
- 112 Hillwood Dr
- 1014 Northside Dr
- 1012 Northside Dr
- 103 Forrest Hills Dr
- 123 Eastdale Ln
