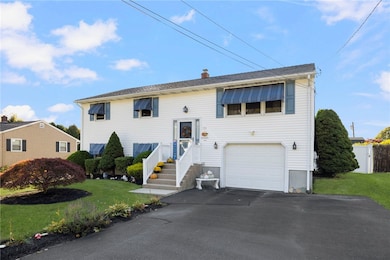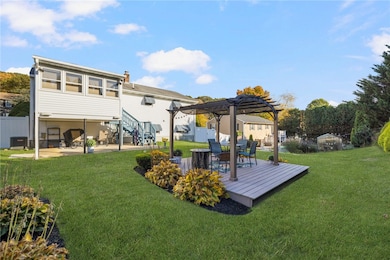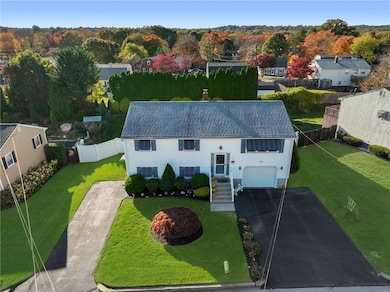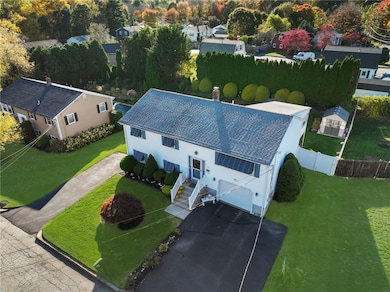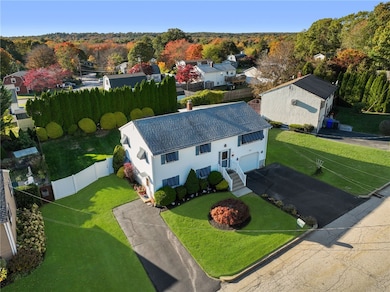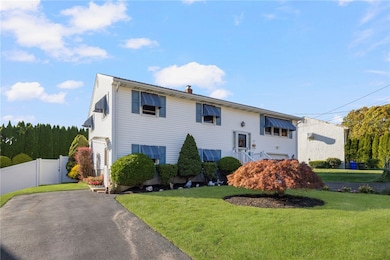194 Kimberly Ln West Warwick, RI 02893
Crompton NeighborhoodEstimated payment $2,868/month
Highlights
- Hot Property
- Spa
- Wood Flooring
- Golf Course Community
- Raised Ranch Architecture
- Recreation Facilities
About This Home
Situated in the desirable Greenbush neighborhood, this beautifully maintained three to four bedroom, two bath home with central air and in-law potential offers bright, open spaces and a functional layout on a beautifully landscaped private lot. The main level with parquet hardwood floors features a spacious living room that opens up to a recently updated kitchen with quartz countertops and kitchen island as well as a dining area, three bedrooms, a full bath, and a convenient laundry room. A sun-drenched four season room invites you to unwind and enjoy peaceful mornings or relaxed evenings surrounded by the beauty of your private, professionally landscaped backyard. The lower level offers a potential in-law setup, with a second kitchen, living room, additional bedroom, full bath and and second laundry space, and a walkout to your own second driveway. Outside, you'll discover a fenced-in oasis with underground sprinklers, a patio and raised pergola perfect for hosting gatherings or simply enjoying quiet moments outdoors. With and an integral one-car garage, and a shed for all your seasonal and gardening needs, this home combines everyday functionality with a low maintenance lifestyle, inside and out. Located close everything from shopping, dining, parks and interstate access, you can enjoy the perfect blend of comfort and convenience. Recent updates include a new boiler, AC, updated kitchen, bath and more. A must see!
Home Details
Home Type
- Single Family
Est. Annual Taxes
- $6,163
Year Built
- Built in 1985
Lot Details
- 8,799 Sq Ft Lot
- Fenced
- Sprinkler System
- Property is zoned R-8
Parking
- 1 Car Attached Garage
- Driveway
Home Design
- Raised Ranch Architecture
- Vinyl Siding
- Concrete Perimeter Foundation
- Plaster
Interior Spaces
- 1-Story Property
- Family Room
Kitchen
- Oven
- Range with Range Hood
- Dishwasher
Flooring
- Wood
- Carpet
- Ceramic Tile
Bedrooms and Bathrooms
- 3 Bedrooms
- 2 Full Bathrooms
- Bathtub with Shower
Laundry
- Laundry Room
- Dryer
Partially Finished Basement
- Basement Fills Entire Space Under The House
- Interior and Exterior Basement Entry
Outdoor Features
- Spa
- Patio
- Outbuilding
Location
- Property near a hospital
Utilities
- Central Air
- Heating System Uses Oil
- Baseboard Heating
- Oil Water Heater
Listing and Financial Details
- Tax Lot 8800
- Assessor Parcel Number 194KIMBERLYLANEWWAR
Community Details
Overview
- Greenbush Subdivision
Amenities
- Shops
- Restaurant
Recreation
- Golf Course Community
- Recreation Facilities
Map
Home Values in the Area
Average Home Value in this Area
Tax History
| Year | Tax Paid | Tax Assessment Tax Assessment Total Assessment is a certain percentage of the fair market value that is determined by local assessors to be the total taxable value of land and additions on the property. | Land | Improvement |
|---|---|---|---|---|
| 2025 | $6,163 | $431,300 | $109,200 | $322,100 |
| 2024 | $6,248 | $334,300 | $86,300 | $248,000 |
| 2023 | $6,124 | $334,300 | $86,300 | $248,000 |
| 2022 | $6,031 | $334,300 | $86,300 | $248,000 |
| 2021 | $6,159 | $267,800 | $69,000 | $198,800 |
| 2020 | $6,159 | $267,800 | $69,000 | $198,800 |
| 2019 | $7,852 | $267,800 | $69,000 | $198,800 |
| 2018 | $5,558 | $204,500 | $67,000 | $137,500 |
| 2017 | $5,380 | $204,500 | $67,000 | $137,500 |
| 2016 | $5,284 | $204,500 | $67,000 | $137,500 |
| 2015 | $5,213 | $200,800 | $67,000 | $133,800 |
| 2014 | $5,098 | $200,800 | $67,000 | $133,800 |
Property History
| Date | Event | Price | List to Sale | Price per Sq Ft |
|---|---|---|---|---|
| 10/24/2025 10/24/25 | For Sale | $449,900 | -- | $208 / Sq Ft |
Purchase History
| Date | Type | Sale Price | Title Company |
|---|---|---|---|
| Quit Claim Deed | -- | -- |
Source: State-Wide MLS
MLS Number: 1398309
APN: WWAR-000011-000617-000000
- 75 Esmond St Unit 1D
- 129 E Greenwich Ave
- 40 E Greenwich Ave
- 57 Lonsdale St
- 105 Scenic Dr
- 99 Silverwood Ln
- 36 Cowesett Ave Unit 12
- 125 Setian Ln
- 94 Cowesett Ave Unit 8
- 15 School St
- 25 School St
- 0 New London Turnpike
- 211 Tiogue Ave
- 177 Cowesett Ave
- 3 Creighton Place
- 3 June Ct
- 65 Angus St
- 10 Minglewood Dr
- 30 Birchwood Ln
- 12 Whittier Dr
- 87 Lonsdale St
- 86 Church St
- 15 School St Unit 2
- 293 Cowesett Ave Unit 2
- 650 E Greenwich Ave Unit 207
- 650 E Greenwich Ave Unit 303
- 22 Matteson Ave Unit Upstrs
- 8 Quaker Dr
- 565 Quaker Ln Unit 127
- 42 Lockwood St Unit 42 Lockwood Street
- 291 Crompton Rd
- 35 Old Carriage Rd
- 135 Pilgrim Ave
- 940 Quaker Ln
- 1235 Division Rd
- 6 Roberts St
- 27 Hazard St
- 624 Washington St
- 624 Washington St Unit C-101
- 46 Eddy St Unit 4

