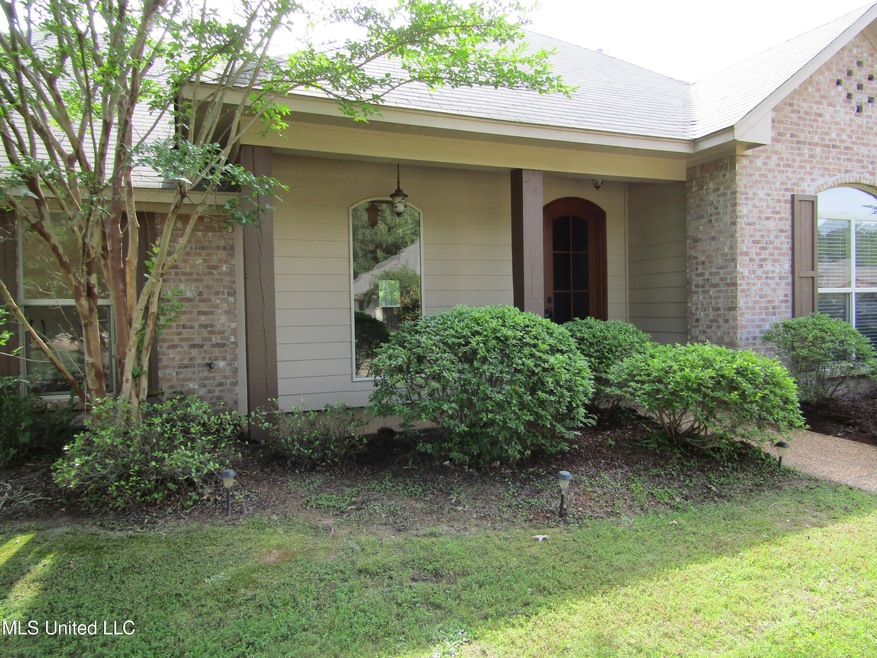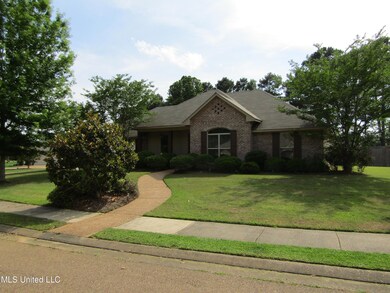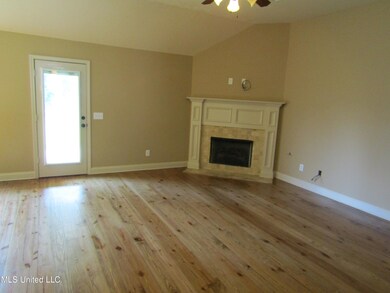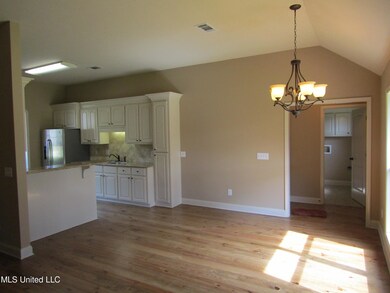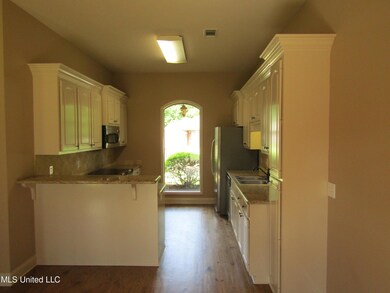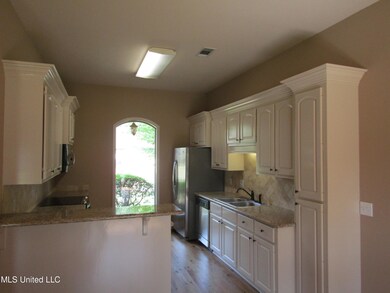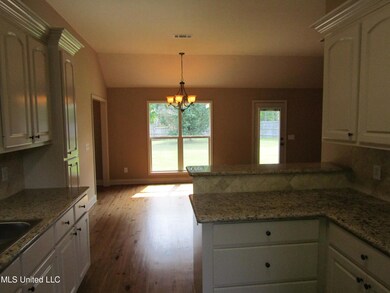
194 Memory Ln Madison, MS 39110
Highlights
- Fishing
- Clubhouse
- Wood Flooring
- Mannsdale Elementary School Rated A-
- Traditional Architecture
- Hydromassage or Jetted Bathtub
About This Home
As of June 2023This one is in immaculate shape. The owner has just had the floors sanded and stained, painted throughout, cleaned and truly made this one move in ready. Not only does this beautiful home offer 3 bedroom and 2 full baths, but also an incredible yard that has been meticulously cared for. MS Ironworks has installed a steel front door that has a lifetime warranty. Come see this one today. Professional pics to come at the beginning of next week.
Last Agent to Sell the Property
Hopper Properties License #S52105 Listed on: 05/17/2023
Home Details
Home Type
- Single Family
Est. Annual Taxes
- $1,336
Year Built
- Built in 2011
Lot Details
- 0.3 Acre Lot
- Interior Lot
- Few Trees
- Back Yard Fenced and Front Yard
HOA Fees
- $53 Monthly HOA Fees
Parking
- 2 Car Garage
- Side Facing Garage
Home Design
- Traditional Architecture
- Brick Exterior Construction
- Slab Foundation
- Asphalt Shingled Roof
- Asphalt Roof
Interior Spaces
- 1,512 Sq Ft Home
- 1-Story Property
- Bar
- Ceiling Fan
- Gas Fireplace
- Storage
- Attic Floors
Kitchen
- Eat-In Kitchen
- Breakfast Bar
- Built-In Gas Oven
- Dishwasher
- Granite Countertops
Flooring
- Wood
- Carpet
- Ceramic Tile
Bedrooms and Bathrooms
- 3 Bedrooms
- Walk-In Closet
- 2 Full Bathrooms
- Double Vanity
- Hydromassage or Jetted Bathtub
- Bathtub Includes Tile Surround
Laundry
- Laundry Room
- Washer Hookup
Outdoor Features
- Front Porch
Schools
- Mannsdale Elementary School
- Germantown Middle School
- Germantown High School
Utilities
- Cooling System Powered By Gas
- Central Heating and Cooling System
- Heating unit installed on the ceiling
- Heating System Uses Natural Gas
- Vented Exhaust Fan
- Fiber Optics Available
Listing and Financial Details
- Assessor Parcel Number 081f-13-512/00.00
Community Details
Overview
- Ashbrooke Subdivision
- The community has rules related to covenants, conditions, and restrictions
Amenities
- Clubhouse
Recreation
- Community Pool
- Fishing
- Park
Ownership History
Purchase Details
Home Financials for this Owner
Home Financials are based on the most recent Mortgage that was taken out on this home.Purchase Details
Home Financials for this Owner
Home Financials are based on the most recent Mortgage that was taken out on this home.Similar Homes in Madison, MS
Home Values in the Area
Average Home Value in this Area
Purchase History
| Date | Type | Sale Price | Title Company |
|---|---|---|---|
| Warranty Deed | -- | None Listed On Document | |
| Warranty Deed | -- | None Available |
Mortgage History
| Date | Status | Loan Amount | Loan Type |
|---|---|---|---|
| Open | $280,000 | New Conventional | |
| Previous Owner | $340,000 | Construction | |
| Previous Owner | $169,491 | FHA | |
| Previous Owner | $140,800 | Unknown |
Property History
| Date | Event | Price | Change | Sq Ft Price |
|---|---|---|---|---|
| 04/27/2025 04/27/25 | Pending | -- | -- | -- |
| 04/24/2025 04/24/25 | For Sale | $289,900 | +3.5% | $192 / Sq Ft |
| 06/20/2023 06/20/23 | Sold | -- | -- | -- |
| 05/19/2023 05/19/23 | Pending | -- | -- | -- |
| 05/17/2023 05/17/23 | For Sale | $280,000 | +61.0% | $185 / Sq Ft |
| 01/05/2012 01/05/12 | Sold | -- | -- | -- |
| 12/15/2011 12/15/11 | Pending | -- | -- | -- |
| 10/10/2011 10/10/11 | For Sale | $173,900 | -- | $116 / Sq Ft |
Tax History Compared to Growth
Tax History
| Year | Tax Paid | Tax Assessment Tax Assessment Total Assessment is a certain percentage of the fair market value that is determined by local assessors to be the total taxable value of land and additions on the property. | Land | Improvement |
|---|---|---|---|---|
| 2024 | $1,336 | $15,937 | $0 | $0 |
| 2023 | $1,336 | $15,937 | $0 | $0 |
| 2022 | $1,336 | $15,937 | $0 | $0 |
| 2021 | $1,247 | $15,369 | $0 | $0 |
| 2020 | $1,246 | $15,358 | $0 | $0 |
| 2019 | $1,246 | $15,358 | $0 | $0 |
| 2018 | $1,246 | $15,358 | $0 | $0 |
| 2017 | $1,223 | $15,132 | $0 | $0 |
| 2016 | $1,229 | $15,184 | $0 | $0 |
| 2015 | $1,168 | $15,184 | $0 | $0 |
| 2014 | $1,168 | $15,184 | $0 | $0 |
Agents Affiliated with this Home
-
Cindy McMullin

Seller's Agent in 2025
Cindy McMullin
Hometown Property Group
(601) 594-6868
57 Total Sales
-
Brad Williford

Seller's Agent in 2023
Brad Williford
Hopper Properties
(601) 519-5533
94 Total Sales
-
Mary Michael Cannon

Buyer's Agent in 2023
Mary Michael Cannon
Nix-Tann & Associates, Inc.
(662) 801-5677
80 Total Sales
-
Shari Culver

Buyer Co-Listing Agent in 2023
Shari Culver
Nix-Tann & Associates, Inc.
(601) 954-2618
160 Total Sales
-
Cynthia McCool

Seller's Agent in 2012
Cynthia McCool
Turn Key Properties, LLC
(601) 540-7888
37 Total Sales
Map
Source: MLS United
MLS Number: 4047798
APN: 081F-13-512-00-00
- 101 Buckeye Dr
- 117 Memory Ln
- 228 Falls Crossing
- 702 Autumn Hill
- 133 Sycamore Ridge
- 311 Rockbridge Dr
- 114 Ashbrooke Trail
- 135 Mason Way
- 189 Falls Crossing
- 522 Carpenter Cove
- 228 Rockbridge Dr
- 112 Burne Run
- 133 Saddlebrook Cove
- 188 Cornerstone Dr
- 130 Hemlock Ln
- 172 Cornerstone Dr
- 174 Falls Crossing
- 104 Azalea Cove
- 120 Cornerstone Dr
- 1989 E Ridge Cir
