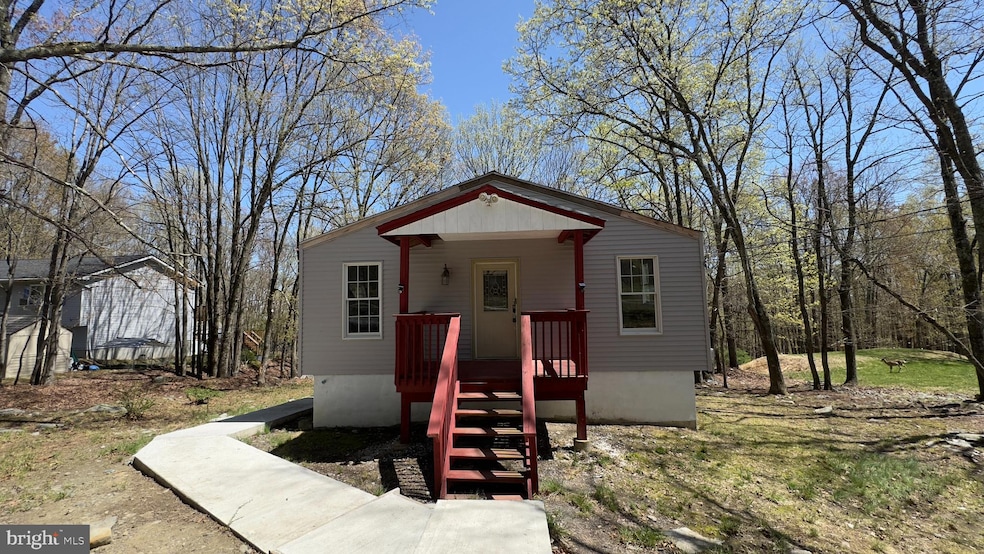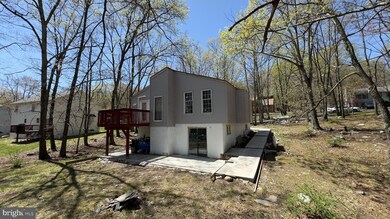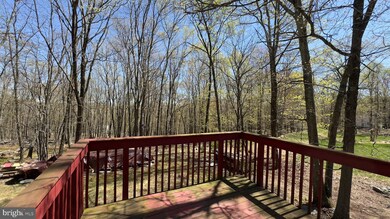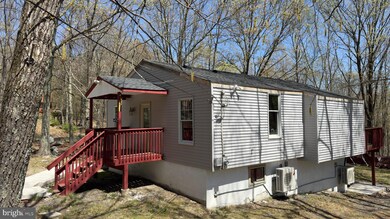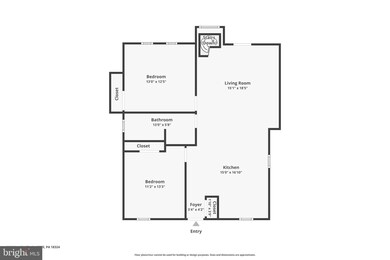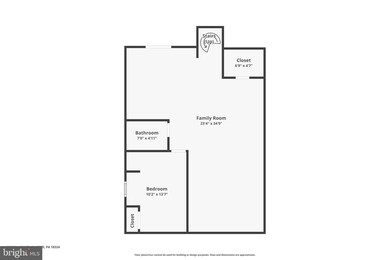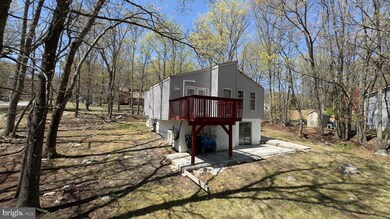
194 Murphy Cir Bushkill, PA 18324
Estimated payment $1,454/month
Highlights
- Open Floorplan
- Wood Burning Stove
- Rambler Architecture
- Deck
- Wooded Lot
- Cathedral Ceiling
About This Home
Investors and those good with tools will love this home! Most of the heavy lifting is already done, new roof, windows, siding all recently completed. Seller ran out of steam and moved from the area so no further work will be completed. Now comes the fun part, the finishing touches. Home needs a kitchen and both baths to be finished. Needs flooring in the main sections of the house, and once it's done, this will be a real gem. Home features either 3 beds, 2 baths, or two separate units. Top level is 2 beds and a bath, and the lower level is set up as 1 bed and 1 bath. If you're interested, walkthrough attached.
Home Details
Home Type
- Single Family
Est. Annual Taxes
- $3,361
Year Built
- Built in 1980
Lot Details
- 0.57 Acre Lot
- Level Lot
- Cleared Lot
- Wooded Lot
HOA Fees
- $67 Monthly HOA Fees
Parking
- Off-Street Parking
Home Design
- Rambler Architecture
- Slab Foundation
- Fiberglass Roof
- Asphalt Roof
- Vinyl Siding
Interior Spaces
- Property has 1 Level
- Open Floorplan
- Cathedral Ceiling
- Ceiling Fan
- Wood Burning Stove
- Entrance Foyer
- Family Room
- Living Room
- Dining Area
- Laminate Flooring
- Unfinished Basement
- Basement Fills Entire Space Under The House
Bedrooms and Bathrooms
- 2 Main Level Bedrooms
- En-Suite Primary Bedroom
Outdoor Features
- Deck
- Porch
Schools
- Bushkill Elementary School
- Lehman Middle School
- East Stroudsburg High School North
Utilities
- Ductless Heating Or Cooling System
- Heating Available
- Electric Water Heater
- On Site Septic
Listing and Financial Details
- Tax Lot 25
- Assessor Parcel Number 189.03-01-01 039296
Community Details
Overview
- $800 Capital Contribution Fee
- Pine Ridge HOA
- Pine Ridge Subdivision
Recreation
- Community Pool
Map
Home Values in the Area
Average Home Value in this Area
Tax History
| Year | Tax Paid | Tax Assessment Tax Assessment Total Assessment is a certain percentage of the fair market value that is determined by local assessors to be the total taxable value of land and additions on the property. | Land | Improvement |
|---|---|---|---|---|
| 2025 | $3,372 | $20,880 | $2,750 | $18,130 |
| 2024 | $3,372 | $20,880 | $2,750 | $18,130 |
| 2023 | $3,321 | $20,880 | $2,750 | $18,130 |
| 2022 | $3,218 | $20,880 | $2,750 | $18,130 |
| 2021 | $3,189 | $20,880 | $2,750 | $18,130 |
| 2020 | $3,189 | $20,880 | $2,750 | $18,130 |
| 2019 | $3,147 | $20,880 | $2,750 | $18,130 |
| 2018 | $3,132 | $20,880 | $2,750 | $18,130 |
| 2017 | $3,072 | $20,880 | $2,750 | $18,130 |
| 2016 | $0 | $20,880 | $2,750 | $18,130 |
| 2014 | -- | $20,880 | $2,750 | $18,130 |
Property History
| Date | Event | Price | Change | Sq Ft Price |
|---|---|---|---|---|
| 05/02/2025 05/02/25 | For Sale | $200,000 | -- | $198 / Sq Ft |
Purchase History
| Date | Type | Sale Price | Title Company |
|---|---|---|---|
| Special Warranty Deed | $40,000 | None Listed On Document | |
| Public Action Common In Florida Clerks Tax Deed Or Tax Deeds Or Property Sold For Taxes | $3,200 | None Available |
Mortgage History
| Date | Status | Loan Amount | Loan Type |
|---|---|---|---|
| Open | $40,000 | New Conventional | |
| Previous Owner | $111,920 | Adjustable Rate Mortgage/ARM |
Similar Homes in Bushkill, PA
Source: Bright MLS
MLS Number: PAPI2000640
APN: 039296
- 459 Pocono Blvd
- 0 Pine Ridge Dr E Unit PWBPW241753
- 2149 Valley View Dr
- 2154 Valleyview Dr
- 1121 Steele Cir
- 1127 Steele Cir
- 2161 Bushkill Cir
- 1133 Maple Lake Dr
- 1238 Steele Cir
- 1085 Maple Lake Dr
- 1081 Maple Lake Dr
- Lot 151 Pine Ridge Dr E
- 0 Cardinal Dr Unit 20-45
- Lot 7 Cardinal Dr
- 4454 Pine Ridge Dr
- 143 Pipher Rd
- 0 Mourning Dove Ct Unit PM-121339
- 4932 Pine Ridge Dr W
- 4524 Pine Ridge Dr W
- 139 Davis Cir
- 371 Underhill Dr
- 116 Eton Ct
- 171 Cambridge Ct
- 316 Edinburgh Rd
- 123 Banbury Dr
- 3118 Long Ct
- 244 Canterbury Rd
- 6486 Decker Rd
- 134 English Ct
- 134 English Ct
- 2130 Southport Dr
- 124 Saunders Dr
- 1094 Porter Dr
- 216 Falls Cir
- 5665 Decker Rd
- 616 Mountain View Way
- 4127 Stony Hollow Dr
- 161 Roundhill Rd
- 107 S Pond Cir
- 108 Swan Dr
