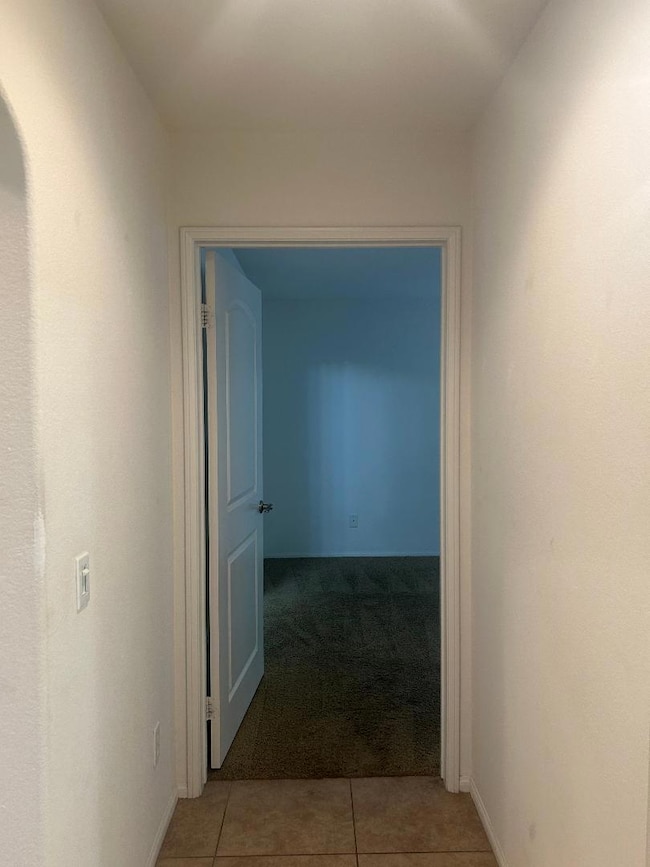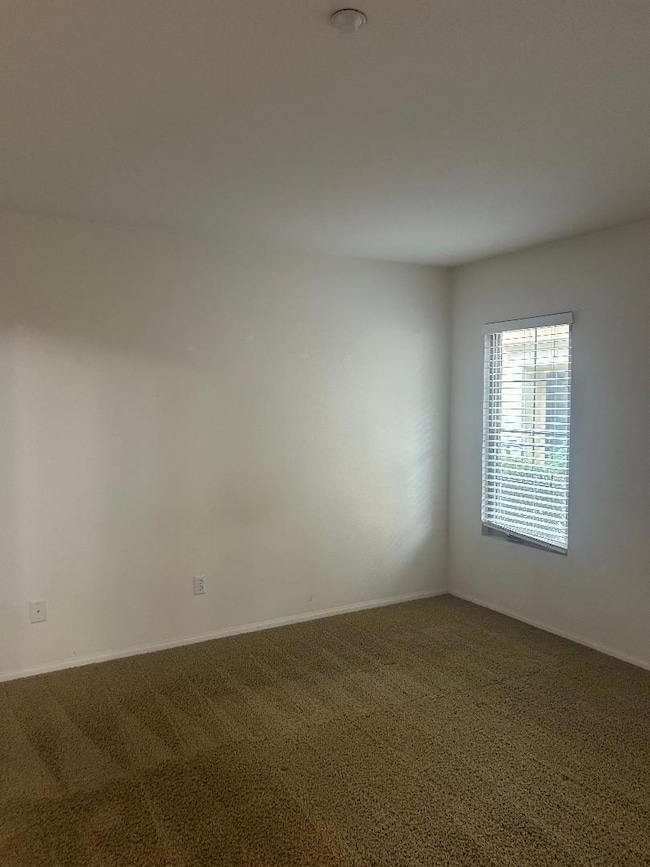194 Paseo Bravo Palm Desert, CA 92211
2
Beds
2.5
Baths
1,307
Sq Ft
$415/mo
HOA Fee
Highlights
- In Ground Pool
- Gated Community
- Granite Countertops
- All Bedrooms Downstairs
- Peek-A-Boo Views
- 2 Car Attached Garage
About This Home
This home is located at 194 Paseo Bravo, Palm Desert, CA 92211 and is currently priced at $2,500. This property was built in 2010. 194 Paseo Bravo is a home located in Riverside County with nearby schools including Rancho Mirage Elementary School, Nellie N. Coffman Middle School, and Rancho Mirage High.
Townhouse Details
Home Type
- Townhome
Est. Annual Taxes
- $3,321
Year Built
- Built in 2010
Lot Details
- Block Wall Fence
- Drip System Landscaping
HOA Fees
- $415 Monthly HOA Fees
Home Design
- Slab Foundation
- Common Roof
- Stucco Exterior
Interior Spaces
- 1,307 Sq Ft Home
- Partially Furnished
- Ceiling Fan
- Blinds
- Entryway
- Living Room
- Dining Room
- Peek-A-Boo Views
- Security Lights
- Granite Countertops
- Laundry closet
Flooring
- Carpet
- Tile
Bedrooms and Bathrooms
- 2 Bedrooms
- All Bedrooms Down
- Tile Bathroom Countertop
- Shower Only
Parking
- 2 Car Attached Garage
- Garage Door Opener
- Automatic Gate
Pool
- In Ground Pool
- In Ground Spa
Utilities
- Central Heating and Cooling System
- Cooling System Powered By Gas
- Heating System Uses Natural Gas
- 220 Volts
- Property is located within a water district
- Gas Water Heater
- Sewer in Street
Additional Features
- Wheelchair Adaptable
- Green Features
- Ground Level
Listing and Financial Details
- Security Deposit $500
- Tenant pays for cable TV, special insurance, gas, electricity
- 1-Month Minimum Lease Term
- Long Term Lease
- Assessor Parcel Number 694171077
Community Details
Overview
- 390 Units
- Spanish Walk Subdivision
Amenities
- Community Barbecue Grill
Recreation
- Community Pool
- Community Spa
Pet Policy
- Pet Restriction
- Call for details about the types of pets allowed
- Pet Deposit $250
Security
- Gated Community
- Fire Sprinkler System
Map
Source: California Desert Association of REALTORS®
MLS Number: 219129648
APN: 694-171-077
Nearby Homes
- 162 Paseo Bravo
- 238 Paseo Bravo
- 258 Paseo Bravo
- 118 Paseo Bravo
- 217 Paseo Animado
- 239 Paseo Animado Unit 162
- 232 Paseo Gusto Unit 122
- 222 Paseo Gusto Unit 161
- 436 Via de la Paz
- 564 Calle Vibrante
- 75715 Heritage W
- 38196 Zinnia Ln E
- 450 Desert Falls Dr N
- 465 Desert Falls Dr N
- 476 Evergreen Ash Unit 16
- 38049 Crocus Ln
- 378 Desert Falls Dr E
- 510 Desert Falls Dr N
- 491 Desert Falls Dr N
- 503 Desert Falls Dr N
- 220 Paseo Bravo
- 220 Paseo Bravo
- 220 Paseo Bravo
- 462 Via de la Paz
- 687 Calle Vibrante
- 75715 Heritage W
- 413 Desert Falls Dr N
- 38061 Crocus Ln
- 480 Evergreen Ash
- 38560 Tandika Trail N
- 336 Desert Falls Dr E Unit DF Condo
- 296 Vista Royale Cir E
- 38811 Tandika Trail N
- 281 Vista Royale Cir E
- 551 Desert Falls Dr N
- 38615 Palm Valley Dr
- 272 Desert Falls Dr E
- 248 Vista Royale Cir W
- 127 Villa Ct
- 237 Vista Royale Cir W







