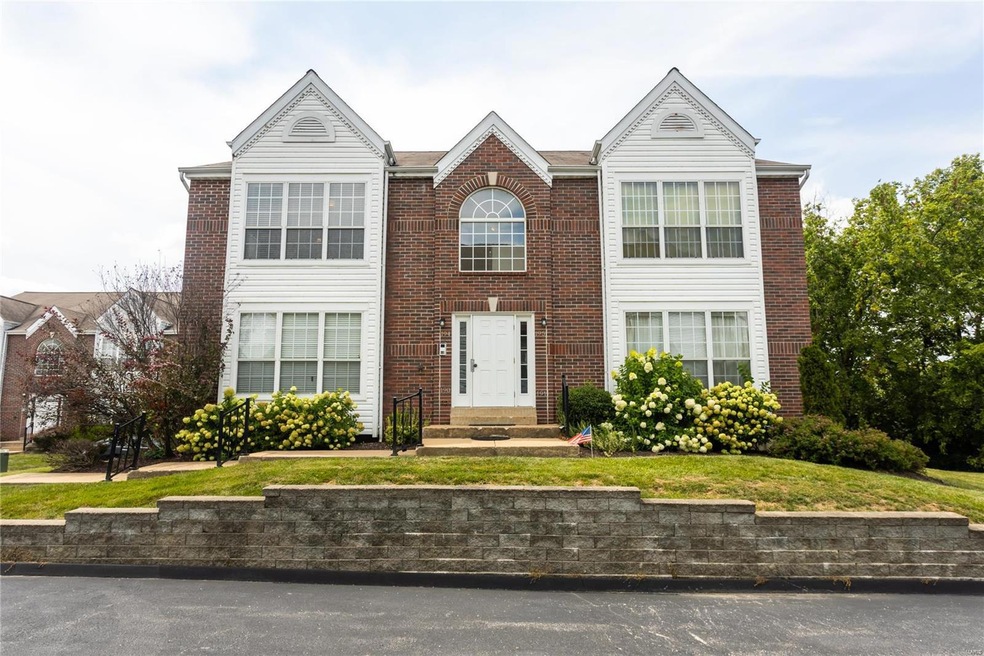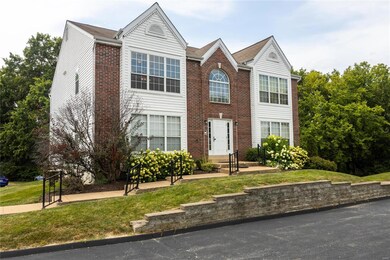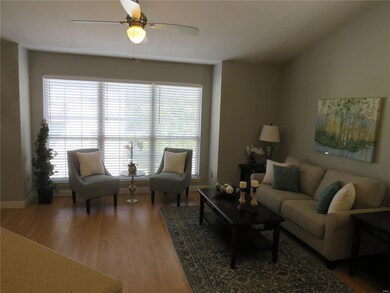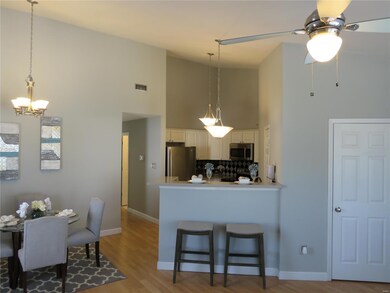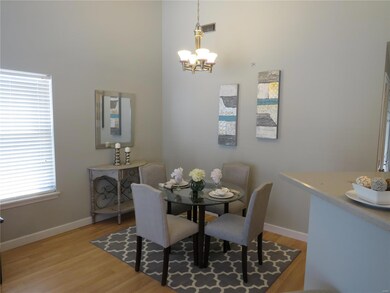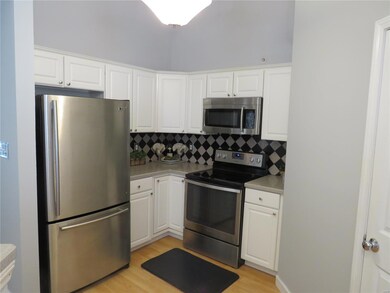
194 Timber Creek Dr Unit 19C O Fallon, MO 63368
Highlights
- Back to Public Ground
- Vaulted Ceiling
- Wood Flooring
- Crossroads Elementary School Rated A-
- Traditional Architecture
- 1 Car Attached Garage
About This Home
As of March 2025Wonderful condo with a great location in Winghaven. Situated between Hwy. 61 & 364. Only minutes from restaurants, parks, shops, golf, and schools. This open floor plan with vaulted ceilings feels very spacious. This unit feels brand new with fresh paint, new floors, & a beautiful kitchen with stainless steel appliances. This home features 2 full baths and two bedrooms. Each bedroom has it's own bath connected to the bedroom. Tons of closest space in both bedrooms. Private balcony overlooking the woods in the backyard. Convenient main floor laundry. Plenty of storage space with an oversized one car garage, plus a storage room in the basement(10x10). Truly a special find. Come see it for yourself today!
Last Agent to Sell the Property
Select Properties License #2013008577 Listed on: 08/09/2024
Home Details
Home Type
- Single Family
Est. Annual Taxes
- $1,854
Year Built
- Built in 2001
Lot Details
- Back to Public Ground
- Level Lot
HOA Fees
- $260 Monthly HOA Fees
Parking
- 1 Car Attached Garage
- Garage Door Opener
- Driveway
Home Design
- Traditional Architecture
- Vinyl Siding
Interior Spaces
- 985 Sq Ft Home
- 1-Story Property
- Vaulted Ceiling
- Living Room
- Dining Room
- Storm Windows
Kitchen
- Microwave
- Dishwasher
- Disposal
Flooring
- Wood
- Carpet
Bedrooms and Bathrooms
- 2 Bedrooms
- 2 Full Bathrooms
Schools
- Crossroads Elem. Elementary School
- Frontier Middle School
- Liberty High School
Utilities
- Forced Air Heating System
Community Details
- Association fees include snow yard landscaping some ins.
Listing and Financial Details
- Assessor Parcel Number 4-0036-8527-00-019C.0000000
Similar Homes in O Fallon, MO
Home Values in the Area
Average Home Value in this Area
Property History
| Date | Event | Price | Change | Sq Ft Price |
|---|---|---|---|---|
| 03/26/2025 03/26/25 | Sold | -- | -- | -- |
| 03/19/2025 03/19/25 | Pending | -- | -- | -- |
| 03/08/2025 03/08/25 | Price Changed | $186,500 | -0.5% | $189 / Sq Ft |
| 02/18/2025 02/18/25 | Price Changed | $187,400 | -1.3% | $190 / Sq Ft |
| 10/10/2024 10/10/24 | Price Changed | $189,900 | -1.4% | $193 / Sq Ft |
| 09/27/2024 09/27/24 | For Sale | $192,500 | 0.0% | $195 / Sq Ft |
| 09/15/2024 09/15/24 | Pending | -- | -- | -- |
| 08/28/2024 08/28/24 | Price Changed | $192,500 | -1.3% | $195 / Sq Ft |
| 08/09/2024 08/09/24 | For Sale | $195,000 | -- | $198 / Sq Ft |
| 08/06/2024 08/06/24 | Off Market | -- | -- | -- |
Tax History Compared to Growth
Agents Affiliated with this Home
-
Benjamin Hoff

Seller's Agent in 2025
Benjamin Hoff
Select Properties
(636) 485-7226
5 in this area
33 Total Sales
-
Cherrie Lombardo-Boyer

Buyer's Agent in 2025
Cherrie Lombardo-Boyer
Fox & Riley Real Estate
(314) 226-3584
8 in this area
51 Total Sales
Map
Source: MARIS MLS
MLS Number: MIS24049855
- 215 Timber Creek Dr Unit 21D
- 84 Timber Creek Dr Unit 8D
- 109 Salfen Farm Ct
- 113 Salfen Farm Ct
- 7723 Ardmore Dr
- 605 Thornridge Dr
- 514 Old Dominion St
- 321 Copper Tree Ct
- 1406 Kearney Dr
- 6998 Route N
- 140 Alta Mira Ct
- 1 Expanded McKnight @ Vdp
- 1 Clayton @ Vdp
- 1 Expanded Warson @ Vdp
- 1 McKnight @ Vdp
- 1 Warson @ Vdp
- 116 Dardenne Place Dr
- 110 Dardenne Place Dr
- 2728 Post Meadows Dr
- 116 Cedarstone Dr
