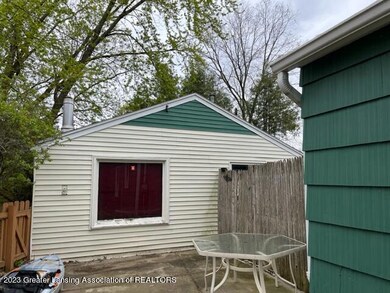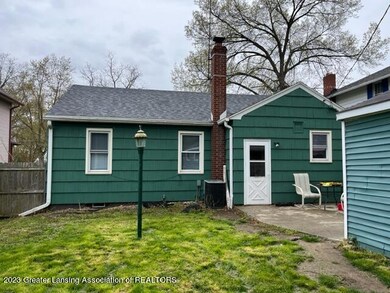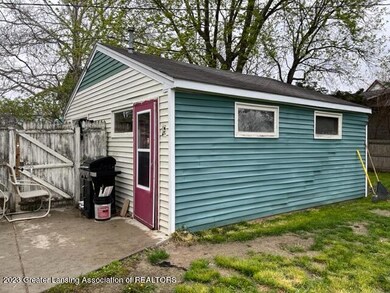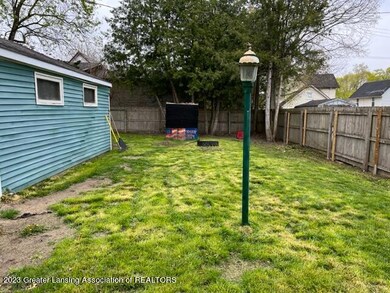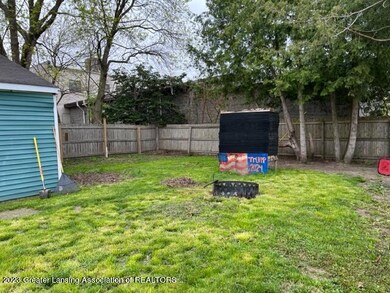
194 Union St N Battle Creek, MI 49017
Estimated Value: $160,271 - $178,000
Highlights
- Ranch Style House
- Bonus Room
- Separate Outdoor Workshop
- Wood Flooring
- Den
- Porch
About This Home
As of June 2023Must see this beautiful home. Two, possibly three bedroom. Nice, big living room, hardwood floors, beautiful remodeled kitchen, full basement with possibly another bedroom. Also has a smart thermostat to set temp from your phone. Along with beautiful home you get nice size fenced backyard with patio. A 20x20 man cave that can be turned back into a garage or keep as two room man cave with wood burning stove to heat. So much at this home. Come see now.
Last Listed By
Karen Johnson
RE/MAX Hometown License #6501282877 Listed on: 04/28/2023
Home Details
Home Type
- Single Family
Est. Annual Taxes
- $2,773
Year Built
- Built in 1952
Lot Details
- 6,621 Sq Ft Lot
- Lot Dimensions are 50x132
- Back Yard Fenced
Parking
- Driveway
Home Design
- Ranch Style House
- Block Foundation
- Shingle Roof
- Vinyl Siding
Interior Spaces
- 1,448 Sq Ft Home
- Wood Burning Fireplace
- Family Room
- Living Room with Fireplace
- Dining Room
- Den
- Bonus Room
Kitchen
- Oven
- Gas Range
- Microwave
- Dishwasher
Flooring
- Wood
- Vinyl
Bedrooms and Bathrooms
- 2 Bedrooms
- 1 Full Bathroom
Laundry
- Laundry Room
- Dryer
- Washer
Basement
- Basement Fills Entire Space Under The House
- Laundry in Basement
Outdoor Features
- Separate Outdoor Workshop
- Porch
Location
- City Lot
Utilities
- Forced Air Heating and Cooling System
- Heating System Uses Natural Gas
Ownership History
Purchase Details
Home Financials for this Owner
Home Financials are based on the most recent Mortgage that was taken out on this home.Purchase Details
Home Financials for this Owner
Home Financials are based on the most recent Mortgage that was taken out on this home.Purchase Details
Home Financials for this Owner
Home Financials are based on the most recent Mortgage that was taken out on this home.Purchase Details
Home Financials for this Owner
Home Financials are based on the most recent Mortgage that was taken out on this home.Purchase Details
Home Financials for this Owner
Home Financials are based on the most recent Mortgage that was taken out on this home.Purchase Details
Purchase Details
Similar Homes in Battle Creek, MI
Home Values in the Area
Average Home Value in this Area
Purchase History
| Date | Buyer | Sale Price | Title Company |
|---|---|---|---|
| Hearns Joseph | $137,500 | Chicago Title | |
| Merica Gage A | $125,000 | None Available | |
| Bolhuis Tyler J | $79,500 | Chicago Title Of Michigan In | |
| Parker Robin D | $45,000 | Chicago Title Of Michigan | |
| Cusmano Anthony | $35,000 | Chicago Title Of Michigan | |
| Grevers Theodore R | -- | None Available | |
| Grevers Theodore R | -- | -- |
Mortgage History
| Date | Status | Borrower | Loan Amount |
|---|---|---|---|
| Closed | Hearns Joseph | $20,000 | |
| Open | Hearns Joseph | $117,500 | |
| Previous Owner | Merica Gage A | $122,735 | |
| Previous Owner | Bolhuis Tyler J | $77,115 | |
| Previous Owner | Parker Robin D | $10,000 | |
| Previous Owner | Parker Robin D | $36,000 | |
| Previous Owner | Cusmano Anthony | $34,366 |
Property History
| Date | Event | Price | Change | Sq Ft Price |
|---|---|---|---|---|
| 06/13/2023 06/13/23 | Sold | $137,500 | -7.7% | $95 / Sq Ft |
| 05/11/2023 05/11/23 | Pending | -- | -- | -- |
| 05/08/2023 05/08/23 | Price Changed | $148,900 | -2.0% | $103 / Sq Ft |
| 04/28/2023 04/28/23 | For Sale | $152,000 | +21.6% | $105 / Sq Ft |
| 02/12/2021 02/12/21 | Sold | $125,000 | 0.0% | $86 / Sq Ft |
| 01/18/2021 01/18/21 | Pending | -- | -- | -- |
| 01/01/2021 01/01/21 | For Sale | $125,000 | +57.2% | $86 / Sq Ft |
| 06/29/2018 06/29/18 | Sold | $79,500 | -2.9% | $55 / Sq Ft |
| 05/27/2018 05/27/18 | Pending | -- | -- | -- |
| 05/23/2018 05/23/18 | For Sale | $81,900 | +82.0% | $57 / Sq Ft |
| 09/23/2015 09/23/15 | Sold | $45,000 | -24.9% | $44 / Sq Ft |
| 08/15/2015 08/15/15 | Pending | -- | -- | -- |
| 04/06/2015 04/06/15 | For Sale | $59,900 | +71.1% | $58 / Sq Ft |
| 05/14/2013 05/14/13 | Sold | $35,000 | -12.3% | $34 / Sq Ft |
| 04/04/2013 04/04/13 | Pending | -- | -- | -- |
| 12/19/2012 12/19/12 | For Sale | $39,900 | -- | $39 / Sq Ft |
Tax History Compared to Growth
Tax History
| Year | Tax Paid | Tax Assessment Tax Assessment Total Assessment is a certain percentage of the fair market value that is determined by local assessors to be the total taxable value of land and additions on the property. | Land | Improvement |
|---|---|---|---|---|
| 2024 | $2,746 | $70,247 | $0 | $0 |
| 2023 | $2,773 | $60,523 | $0 | $0 |
| 2022 | $2,191 | $57,843 | $0 | $0 |
| 2021 | $2,035 | $48,403 | $0 | $0 |
| 2020 | $2,014 | $43,128 | $0 | $0 |
| 2019 | $1,318 | $42,149 | $0 | $0 |
| 2018 | $1,318 | $34,681 | $1,375 | $33,306 |
| 2017 | $1,273 | $29,654 | $0 | $0 |
| 2016 | $1,270 | $27,518 | $0 | $0 |
| 2015 | $1,481 | $28,996 | $2,456 | $26,540 |
| 2014 | $1,481 | $31,387 | $2,456 | $28,931 |
Agents Affiliated with this Home
-
K
Seller's Agent in 2023
Karen Johnson
RE/MAX Michigan
-
N
Buyer's Agent in 2023
Non Member
Non Member Office
-
T
Seller's Agent in 2021
Thomas Bolhuis
EXP Realty
(269) 589-1460
21 in this area
32 Total Sales
-
Matthew Rogers
M
Seller's Agent in 2018
Matthew Rogers
RE/MAX Michigan
45 in this area
54 Total Sales
-
A
Buyer's Agent in 2018
Annette Morgan
Harrington Real Estate Group
-
Amy Turley

Seller's Agent in 2015
Amy Turley
Pearse Realty, Inc.
(269) 209-7372
163 in this area
199 Total Sales
Map
Source: Greater Lansing Association of Realtors®
MLS Number: 272630
APN: 1670-00-242-0
- 176 Union St N
- 261 Emmett St E
- 131 Mckinley Ave N
- 132 Union St N
- 207 Laurel Dr
- 227 Laurel Dr
- 229 Laurel Dr
- 48 Union St N
- 39 Woodmer Ln
- 140 East Ave N
- 54 Central St
- 28 Orchard Place
- 120 Radley St
- 38 East Ave N
- 31 Orchard Place
- 192 Fremont St
- 25 Orchard Place
- 168 Fremont St
- 15 Broad St S
- 258 Central St
- 194 Union St N
- 190 Union St N
- 191 Mckinley Ave N
- 186 Union St N
- 314 E Emmett St
- 181 Mckinley Ave N
- 180 Union St N
- 187 Union St N
- 177 Mckinley Ave N
- 305 Emmett St E
- 195 Union St N
- 199 Union St N
- 290 Emmett St E
- 173 Mckinley Ave N
- 179 Union St N
- 172 Union St N
- 0 Mckinley Ave N
- 299 Emmett St E
- 184 Mckinley Ave N
- 163 Mckinley Ave N


