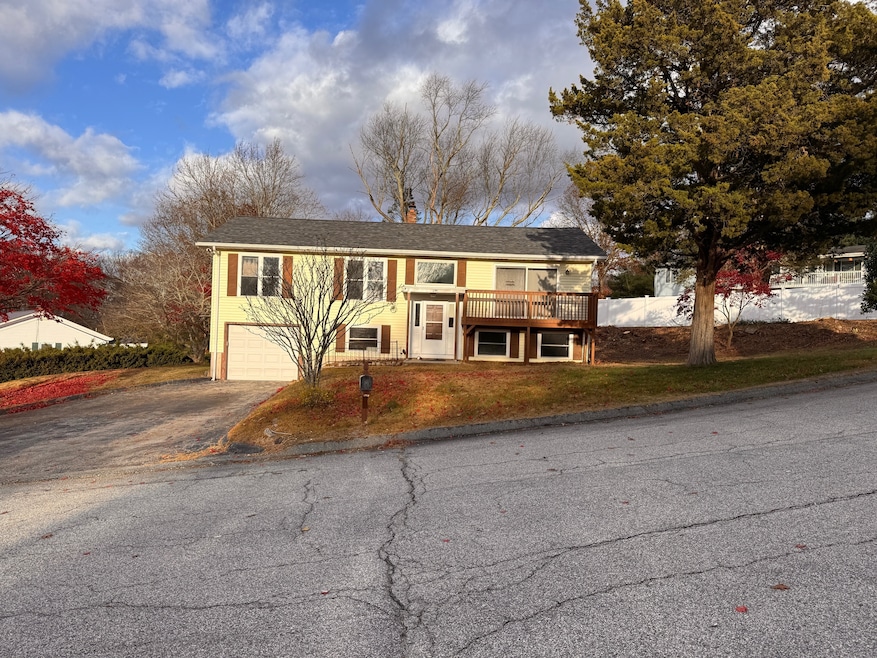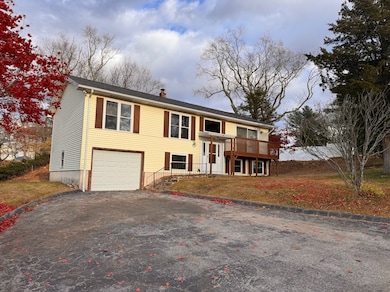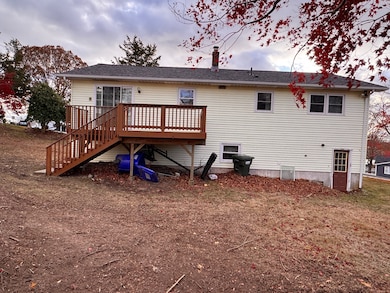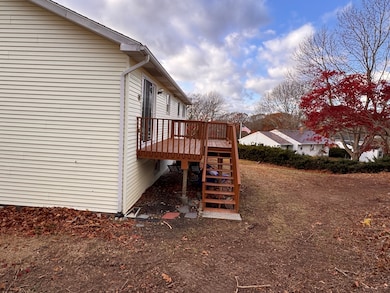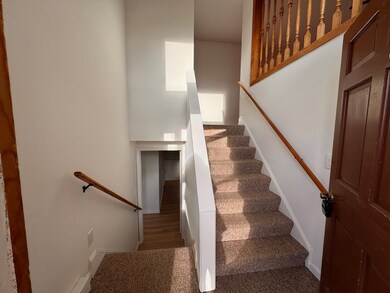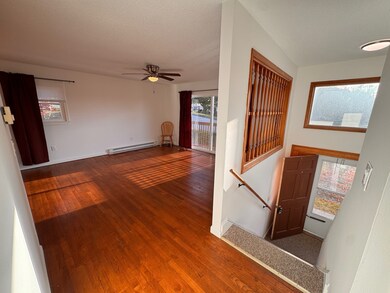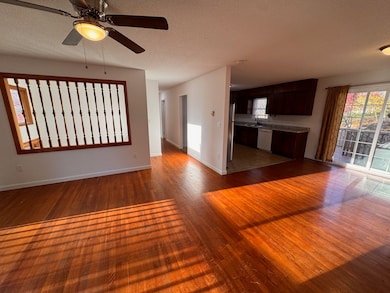194 Virgo Dr Groton, CT 06340
Highlights
- Waterfront
- Laundry Room
- Private Driveway
- Raised Ranch Architecture
- Baseboard Heating
About This Home
Welcome to this beautifully maintained split-entry ranch featuring 3 bedrooms and 3 full bathrooms. Sunlight fills the spacious living and dining rooms, accented by warm wood floors and sliders that open to multiple decks, perfect for morning coffee, evening relaxation, or gatherings with family and friends. The large kitchen provides generous space for cooking and entertaining, complete with stainless steel appliances. The finished lower level adds exceptional versatility with a spacious great room, a full bathroom, a laundry room, an office or guest room, and direct access to the one-car garage. Outside, enjoy a large yard and scenic views of the Thames River, creating a peaceful setting you'll love coming home to. A bright, inviting home in a wonderful location that is move-in ready and waiting for you. Tenant must have credit score of 680 or higher, credit check and references required. No Pets and No Smoking.
Listing Agent
RE/MAX Legends Brokerage Phone: (860) 625-3824 License #RES.0820155 Listed on: 11/13/2025

Home Details
Home Type
- Single Family
Est. Annual Taxes
- $5,771
Year Built
- Built in 1979
Lot Details
- 0.34 Acre Lot
- Waterfront
- Property is zoned RS-12
Home Design
- Raised Ranch Architecture
- Vinyl Siding
Interior Spaces
- 1,696 Sq Ft Home
- Water Views
- Laundry Room
Kitchen
- Electric Cooktop
- Dishwasher
Bedrooms and Bathrooms
- 3 Bedrooms
- 3 Full Bathrooms
Finished Basement
- Heated Basement
- Basement Fills Entire Space Under The House
- Garage Access
Parking
- 1 Car Garage
- Automatic Garage Door Opener
- Private Driveway
Schools
- Fitch Senior High School
Utilities
- Baseboard Heating
- Electric Water Heater
Community Details
- No Pets Allowed
Listing and Financial Details
- Assessor Parcel Number 1949043
Map
Source: SmartMLS
MLS Number: 24140148
APN: GROT-001780-001821-007393
- 621 Military Hwy
- 95 Murphys Dr Unit 95
- 62 Benham Ave
- 141 Starr Hill Rd
- 22 Toll Gate Rd
- 21 Grove Ave
- 9 James Ave
- 265 Crystal Ave
- 64 Scotch Cap Rd Unit 102
- 64 Scotch Cap Rd Unit 175
- 78 Spicer Ave
- 19 Hawthorne Dr Unit 104
- 132 Thames St Unit R
- 517-571 Gold Star Hwy
- 30 Margaret St
- 7 Carol Ct
- 130 Meridian St Unit 313
- 205 Winding Hollow Rd
- 17 Inchcliffe Dr
- 83 Leafwood Ln Unit 227
- 117 Phoenix Dr
- 700 Pleasant Valley Rd N
- 151-171 Oneco Ave
- 111 Oneco Ave Unit A
- 66 Ohio Ave
- 1 Farnsworth St Unit 2
- 1 Triton Place
- 309 Crystal Ave
- 55 Eastern Ave Unit 3
- 486 Mohegan Avenue Pkwy
- 135 Gold Star Hwy Unit 410
- 135 Gold Star Hwy Unit 407
- 135 Gold Star Hwy Unit 405
- 135 Gold Star Hwy Unit 403
- 135 Gold Star Hwy Unit 420
- 123 Bridge St
- 99 Gold Star Hwy
- 76 Merlino Dr
- 19 Hawthorne Dr Unit 102
- 84 Hawthorne Dr N
