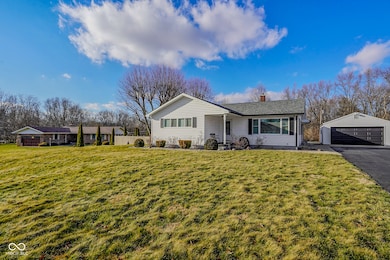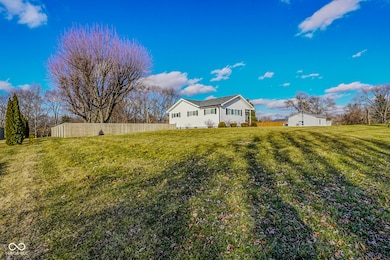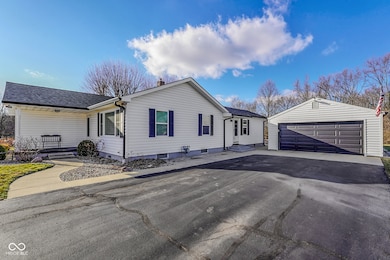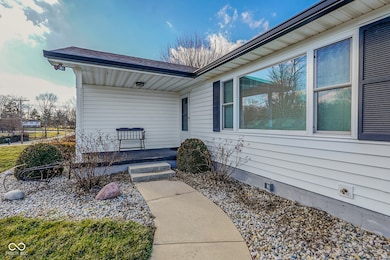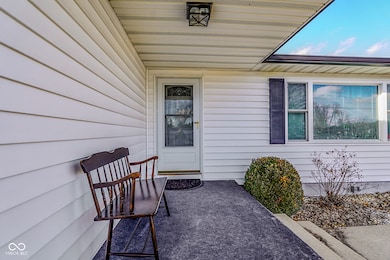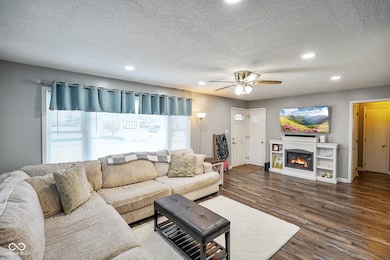
194 W Hunt Rd Rushville, IN 46173
Highlights
- 1.09 Acre Lot
- No HOA
- Eat-In Kitchen
- Traditional Architecture
- 2 Car Detached Garage
- 1-Story Property
About This Home
As of April 2025The best of both worlds- space and convenience! Discover the perfect blend of space, convenience and modern updates in this beautiful 3-bedroom, 2-bath home in Rushville! Nestled just over an acre, this property offers the freedom of country living while still being close to town. The updated home features a full basement, ready for your imagination. Outside, you'll love the detached garage with a workshop and 200-amp service, a refreshing pool for summer fun. and a mini barn for extra storage. Spend your evenings gathered around the cozy fire pit, perfect for relaxing or entertaining under the stars. With plenty of room to spread out, this property is a rare find-don't miss your chance to make it yours!
Last Agent to Sell the Property
Highgarden Real Estate Brokerage Email: krichter@highgarden.com License #RB22000063 Listed on: 03/12/2025
Home Details
Home Type
- Single Family
Est. Annual Taxes
- $2,028
Year Built
- Built in 1953
Parking
- 2 Car Detached Garage
Home Design
- Traditional Architecture
- Block Foundation
- Vinyl Siding
Interior Spaces
- 1,791 Sq Ft Home
- 1-Story Property
- Vinyl Clad Windows
- Combination Kitchen and Dining Room
- Unfinished Basement
Kitchen
- Eat-In Kitchen
- Gas Oven
- <<microwave>>
- Dishwasher
Flooring
- Carpet
- Vinyl Plank
Bedrooms and Bathrooms
- 3 Bedrooms
- 2 Full Bathrooms
Laundry
- Dryer
- Washer
Schools
- Benjamin Rush Middle School
- Rushville Consolidated High School
Additional Features
- 1.09 Acre Lot
- Gas Water Heater
Community Details
- No Home Owners Association
- Justice Subdivision
Listing and Financial Details
- Tax Lot 1,1
- Assessor Parcel Number 701106476021000011
- Seller Concessions Not Offered
Ownership History
Purchase Details
Home Financials for this Owner
Home Financials are based on the most recent Mortgage that was taken out on this home.Purchase Details
Home Financials for this Owner
Home Financials are based on the most recent Mortgage that was taken out on this home.Purchase Details
Home Financials for this Owner
Home Financials are based on the most recent Mortgage that was taken out on this home.Similar Homes in Rushville, IN
Home Values in the Area
Average Home Value in this Area
Purchase History
| Date | Type | Sale Price | Title Company |
|---|---|---|---|
| Warranty Deed | -- | Atlantis Title | |
| Warranty Deed | -- | None Listed On Document | |
| Warranty Deed | -- | None Available |
Mortgage History
| Date | Status | Loan Amount | Loan Type |
|---|---|---|---|
| Open | $319,197 | New Conventional | |
| Previous Owner | $272,727 | New Conventional | |
| Previous Owner | $164,212 | New Conventional | |
| Previous Owner | $164,326 | FHA | |
| Previous Owner | $160,694 | FHA | |
| Previous Owner | $162,011 | FHA |
Property History
| Date | Event | Price | Change | Sq Ft Price |
|---|---|---|---|---|
| 04/18/2025 04/18/25 | Sold | $309,000 | 0.0% | $173 / Sq Ft |
| 03/15/2025 03/15/25 | Pending | -- | -- | -- |
| 03/12/2025 03/12/25 | For Sale | $309,000 | +14.4% | $173 / Sq Ft |
| 08/23/2024 08/23/24 | Sold | $270,000 | 0.0% | $230 / Sq Ft |
| 07/25/2024 07/25/24 | Pending | -- | -- | -- |
| 07/25/2024 07/25/24 | Price Changed | $270,000 | +12.5% | $230 / Sq Ft |
| 07/22/2024 07/22/24 | For Sale | $240,000 | +45.5% | $204 / Sq Ft |
| 02/06/2019 02/06/19 | Sold | $165,000 | +0.1% | $92 / Sq Ft |
| 01/09/2019 01/09/19 | Pending | -- | -- | -- |
| 01/08/2019 01/08/19 | For Sale | $164,900 | -- | $92 / Sq Ft |
Tax History Compared to Growth
Tax History
| Year | Tax Paid | Tax Assessment Tax Assessment Total Assessment is a certain percentage of the fair market value that is determined by local assessors to be the total taxable value of land and additions on the property. | Land | Improvement |
|---|---|---|---|---|
| 2024 | $2,177 | $216,300 | $31,000 | $185,300 |
| 2023 | $2,027 | $201,500 | $28,700 | $172,800 |
| 2022 | $1,840 | $184,600 | $26,400 | $158,200 |
| 2021 | $1,678 | $166,800 | $22,900 | $143,900 |
| 2020 | $1,598 | $160,300 | $21,600 | $138,700 |
| 2019 | $1,285 | $127,500 | $21,600 | $105,900 |
| 2018 | $1,172 | $116,200 | $21,600 | $94,600 |
| 2017 | $1,150 | $114,000 | $21,600 | $92,400 |
| 2016 | $1,123 | $111,300 | $21,600 | $89,700 |
| 2014 | $1,070 | $103,900 | $15,800 | $88,100 |
| 2013 | $1,070 | $107,000 | $15,800 | $91,200 |
Agents Affiliated with this Home
-
Kim Richter

Seller's Agent in 2025
Kim Richter
Highgarden Real Estate
(317) 654-1441
1 in this area
104 Total Sales
-
Timothy Yazel
T
Buyer's Agent in 2025
Timothy Yazel
Yazel Group Real Estate Sales
(765) 938-1107
131 in this area
199 Total Sales
-
Cleia and Ben Tupper

Seller's Agent in 2024
Cleia and Ben Tupper
Keller Williams Indy Metro S
(317) 450-3669
1 in this area
242 Total Sales
-
Cleia Tupper
C
Seller Co-Listing Agent in 2024
Cleia Tupper
Keller Williams Indy Metro S
(317) 450-3669
1 in this area
123 Total Sales
-
Jennifer Hamilton
J
Buyer's Agent in 2024
Jennifer Hamilton
Keller Williams Indy Metro S
5 in this area
200 Total Sales
-
K
Seller's Agent in 2019
Kwin Bryant
Dropped Members
Map
Source: MIBOR Broker Listing Cooperative®
MLS Number: 22026702
APN: 70-11-06-476-021.000-011
- 428 W Lawton Cir
- 190 E Willard Ave
- 311 W 1st St
- 324 W 1st St
- 426 W 1st St
- 316 W 2nd St
- 433 W 2nd St
- 447 W 2nd St
- 513 W 2nd St
- 509 W 2nd St
- 575 E Cameron Dr
- 335 N Morgan St
- 502 N Harrison St
- 226 N Hannah St
- 931 W Market St
- 511 N Perkins St
- 520 N Jackson St
- 515 N Harrison St
- 610 W 5th St
- 605 N Perkins St

