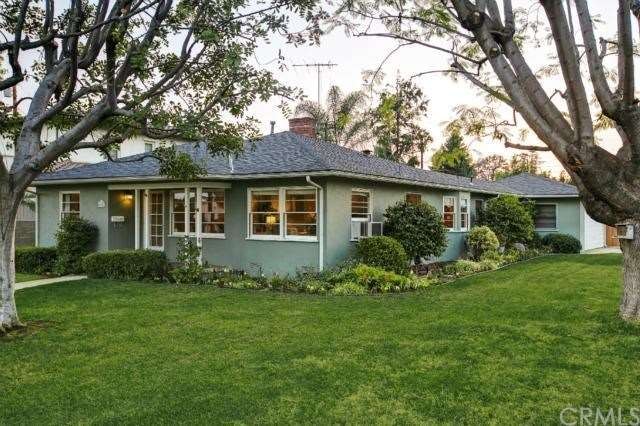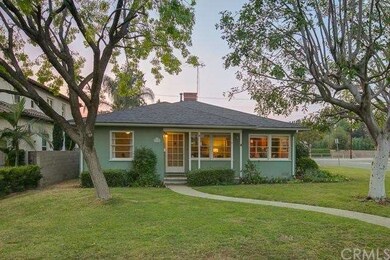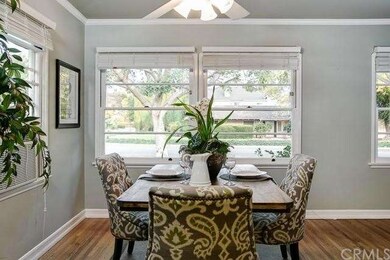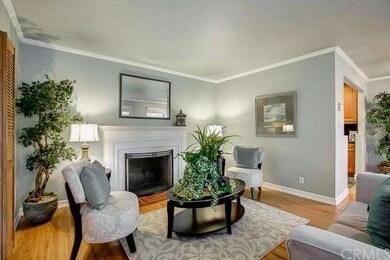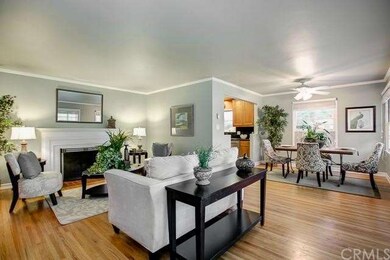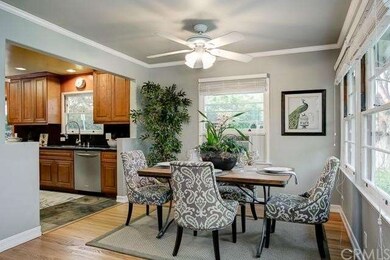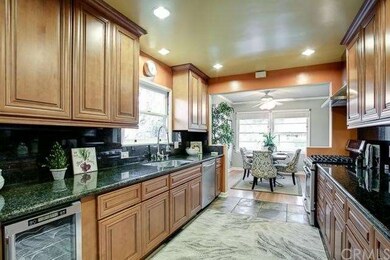
194 W Pamela Rd Arcadia, CA 91007
Highlights
- Koi Pond
- Primary Bedroom Suite
- Mountain View
- Baldwin Stocker Elementary School Rated A
- All Bedrooms Downstairs
- Wood Flooring
About This Home
As of January 2014Located on a tree-lined street in the desirable Baldwin Stocker area, surrounded by well maintained homes, this charming home has been updated and lovingly maintained. It features a covered front porch, welcoming living room with a fireplace, and immense picture windows that artistically frame the majestic mountains. Adjacent to the dining area is a tastefully remodeled kitchen with newer appliances, granite counter tops, an abundance of cupboard space and a lovely breakfast area. The flowing floor plan offers three bedrooms, two baths, and a separate laundry room. Updated electrical, Copper pluming, Water softener, Tank less water heater, Two car attached garage. Patio and backyard feature mature landscaping which encompass the home with colorful flowers and a Koi pond. Ideal for entertaining, summer BBQs or simply relaxing in the privacy and serenity of an enchanted story book setting. Conveniently located to schools, library, shopping, freeway access and the Metro-link, this is truly an opportunity that you will not want to miss.
Last Agent to Sell the Property
Re/Max Premier Prop Arcadia License #00993691 Listed on: 12/21/2013

Last Buyer's Agent
David Chen
Long Dragon Realty Group, Inc. License #01292747
Home Details
Home Type
- Single Family
Est. Annual Taxes
- $12,780
Year Built
- Built in 1948
Lot Details
- 7,993 Sq Ft Lot
- Wood Fence
- Chain Link Fence
- Level Lot
- Front Yard Sprinklers
- Lawn
- Back and Front Yard
Parking
- 2 Car Garage
- Parking Available
- Side Facing Garage
- Single Garage Door
Home Design
- Ranch Style House
- Turnkey
- Composition Roof
- Copper Plumbing
- Stucco
Interior Spaces
- 1,309 Sq Ft Home
- Built-In Features
- Ceiling Fan
- Drapes & Rods
- Blinds
- Sliding Doors
- Living Room with Fireplace
- Wood Flooring
- Mountain Views
- Laundry Room
Kitchen
- Breakfast Area or Nook
- Eat-In Kitchen
- Dishwasher
- Granite Countertops
Bedrooms and Bathrooms
- 3 Bedrooms
- All Bedrooms Down
- Primary Bedroom Suite
Home Security
- Carbon Monoxide Detectors
- Fire and Smoke Detector
Outdoor Features
- Covered patio or porch
- Koi Pond
Utilities
- Cooling System Mounted To A Wall/Window
- Forced Air Heating System
Community Details
- No Home Owners Association
Listing and Financial Details
- Tax Lot 39
- Tax Tract Number 14657
- Assessor Parcel Number 5782013008
Ownership History
Purchase Details
Home Financials for this Owner
Home Financials are based on the most recent Mortgage that was taken out on this home.Purchase Details
Home Financials for this Owner
Home Financials are based on the most recent Mortgage that was taken out on this home.Purchase Details
Purchase Details
Home Financials for this Owner
Home Financials are based on the most recent Mortgage that was taken out on this home.Purchase Details
Home Financials for this Owner
Home Financials are based on the most recent Mortgage that was taken out on this home.Similar Homes in the area
Home Values in the Area
Average Home Value in this Area
Purchase History
| Date | Type | Sale Price | Title Company |
|---|---|---|---|
| Grant Deed | $928,000 | Fidelity Sherman Oaks | |
| Grant Deed | -- | Lawyers Title Company | |
| Interfamily Deed Transfer | -- | -- | |
| Quit Claim Deed | -- | Security Union Title | |
| Grant Deed | $260,000 | Chicago Title |
Mortgage History
| Date | Status | Loan Amount | Loan Type |
|---|---|---|---|
| Previous Owner | $431,000 | New Conventional | |
| Previous Owner | $435,000 | New Conventional | |
| Previous Owner | $275,000 | Purchase Money Mortgage | |
| Previous Owner | $247,000 | No Value Available |
Property History
| Date | Event | Price | Change | Sq Ft Price |
|---|---|---|---|---|
| 07/03/2025 07/03/25 | For Sale | $2,980,000 | +221.1% | $892 / Sq Ft |
| 01/13/2014 01/13/14 | Sold | $928,000 | +0.9% | $709 / Sq Ft |
| 12/26/2013 12/26/13 | Pending | -- | -- | -- |
| 12/21/2013 12/21/13 | For Sale | $920,000 | 0.0% | $703 / Sq Ft |
| 12/10/2013 12/10/13 | Pending | -- | -- | -- |
| 12/04/2013 12/04/13 | Price Changed | $920,000 | -3.2% | $703 / Sq Ft |
| 11/13/2013 11/13/13 | Price Changed | $950,000 | -3.8% | $726 / Sq Ft |
| 10/25/2013 10/25/13 | For Sale | $988,000 | -- | $755 / Sq Ft |
Tax History Compared to Growth
Tax History
| Year | Tax Paid | Tax Assessment Tax Assessment Total Assessment is a certain percentage of the fair market value that is determined by local assessors to be the total taxable value of land and additions on the property. | Land | Improvement |
|---|---|---|---|---|
| 2024 | $12,780 | $1,115,284 | $892,231 | $223,053 |
| 2023 | $12,513 | $1,093,417 | $874,737 | $218,680 |
| 2022 | $12,029 | $1,071,979 | $857,586 | $214,393 |
| 2021 | $11,815 | $1,050,961 | $840,771 | $210,190 |
| 2019 | $11,528 | $1,019,790 | $815,834 | $203,956 |
| 2018 | $11,221 | $999,795 | $799,838 | $199,957 |
| 2016 | $10,970 | $960,974 | $768,780 | $192,194 |
| 2015 | $10,778 | $946,541 | $757,233 | $189,308 |
| 2014 | $6,065 | $505,904 | $334,632 | $171,272 |
Agents Affiliated with this Home
-
Jing Feng
J
Seller's Agent in 2025
Jing Feng
Universal Elite Inc.
(626) 374-5388
15 Total Sales
-
Pauline Cheng

Seller's Agent in 2014
Pauline Cheng
RE/MAX
(626) 278-4587
57 in this area
103 Total Sales
-
D
Buyer's Agent in 2014
David Chen
Long Dragon Realty Group, Inc.
Map
Source: California Regional Multiple Listing Service (CRMLS)
MLS Number: AR13217740
APN: 5782-013-008
- 214 W Le Roy Ave
- 1206 Ewell Ln
- 271 W Le Roy Ave
- 239 W Norman Ave
- 330 W Le Roy Ave
- 49 W La Sierra Dr
- 28 W La Sierra Dr
- 367 W Camino Real Ave
- 202 W Lemon Ave
- 65 W Lemon Ave
- 168 W Wistaria Ave
- 1122 S Santa Anita Ave
- 67 W Wistaria Ave
- 1780 S Santa Anita Ave
- 1512 Louise Ave
- 451 W Le Roy Ave
- 438 W Norman Ave
- 1036 Louise Ave
- 300 W Las Flores Ave
- 78 W Las Flores Ave
