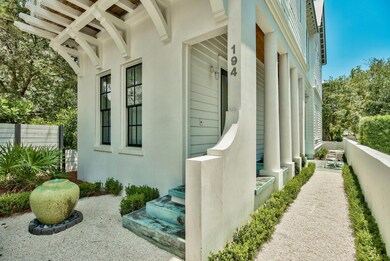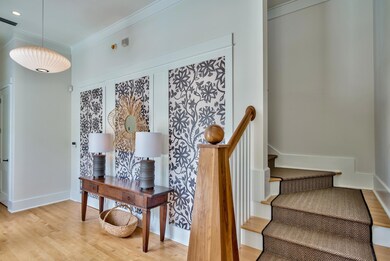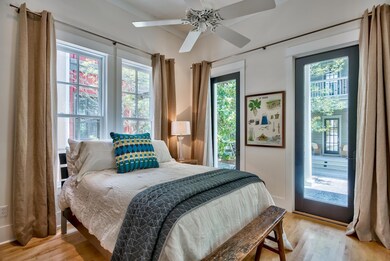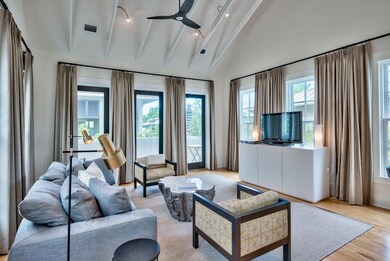
194 Wiggle Ln Inlet Beach, FL 32413
Estimated Value: $2,490,858 - $2,985,000
Highlights
- Beach
- Vaulted Ceiling
- Wood Flooring
- Bay Elementary School Rated A-
- Beach House
- Furnished
About This Home
As of September 2018Quintessential Rosemary Beach home perfectly situated between Town Center and the Owners' Pool and Pavilion. This immaculately maintained home was designed by Barbados based Architect, Doug Luke and built by Koast Builders. Recent interior updates designed by Beth Dillard of Notre Maison Design. This never rented beach retreat features a reverse living plan that offers abundant natural light with vaulted ceilings in the open kitchen/living/dining space, which leads out to a covered porch overlooking the boardwalk leading to one of Rosemary's perfectly groomed pocket parks. This beautiful, bright property offers charming porches attached to each bedroom. Wonderfully landscaped enclosed yard with fountain relax one the moment you arrive.
Last Agent to Sell the Property
EXP Realty LLC License #3339428 Listed on: 08/08/2018

Home Details
Home Type
- Single Family
Est. Annual Taxes
- $16,095
Year Built
- Built in 2005
Lot Details
- 2,614 Sq Ft Lot
- Lot Dimensions are 28x95x28x95
- Partially Fenced Property
- Interior Lot
- Level Lot
- Sprinkler System
- Zero Lot Line
HOA Fees
- $317 Monthly HOA Fees
Home Design
- Beach House
- Exterior Columns
- Off Grade Structure
- Frame Construction
- Wood Trim
Interior Spaces
- 2,044 Sq Ft Home
- 2-Story Property
- Furnished
- Built-in Bookshelves
- Shelving
- Woodwork
- Beamed Ceilings
- Vaulted Ceiling
- Ceiling Fan
- Double Pane Windows
- Window Treatments
- Dining Room
Kitchen
- Breakfast Bar
- Electric Oven or Range
- Self-Cleaning Oven
- Induction Cooktop
- Range Hood
- Microwave
- Ice Maker
- Dishwasher
- Disposal
Flooring
- Wood
- Painted or Stained Flooring
- Tile
Bedrooms and Bathrooms
- 3 Bedrooms
- Split Bedroom Floorplan
- En-Suite Primary Bedroom
- 3 Full Bathrooms
- Dual Vanity Sinks in Primary Bathroom
- Separate Shower in Primary Bathroom
Laundry
- Dryer
- Washer
Home Security
- Home Security System
- Fire and Smoke Detector
Outdoor Features
- Balcony
- Covered patio or porch
Schools
- Bay Elementary School
- Emerald Coast Middle School
- South Walton High School
Utilities
- Multiple cooling system units
- Central Heating and Cooling System
- Two Heating Systems
- Underground Utilities
- Electric Water Heater
- Phone Available
- Cable TV Available
Listing and Financial Details
- Assessor Parcel Number 35-3s-18-16065-048-0100
Community Details
Overview
- Association fees include accounting, land recreation, management, master, recreational faclty, security
- Rosemary Beach Subdivision
- Handicap Modified Features In Community
Amenities
- Community Pavilion
- Recreation Room
Recreation
- Beach
- Tennis Courts
- Community Playground
- Community Pool
Ownership History
Purchase Details
Home Financials for this Owner
Home Financials are based on the most recent Mortgage that was taken out on this home.Similar Homes in the area
Home Values in the Area
Average Home Value in this Area
Purchase History
| Date | Buyer | Sale Price | Title Company |
|---|---|---|---|
| Turrentine Scott | $1,365,000 | Ticor Title Co Llc |
Mortgage History
| Date | Status | Borrower | Loan Amount |
|---|---|---|---|
| Previous Owner | Mattimore Michael | $100,000 | |
| Previous Owner | Mattimore Michael | $600,000 | |
| Previous Owner | Mattimore Michael | $250,000 | |
| Previous Owner | Mattimore Michael | $550,000 |
Property History
| Date | Event | Price | Change | Sq Ft Price |
|---|---|---|---|---|
| 09/25/2018 09/25/18 | Sold | $1,365,000 | 0.0% | $668 / Sq Ft |
| 08/12/2018 08/12/18 | Pending | -- | -- | -- |
| 08/08/2018 08/08/18 | For Sale | $1,365,000 | -- | $668 / Sq Ft |
Tax History Compared to Growth
Tax History
| Year | Tax Paid | Tax Assessment Tax Assessment Total Assessment is a certain percentage of the fair market value that is determined by local assessors to be the total taxable value of land and additions on the property. | Land | Improvement |
|---|---|---|---|---|
| 2024 | $16,095 | $2,041,730 | $775,000 | $1,266,730 |
| 2023 | $16,095 | $1,563,742 | $0 | $0 |
| 2022 | $14,974 | $1,831,920 | $739,148 | $1,092,772 |
| 2021 | $12,510 | $1,292,349 | $604,209 | $688,140 |
| 2020 | $12,280 | $1,230,167 | $552,775 | $677,392 |
| 2019 | $11,761 | $1,184,291 | $536,675 | $647,616 |
| 2018 | $10,868 | $1,127,271 | $0 | $0 |
| 2017 | $10,575 | $1,104,085 | $0 | $0 |
| 2016 | $9,397 | $1,067,251 | $0 | $0 |
| 2015 | $8,782 | $986,331 | $0 | $0 |
| 2014 | $7,427 | $771,807 | $0 | $0 |
Agents Affiliated with this Home
-
Mary Grace Sanders
M
Seller's Agent in 2018
Mary Grace Sanders
EXP Realty LLC
(850) 499-1244
18 Total Sales
-
Cyndi Wilkinson

Buyer's Agent in 2018
Cyndi Wilkinson
Rosemary Beach Realty LLC
(850) 814-4323
17 in this area
54 Total Sales
Map
Source: Emerald Coast Association of REALTORS®
MLS Number: 804870
APN: 35-3S-18-16065-048-0100
- 92 E Water St
- 87 Bourne Ln
- 182 E Kingston Rd
- 10 Trimingham Ln
- 184 E Water St
- 198 E Water St
- 46 N Barrett Square Unit 203
- 136 Georgetown Ave Unit 2E.1
- 136 Georgetown Ave Unit 2A
- 136 Georgetown Ave Unit 1B-1
- 136 Georgetown Ave Unit 1A-4
- 136 Georgetown Ave Unit 3E.6
- 136 Georgetown Ave Unit 3B-5
- 87 Wiggle Ln
- 55 Seastone Ct
- 246 Trailhead Dr
- 141 Sandchase Cir
- 146 Trailhead Dr
- 213 Sandchase Cir
- 102 Firefly Way






