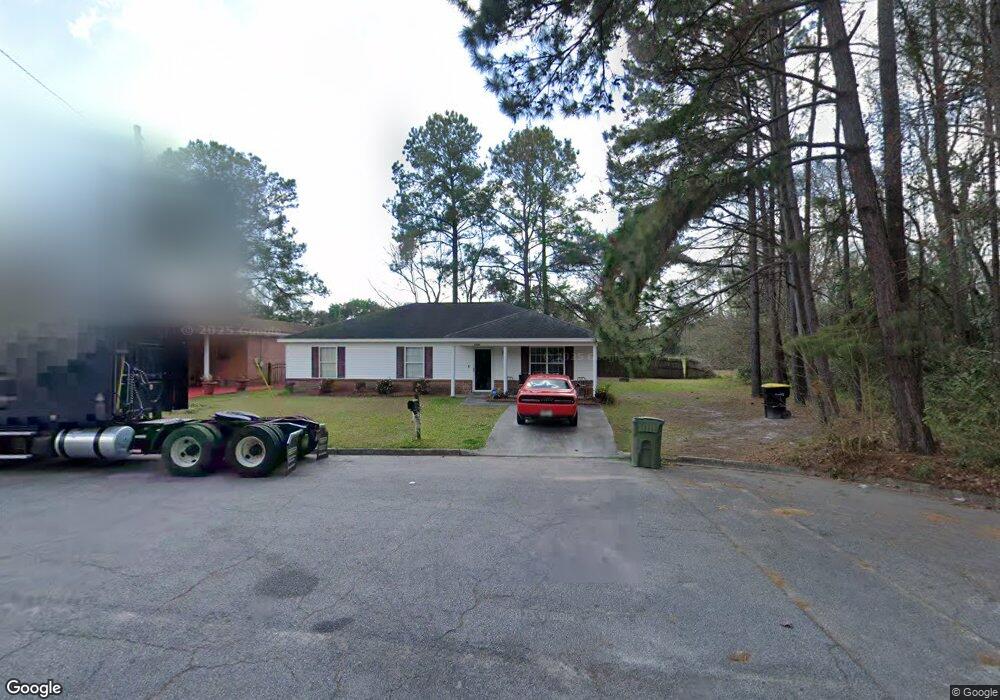1940 Archer St Savannah, GA 31405
Liberty City NeighborhoodEstimated Value: $253,000 - $283,000
3
Beds
2
Baths
1,536
Sq Ft
$175/Sq Ft
Est. Value
About This Home
This home is located at 1940 Archer St, Savannah, GA 31405 and is currently estimated at $268,104, approximately $174 per square foot. 1940 Archer St is a home located in Chatham County with nearby schools including Butler Elementary School, Derenne Middle School, and Beach High School.
Ownership History
Date
Name
Owned For
Owner Type
Purchase Details
Closed on
Sep 13, 2018
Sold by
Clearleaf Short Alternative Fund Lp
Bought by
Maxwell Bobby Louis
Current Estimated Value
Home Financials for this Owner
Home Financials are based on the most recent Mortgage that was taken out on this home.
Original Mortgage
$142,373
Outstanding Balance
$124,222
Interest Rate
4.62%
Mortgage Type
FHA
Estimated Equity
$143,882
Purchase Details
Closed on
Mar 13, 2018
Sold by
Pip Grp Llc
Bought by
Clearleaf Short Alternative Fu and C/O The Pip Grp Llc
Purchase Details
Closed on
Aug 1, 2017
Sold by
Stevens Leslie
Bought by
Pip Grp Llc
Purchase Details
Closed on
Jun 21, 2007
Sold by
Not Provided
Bought by
Stevens Leslie
Home Financials for this Owner
Home Financials are based on the most recent Mortgage that was taken out on this home.
Original Mortgage
$143,216
Interest Rate
6.35%
Mortgage Type
FHA
Create a Home Valuation Report for This Property
The Home Valuation Report is an in-depth analysis detailing your home's value as well as a comparison with similar homes in the area
Home Values in the Area
Average Home Value in this Area
Purchase History
| Date | Buyer | Sale Price | Title Company |
|---|---|---|---|
| Maxwell Bobby Louis | $145,000 | -- | |
| Clearleaf Short Alternative Fu | -- | -- | |
| Pip Grp Llc | $78,000 | -- | |
| Stevens Leslie | $145,500 | -- |
Source: Public Records
Mortgage History
| Date | Status | Borrower | Loan Amount |
|---|---|---|---|
| Open | Maxwell Bobby Louis | $142,373 | |
| Previous Owner | Stevens Leslie | $143,216 |
Source: Public Records
Tax History
| Year | Tax Paid | Tax Assessment Tax Assessment Total Assessment is a certain percentage of the fair market value that is determined by local assessors to be the total taxable value of land and additions on the property. | Land | Improvement |
|---|---|---|---|---|
| 2025 | $3,097 | $97,200 | $24,000 | $73,200 |
| 2024 | $19 | $86,200 | $20,000 | $66,200 |
| 2023 | $799 | $65,480 | $6,920 | $58,560 |
| 2022 | $1,617 | $59,800 | $6,920 | $52,880 |
| 2021 | $2,474 | $52,440 | $6,920 | $45,520 |
| 2020 | $1,237 | $39,160 | $6,920 | $32,240 |
| 2019 | $1,740 | $39,160 | $6,920 | $32,240 |
| 2018 | $985 | $31,200 | $5,710 | $25,490 |
| 2017 | $932 | $38,120 | $6,920 | $31,200 |
| 2016 | $914 | $37,640 | $6,920 | $30,720 |
| 2015 | $1,411 | $38,240 | $7,120 | $31,120 |
| 2014 | $1,862 | $38,680 | $0 | $0 |
Source: Public Records
Map
Nearby Homes
- 1920 Mitchell St
- 2003 Tuskegee St
- 1941 Stuyvesant St
- 1920 Lloyd St
- 1802 Quincy St
- 1819 Lloyd St
- 1724 Stuyvesant St
- 4110 Sumter St
- 1721 Arcadian St
- 1741 Vassar St
- 3604 Plymouth Ave
- 0 Acl Blvd Unit SA335069
- 2016 Nash Ave
- 3808 Elmdale Ave
- 2102 Paige Ave
- 113 John Eady Ct
- 115 John Eady Ct
- 118 John Eady Ct
- 124 John Eady Ct
- 2725 Pate St
- 1937 Archer St
- 1934 Pendleton St
- 1923 Archer St
- 1932 Pendleton St
- 1936 Archer St Unit 14
- 1936 Archer St
- 1930 Pendleton St
- 1913 Archer St
- 1928 Archer St
- 1920 Pendleton St
- 1925 Cimarron St
- 1923 Cimarron St
- 1915 Archer St
- 1926 Archer St
- 1921 Cimarron St
- 1918 Pendleton St
- 1933 Pendleton St
- 1929 Cimarron St
- 1920 Archer St
- 1939 Pendleton St
Your Personal Tour Guide
Ask me questions while you tour the home.
