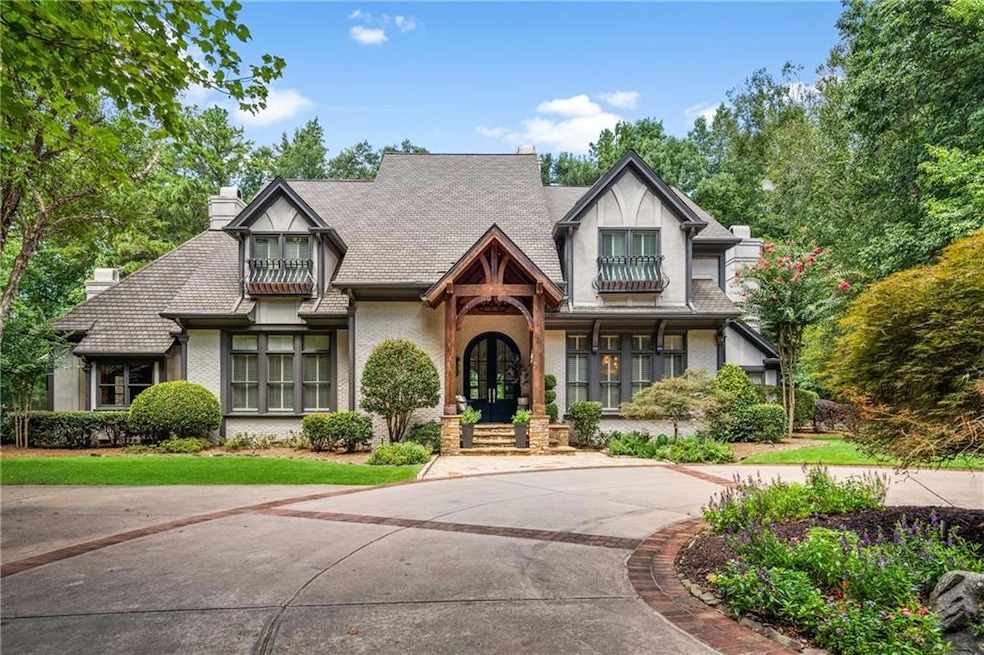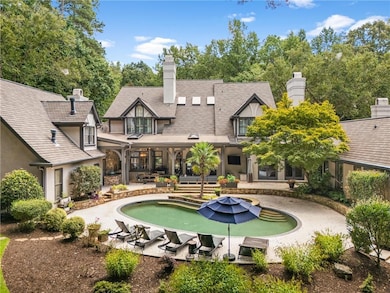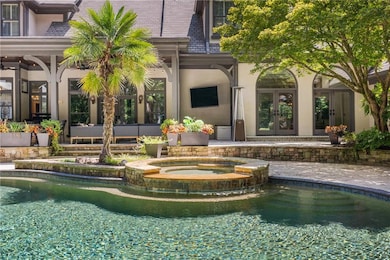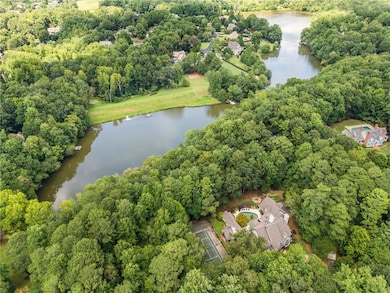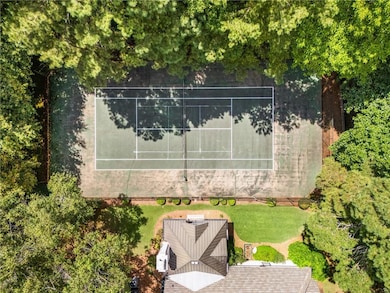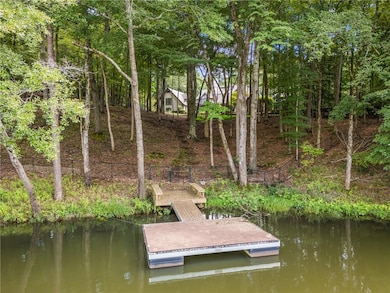1940 Dinsmore Rd Alpharetta, GA 30004
Estimated payment $18,697/month
Highlights
- 100 Feet of Waterfront
- Community Dry Dock
- Wine Cellar
- Birmingham Falls Elementary School Rated A
- Tennis Courts
- Media Room
About This Home
Once in a lifetime opportunity on one of Milton’s most iconic roads — known for its rolling hills, luxury estates, and timeless charm. Welcome to 1940 Dinsmore Road, where lakefront living meets unmatched privacy and beauty. Perfectly positioned on the shores of King Lake, this exceptional property offers sweeping water views, a dream oasis backyard, and a setting that truly feels like a retreat. This Milton estate makes an unforgettable first impression as its gated drive winds past sweeping lawns and professionally designed gardens before revealing a home that blends timeless elegance with resort-style living. Behind it all, the backyard is the crown jewel—an outdoor oasis with a sparkling pool, hot tub, firepit, tennis court, and your own private dock for fishing, kayaking, or simply soaking in the sunset. Inside, a grand two-story foyer sets the tone, opening to both a large formal dining room and a light-filled great room with soaring ceilings, a dramatic fireplace, and walls of windows overlooking the water. The chef’s kitchen is the true centerpiece of the home, with a generous island, professional appliances, and an inviting sitting room with beamed ceilings and skylights. Seamless access to the covered patio, bar area, and outdoor living spaces makes entertaining effortless, while a screened-in porch provides a year-round retreat. A guest suite with a private bath on the main level offers comfort and convenience for visitors. Upstairs, the oversized primary suite feels like a private sanctuary, complete with beamed ceilings, a cozy fireplace, and a comfortable sitting area. The spa-inspired bath features a glass shower, soaking tub, and dual walk-in closets, blending luxury with function. Two additional guest suites, each with private baths, and a spacious bonus room add plenty of flex space for work, play, or simply spreading out. A three-car garage offers both practicality and convenience, with ample room for cars, storage, or recreational gear. Every detail of this home, inside and out, is designed for both grand entertaining and quiet weekends at home — just minutes from Milton’s top-rated schools, parks, dining, and more. This is more than a home, it's a lifestyle.
Home Details
Home Type
- Single Family
Est. Annual Taxes
- $3,218
Year Built
- Built in 1985
Lot Details
- 11 Acre Lot
- 100 Feet of Waterfront
- Lake Front
- Fenced
- Landscaped
- Private Lot
- Level Lot
- Irrigation Equipment
- Wooded Lot
- Garden
Parking
- 3 Car Attached Garage
- Parking Accessed On Kitchen Level
- Garage Door Opener
Home Design
- European Architecture
- Ridge Vents on the Roof
- Composition Roof
- Stucco
Interior Spaces
- 8,267 Sq Ft Home
- 2-Story Property
- Wet Bar
- Bookcases
- Beamed Ceilings
- Cathedral Ceiling
- Ceiling Fan
- Two Story Entrance Foyer
- Wine Cellar
- Family Room with Fireplace
- 5 Fireplaces
- Second Story Great Room
- Living Room with Fireplace
- Dining Room Seats More Than Twelve
- Breakfast Room
- Media Room
- Home Office
- Bonus Room
- Game Room
- Workshop
- Screened Porch
- Keeping Room with Fireplace
- Wood Flooring
- Lake Views
- Crawl Space
- Permanent Attic Stairs
- Security Gate
Kitchen
- Open to Family Room
- Breakfast Bar
- Walk-In Pantry
- Butlers Pantry
- Double Oven
- Gas Range
- Microwave
- Dishwasher
- ENERGY STAR Qualified Appliances
- Kitchen Island
- Stone Countertops
- Wood Stained Kitchen Cabinets
- Wine Rack
Bedrooms and Bathrooms
- Sitting Area In Primary Bedroom
- Fireplace in Primary Bedroom
- Walk-In Closet
- Vaulted Bathroom Ceilings
- Dual Vanity Sinks in Primary Bathroom
- Soaking Tub
- Window or Skylight in Bathroom
Laundry
- Laundry Room
- Laundry on main level
Eco-Friendly Details
- Energy-Efficient Windows
- Energy-Efficient HVAC
Pool
- Heated In Ground Pool
- Gunite Pool
- Spa
Outdoor Features
- Courtesy Dock
- Tennis Courts
- Patio
- Outdoor Fireplace
- Outbuilding
- Outdoor Gas Grill
Schools
- Birmingham Falls Elementary School
- Hopewell Middle School
- Cambridge High School
Utilities
- Forced Air Zoned Heating and Cooling System
- Heating System Uses Natural Gas
- Septic Tank
Listing and Financial Details
- Assessor Parcel Number 22 456005300130
Community Details
Overview
- 11 Acre Estate Home Subdivision
- Community Lake
Recreation
- Community Dry Dock
- Powered Boats Allowed
- Tennis Courts
- Community Pool
- Fishing
Security
- Gated Community
Map
Home Values in the Area
Average Home Value in this Area
Tax History
| Year | Tax Paid | Tax Assessment Tax Assessment Total Assessment is a certain percentage of the fair market value that is determined by local assessors to be the total taxable value of land and additions on the property. | Land | Improvement |
|---|---|---|---|---|
| 2025 | $585 | $373,920 | $373,920 | -- |
| 2023 | $3,477 | $123,200 | $123,200 | $0 |
| 2022 | $3,241 | $123,200 | $123,200 | $0 |
| 2021 | $1,312 | $48,360 | $48,360 | $0 |
| 2020 | $1,344 | $48,360 | $48,360 | $0 |
| 2019 | $219 | $48,360 | $48,360 | $0 |
| 2018 | $4,054 | $143,640 | $143,640 | $0 |
| 2017 | $1,155 | $39,600 | $39,600 | $0 |
| 2016 | $1,156 | $39,600 | $39,600 | $0 |
| 2015 | $1,348 | $39,600 | $39,600 | $0 |
| 2014 | $1,214 | $39,600 | $39,600 | $0 |
Property History
| Date | Event | Price | List to Sale | Price per Sq Ft | Prior Sale |
|---|---|---|---|---|---|
| 08/28/2025 08/28/25 | For Sale | $3,500,000 | +110.0% | $423 / Sq Ft | |
| 03/12/2018 03/12/18 | Sold | $1,667,000 | -4.7% | $202 / Sq Ft | View Prior Sale |
| 01/07/2018 01/07/18 | Pending | -- | -- | -- | |
| 08/09/2017 08/09/17 | Price Changed | $1,749,000 | -5.9% | $212 / Sq Ft | |
| 06/22/2017 06/22/17 | Price Changed | $1,859,000 | -0.9% | $225 / Sq Ft | |
| 04/26/2017 04/26/17 | For Sale | $1,875,000 | -- | $227 / Sq Ft |
Purchase History
| Date | Type | Sale Price | Title Company |
|---|---|---|---|
| Warranty Deed | -- | -- | |
| Warranty Deed | -- | -- | |
| Quit Claim Deed | -- | -- | |
| Deed | $1,399,000 | -- | |
| Quit Claim Deed | -- | -- | |
| Deed | $1,750,000 | -- |
Mortgage History
| Date | Status | Loan Amount | Loan Type |
|---|---|---|---|
| Previous Owner | $417,000 | New Conventional | |
| Previous Owner | $417,000 | New Conventional |
Source: First Multiple Listing Service (FMLS)
MLS Number: 7631411
APN: 22-4560-0530-013-0
- 15235 Fairfax Ln
- 213 Canterbury Ln
- 210 Canterbury Ln
- 550 Blue Heron Way
- 1801 Birmingham Rd
- 2270 Dinsmore Rd
- 2000 Birmingham Rd
- 13920 Cowart Tract 1 Rd
- 0 State Highway 9 Hwy Unit 10257856
- 0 NE Clan St Unit 7505718
- 1980 Birmingham Rd
- 210 Thompson Trail
- 360 Wigton Dr
- 15260 Thompson Oak Rd
- 711 Hallbrook Ct
- 110 von Lake Dr
- 115 von Lake Dr
- 240 Thompson Trail
- 15485 N Valley Creek Ln
- 14895 Freemanville Rd
- 15905 Westbrook Rd
- 2995 Manorview Ln
- 6228 Lively Way
- 3567 Archgate Ct
- 3587 Archgate Ct
- 2385 Hopewell Plantation Dr
- 6210 Elmshorn Way
- 17040 Birmingham Rd
- 6797 Campground Rd
- 7590 Bromyard Terrace
- 240 White Pines Dr
- 665 Alstonefield Dr
- 1880 Heritage Walk Unit O201
- 13310 Marrywood Dr
- 6830 Rocking Horse Ln
- 820 Camelon Ct
- 6860 Rocking Horse Ln
- 3842 Avensong Village Cir
