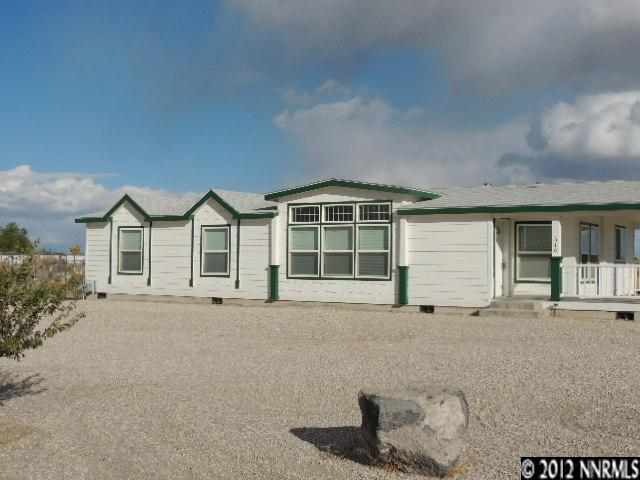
1940 Pams Place Fallon, NV 89406
Highlights
- Horses Allowed On Property
- RV Access or Parking
- Deck
- Lahontan Elementary School Rated A-
- Mountain View
- Separate Formal Living Room
About This Home
As of September 2018THIS HOME IS SO NEAT IT HAS A COVERED PORCH WITH TREK DECKING. REALLY NICE EAT IN KITCHEN THEY SAY THE CABINETS ARE OAK BUT I'M THINKING LIKE MAYBE A RED OAK. BREAKFAST BAR, PANTRY, STOVE IS A COOK TOP THE OVEN IS AT EYE LEVEL SO YOU DON'T HAVE TO BEND DOWN. THREE BEDROOMS THE MASTER IS ON ONE SIDE THE OTHER TWO ARE ON THE OTHER. WALK IN CLOSET IN THE MASTER WITH DOUBLE VANITIES, GARDEN TUB AND A SHOWER STALL. HOME IS A NICE SIZE AT 1664 SQ. FT. AND FAIRLY NEW AS BEING BUILT IN 2005., CENTRAL HEAT AND AIR . THERE IS A WHOLE HOUSE WATER FILTRATION SYSTEM WITH SOFT WATER. STORAGE SHED AND A BACK PATIO. JUST OVER AN ACRE WITH VIEWS OF THE MOUNTAINS.
Last Agent to Sell the Property
Patricia Mogg
Berney Realty, LTD Listed on: 10/25/2012
Last Buyer's Agent
Patricia Mogg
Berney Realty, LTD Listed on: 10/25/2012
Property Details
Home Type
- Manufactured Home
Est. Annual Taxes
- $981
Year Built
- Built in 2005
Lot Details
- 1.01 Acre Lot
- Back Yard Fenced
- Level Lot
- Open Lot
Parking
- RV Access or Parking
Property Views
- Mountain
- Valley
Home Design
- Shingle Roof
- Composition Roof
- Wood Siding
- Concrete Perimeter Foundation
- Skirt
Interior Spaces
- 1,664 Sq Ft Home
- 1-Story Property
- Ceiling Fan
- Double Pane Windows
- Blinds
- Separate Formal Living Room
- Combination Kitchen and Dining Room
- Carpet
- Fire and Smoke Detector
Kitchen
- Breakfast Bar
- Microwave
- Dishwasher
- Disposal
Bedrooms and Bathrooms
- 3 Bedrooms
- Walk-In Closet
- 2 Full Bathrooms
- Dual Sinks
- Primary Bathroom includes a Walk-In Shower
- Garden Bath
Laundry
- Laundry Room
- Dryer
- Washer
- Shelves in Laundry Area
Outdoor Features
- Deck
- Patio
- Storage Shed
Schools
- Churchill Middle School
- Churchill High School
Horse Facilities and Amenities
- Horses Allowed On Property
Mobile Home
- Serial Number NNID41015AB
- Manufactured Home
Utilities
- Refrigerated Cooling System
- Forced Air Heating and Cooling System
- Heating System Uses Natural Gas
- Private Water Source
- Well
- Gas Water Heater
- Water Softener is Owned
- Septic Tank
- Internet Available
- Phone Available
- Cable TV Available
Community Details
- No Home Owners Association
- The community has rules related to covenants, conditions, and restrictions
Listing and Financial Details
- Home warranty included in the sale of the property
- Assessor Parcel Number 00817218
Similar Home in Fallon, NV
Home Values in the Area
Average Home Value in this Area
Property History
| Date | Event | Price | Change | Sq Ft Price |
|---|---|---|---|---|
| 09/21/2018 09/21/18 | Sold | $220,000 | 0.0% | $154 / Sq Ft |
| 08/02/2018 08/02/18 | Pending | -- | -- | -- |
| 07/31/2018 07/31/18 | For Sale | $220,000 | +131.6% | $154 / Sq Ft |
| 11/16/2012 11/16/12 | Sold | $95,000 | -4.9% | $57 / Sq Ft |
| 11/01/2012 11/01/12 | Pending | -- | -- | -- |
| 10/25/2012 10/25/12 | For Sale | $99,900 | -- | $60 / Sq Ft |
Tax History Compared to Growth
Agents Affiliated with this Home
-
P
Seller's Agent in 2018
Patricia Mogg
Berney Realty, LTD
Map
Source: Northern Nevada Regional MLS
MLS Number: 120012881
- 5710 Sarah Rd
- 1556 Mallard Way
- 0 Skyridge Dr Unit 250053022
- 1480 Michelle Dr
- 5211 Vanessa Dr
- 6480 Teal Dr
- 6297 Cox Rd
- 1200 Soda Lake Rd
- 601 Windmill Dr
- 2500 Lucas Rd
- 6840 Reno Hwy
- 6811 Reno Hwy
- 7135 Reno Hwy
- 7278 Reno Hwy
- 200 Mclean Rd
- 4259 Rancheria Rd
- 805 Samantha Cir
- 785 Wetland View
- 5375 Vinewood
- 774 Copperwood Dr
