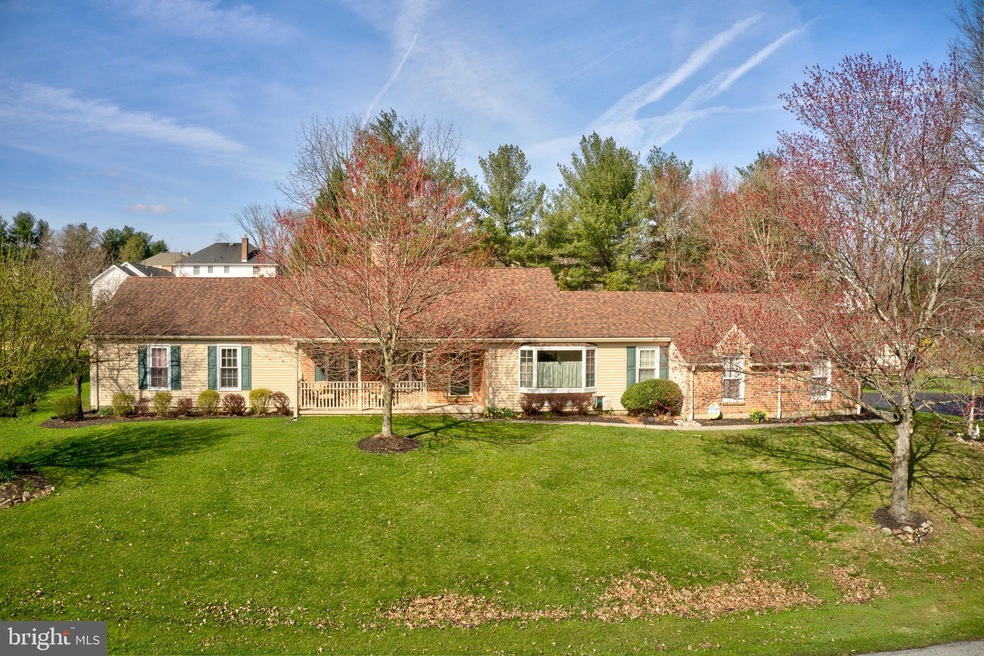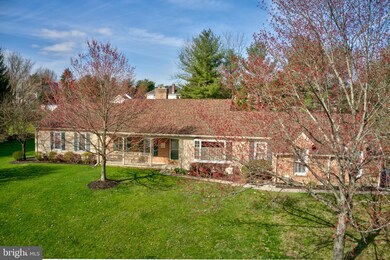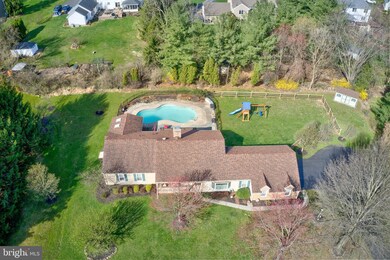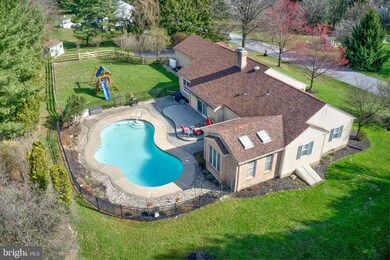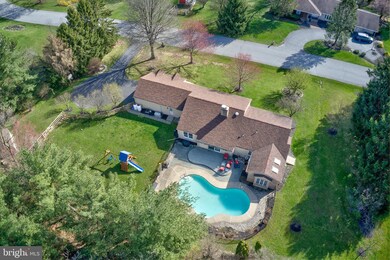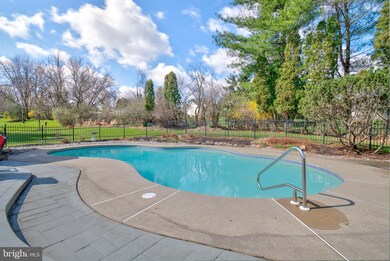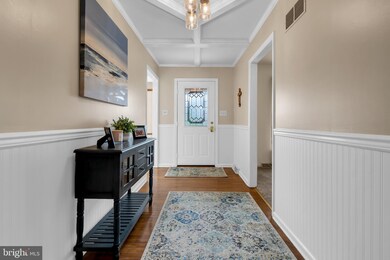
1940 Peach Tree Ln Bethlehem, PA 18015
Lower Saucon Township NeighborhoodHighlights
- In Ground Pool
- Rambler Architecture
- 1 Fireplace
- Panoramic View
- Wood Flooring
- No HOA
About This Home
As of May 2022Welcome to 1940 Peach Tree Ln, a move-in ready Saucon Valley ranch home in the sought after Saucon Hills subdivision. 3 BR / 2.5 BA / 2 car garage / .88 acres. From the covered front porch to the fenced backyard with in-ground pool, this one will impress. Inside, you will find upgraded trim, coffered ceilings, hardwood floors and more. The sunken family room features a brick fireplace with insert and a sliding door leading to your outdoor paradise. Eat-in kitchen plus formal dining room. The living room could double as an office or 4th bedroom. 1st floor laundry. The spacious owner’s suite has vaulted ceilings, skylights & its own access to the pool. The basement, w/ Bilco doors, is partially finished & holds endless possibilities. Great location close to I-78, Saucon Valley Country Club, Lehigh University, Promenade Shops, SV Rail Trail, Health Networks & more. Small lot across street included (was used for old septic system prior to public sewer hook-up). A great place to call home!
Last Agent to Sell the Property
RE/MAX Real Estate-Allentown License #AB066618 Listed on: 04/08/2022
Home Details
Home Type
- Single Family
Est. Annual Taxes
- $7,471
Year Built
- Built in 1984
Lot Details
- 0.74 Acre Lot
- Property is zoned R40
Parking
- 2 Car Attached Garage
- Side Facing Garage
Home Design
- Rambler Architecture
- Asphalt Roof
- Aluminum Siding
- Vinyl Siding
Interior Spaces
- 2,460 Sq Ft Home
- Property has 1 Level
- 1 Fireplace
- Entrance Foyer
- Family Room
- Living Room
- Dining Room
- Workshop
- Storage Room
- Laundry Room
- Panoramic Views
- Attic Fan
- Partially Finished Basement
Kitchen
- Eat-In Kitchen
- Electric Oven or Range
- Microwave
- Dishwasher
- Disposal
Flooring
- Wood
- Carpet
- Tile or Brick
Bedrooms and Bathrooms
- 3 Main Level Bedrooms
- En-Suite Primary Bedroom
Utilities
- Central Air
- Heat Pump System
- 200+ Amp Service
- Electric Water Heater
Additional Features
- More Than Two Accessible Exits
- In Ground Pool
Community Details
- No Home Owners Association
- Saucon Hills Subdivision
Listing and Financial Details
- Tax Lot 8H
- Assessor Parcel Number Q6-7-8H-0719
Ownership History
Purchase Details
Home Financials for this Owner
Home Financials are based on the most recent Mortgage that was taken out on this home.Purchase Details
Home Financials for this Owner
Home Financials are based on the most recent Mortgage that was taken out on this home.Purchase Details
Purchase Details
Similar Homes in the area
Home Values in the Area
Average Home Value in this Area
Purchase History
| Date | Type | Sale Price | Title Company |
|---|---|---|---|
| Deed | $520,000 | None Listed On Document | |
| Deed | $481,000 | Home Settlement Services | |
| Deed | $240,000 | -- | |
| Deed | $120,000 | -- |
Mortgage History
| Date | Status | Loan Amount | Loan Type |
|---|---|---|---|
| Open | $312,000 | New Conventional | |
| Previous Owner | $190,000 | New Conventional | |
| Previous Owner | $225,000 | Credit Line Revolving |
Property History
| Date | Event | Price | Change | Sq Ft Price |
|---|---|---|---|---|
| 05/24/2022 05/24/22 | Sold | $520,000 | +4.0% | $211 / Sq Ft |
| 04/11/2022 04/11/22 | Pending | -- | -- | -- |
| 04/08/2022 04/08/22 | For Sale | $500,000 | +4.0% | $203 / Sq Ft |
| 08/20/2021 08/20/21 | Sold | $481,000 | +6.9% | $196 / Sq Ft |
| 07/22/2021 07/22/21 | Pending | -- | -- | -- |
| 06/26/2021 06/26/21 | Price Changed | $449,900 | +5.9% | $183 / Sq Ft |
| 06/25/2021 06/25/21 | For Sale | $424,900 | -- | $173 / Sq Ft |
Tax History Compared to Growth
Tax History
| Year | Tax Paid | Tax Assessment Tax Assessment Total Assessment is a certain percentage of the fair market value that is determined by local assessors to be the total taxable value of land and additions on the property. | Land | Improvement |
|---|---|---|---|---|
| 2025 | $1,163 | $107,700 | $26,200 | $81,500 |
| 2024 | $7,604 | $107,700 | $26,200 | $81,500 |
| 2023 | $7,604 | $107,700 | $26,200 | $81,500 |
| 2022 | $7,471 | $107,700 | $26,200 | $81,500 |
| 2021 | $7,579 | $107,700 | $26,200 | $81,500 |
| 2020 | $7,713 | $107,700 | $26,200 | $81,500 |
| 2019 | $7,713 | $107,700 | $26,200 | $81,500 |
| 2018 | $7,617 | $107,700 | $26,200 | $81,500 |
| 2017 | $7,424 | $107,700 | $26,200 | $81,500 |
| 2016 | -- | $107,700 | $26,200 | $81,500 |
| 2015 | -- | $107,700 | $26,200 | $81,500 |
| 2014 | -- | $107,700 | $26,200 | $81,500 |
Agents Affiliated with this Home
-
Creighton Faust

Seller's Agent in 2022
Creighton Faust
RE/MAX
(610) 349-8482
22 in this area
343 Total Sales
-
Jason Freeby

Buyer's Agent in 2022
Jason Freeby
Keller Williams Real Estate - Bethlehem
(908) 572-0722
9 in this area
447 Total Sales
-
Tara Huber

Seller's Agent in 2021
Tara Huber
Main St. Real Estate Group
(267) 716-4218
3 in this area
34 Total Sales
Map
Source: Bright MLS
MLS Number: PANH2001864
APN: Q6-7-8H-0719
- 1966 Peach Tree Ln
- 1560 Surrey Rd
- 1840 Apple Tree Ln
- 4212 Stonebridge Dr
- 4228 Stonebridge Dr
- 3540 Old Philadelphia Pike
- 4244 Stonebridge Dr
- 4252 Stonebridge Dr
- 0 Strauss Ln Unit 1 759755
- 4260 Stonebridge Dr
- 4287 Stonebridge Dr
- 4276 Stonebridge Dr
- 4299 Stonebridge Dr
- 4303 Stonebridge Dr
- 3580 North Dr
- 4319 Stonebridge Dr
- 4323 Stonebridge Dr
- 1965 Quarter Mile Rd
- 2071 Pleasant Dr
- 2602 Saddleback Ln
