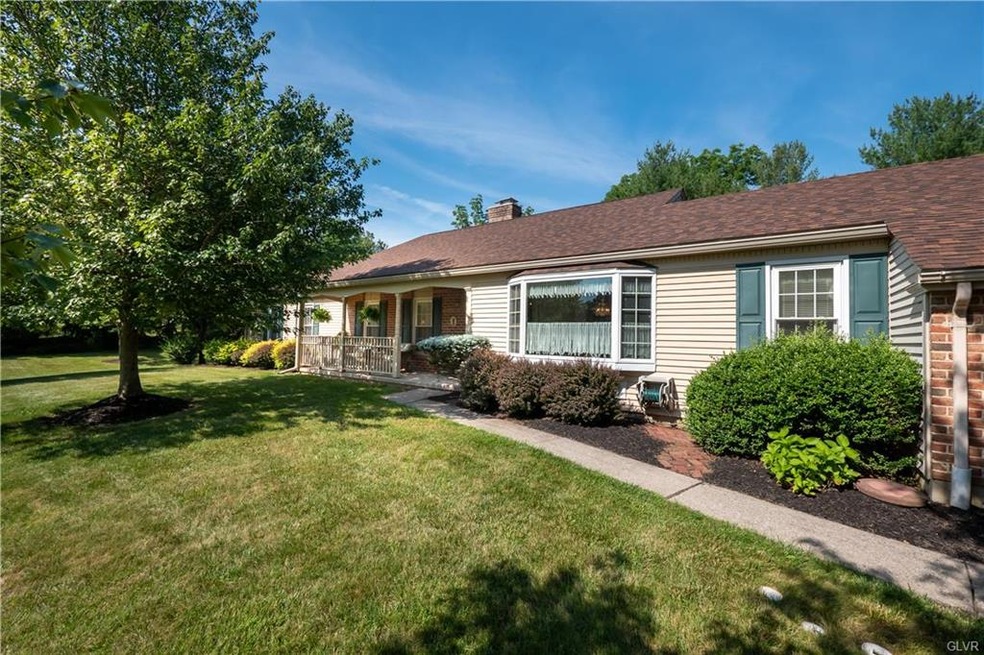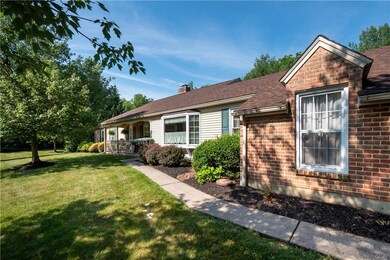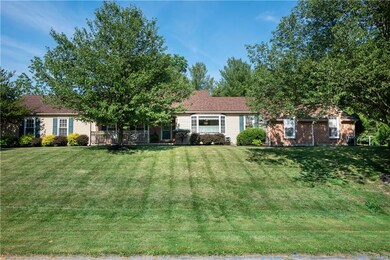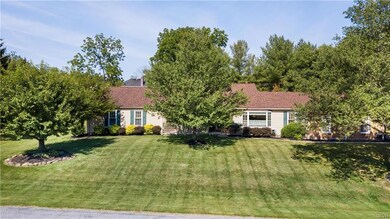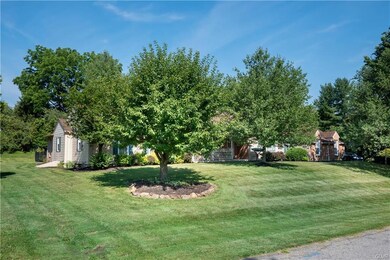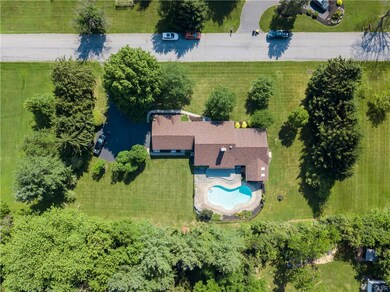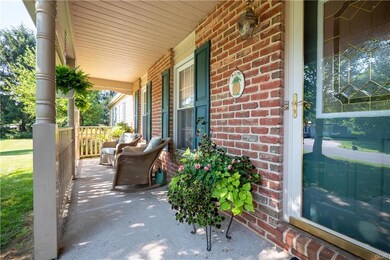
1940 Peach Tree Ln Bethlehem, PA 18015
Lower Saucon Township NeighborhoodHighlights
- In Ground Pool
- Wood Burning Stove
- Wood Flooring
- Panoramic View
- Living Room with Fireplace
- Covered patio or porch
About This Home
As of May 20223 bd 2.5 bath, Ranch Home located in sought after, Saucon Hills subdivision in Saucon Valley with an In Ground Pool, close to the Promenade, Lehigh University, Rt 78 and major Hospitals and transit. Just waiting for your personal touches to call this one HOME! Covered front rocking chair porch, foyer w/crown molding,hardwood floors and coffered ceiling. Eat-in-kitchen w/ under cabinet lighting, tile flooring, a formal dining room, hardwood flooring, Family Room hosts a brick fireplace w/wood burning insert and sliders that exit out to the concrete patio and fenced in pool. The Primary Suite w/ sitting area, boasts vaulted ceilings, skylights, a modern ensuite, and its own access to the pool. The huge basement, with bilco exit,was partially finished and holds endless possibilities. All this and an automatic whole home generator, attic fan, 2 car garage w/ attic storage, an additional parcel and so much more!
Last Agent to Sell the Property
Main St. Real Estate Group License #RS329579 Listed on: 06/25/2021
Home Details
Home Type
- Single Family
Est. Annual Taxes
- $7,579
Year Built
- Built in 1984
Lot Details
- 0.74 Acre Lot
- Fenced Yard
- Paved or Partially Paved Lot
- Property is zoned R40-RURAL SUBURBAN RESIDENTIAL
Home Design
- Brick Exterior Construction
- Rubber Roof
- Vinyl Construction Material
Interior Spaces
- 2,460 Sq Ft Home
- 1-Story Property
- Skylights
- Wood Burning Stove
- Self Contained Fireplace Unit Or Insert
- Entrance Foyer
- Family Room Downstairs
- Living Room with Fireplace
- Dining Room
- Utility Room
- Panoramic Views
- Home Security System
Kitchen
- Eat-In Kitchen
- Electric Oven
- <<microwave>>
- Dishwasher
- Disposal
Flooring
- Wood
- Wall to Wall Carpet
- Tile
Bedrooms and Bathrooms
- 3 Bedrooms
- Walk-In Closet
Laundry
- Laundry on main level
- Washer and Dryer
Attic
- Attic Fan
- Storage In Attic
Partially Finished Basement
- Basement Fills Entire Space Under The House
- Exterior Basement Entry
Parking
- 2 Car Attached Garage
- Garage Door Opener
- Off-Street Parking
Outdoor Features
- In Ground Pool
- Covered patio or porch
- Outdoor Gas Grill
Utilities
- Central Air
- Heating Available
- 101 to 200 Amp Service
- Power Generator
- Electric Water Heater
Listing and Financial Details
- Assessor Parcel Number Q6 7 8H 0719
Ownership History
Purchase Details
Home Financials for this Owner
Home Financials are based on the most recent Mortgage that was taken out on this home.Purchase Details
Home Financials for this Owner
Home Financials are based on the most recent Mortgage that was taken out on this home.Purchase Details
Purchase Details
Similar Homes in the area
Home Values in the Area
Average Home Value in this Area
Purchase History
| Date | Type | Sale Price | Title Company |
|---|---|---|---|
| Deed | $520,000 | None Listed On Document | |
| Deed | $481,000 | Home Settlement Services | |
| Deed | $240,000 | -- | |
| Deed | $120,000 | -- |
Mortgage History
| Date | Status | Loan Amount | Loan Type |
|---|---|---|---|
| Open | $312,000 | New Conventional | |
| Previous Owner | $190,000 | New Conventional | |
| Previous Owner | $225,000 | Credit Line Revolving |
Property History
| Date | Event | Price | Change | Sq Ft Price |
|---|---|---|---|---|
| 05/24/2022 05/24/22 | Sold | $520,000 | +4.0% | $211 / Sq Ft |
| 04/11/2022 04/11/22 | Pending | -- | -- | -- |
| 04/08/2022 04/08/22 | For Sale | $500,000 | +4.0% | $203 / Sq Ft |
| 08/20/2021 08/20/21 | Sold | $481,000 | +6.9% | $196 / Sq Ft |
| 07/22/2021 07/22/21 | Pending | -- | -- | -- |
| 06/26/2021 06/26/21 | Price Changed | $449,900 | +5.9% | $183 / Sq Ft |
| 06/25/2021 06/25/21 | For Sale | $424,900 | -- | $173 / Sq Ft |
Tax History Compared to Growth
Tax History
| Year | Tax Paid | Tax Assessment Tax Assessment Total Assessment is a certain percentage of the fair market value that is determined by local assessors to be the total taxable value of land and additions on the property. | Land | Improvement |
|---|---|---|---|---|
| 2025 | $1,163 | $107,700 | $26,200 | $81,500 |
| 2024 | $7,604 | $107,700 | $26,200 | $81,500 |
| 2023 | $7,604 | $107,700 | $26,200 | $81,500 |
| 2022 | $7,471 | $107,700 | $26,200 | $81,500 |
| 2021 | $7,579 | $107,700 | $26,200 | $81,500 |
| 2020 | $7,713 | $107,700 | $26,200 | $81,500 |
| 2019 | $7,713 | $107,700 | $26,200 | $81,500 |
| 2018 | $7,617 | $107,700 | $26,200 | $81,500 |
| 2017 | $7,424 | $107,700 | $26,200 | $81,500 |
| 2016 | -- | $107,700 | $26,200 | $81,500 |
| 2015 | -- | $107,700 | $26,200 | $81,500 |
| 2014 | -- | $107,700 | $26,200 | $81,500 |
Agents Affiliated with this Home
-
Creighton Faust

Seller's Agent in 2022
Creighton Faust
RE/MAX
(610) 349-8482
22 in this area
343 Total Sales
-
Jason Freeby

Buyer's Agent in 2022
Jason Freeby
Keller Williams Real Estate - Bethlehem
(908) 572-0722
9 in this area
447 Total Sales
-
Tara Huber

Seller's Agent in 2021
Tara Huber
Main St. Real Estate Group
(267) 716-4218
3 in this area
34 Total Sales
Map
Source: Greater Lehigh Valley REALTORS®
MLS Number: 670794
APN: Q6-7-8H-0719
- 1966 Peach Tree Ln
- 1560 Surrey Rd
- 1840 Apple Tree Ln
- 4212 Stonebridge Dr
- 4228 Stonebridge Dr
- 3540 Old Philadelphia Pike
- 4244 Stonebridge Dr
- 4252 Stonebridge Dr
- 0 Strauss Ln Unit 1 759755
- 4260 Stonebridge Dr
- 4287 Stonebridge Dr
- 4276 Stonebridge Dr
- 4299 Stonebridge Dr
- 4303 Stonebridge Dr
- 3580 North Dr
- 4319 Stonebridge Dr
- 4323 Stonebridge Dr
- 1965 Quarter Mile Rd
- 2071 Pleasant Dr
- 2602 Saddleback Ln
