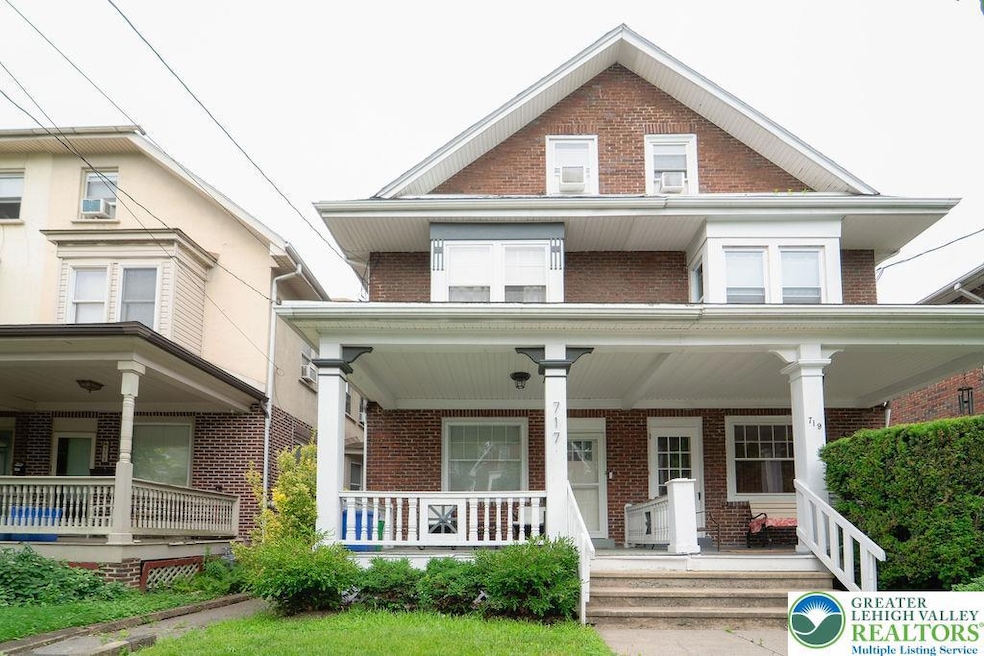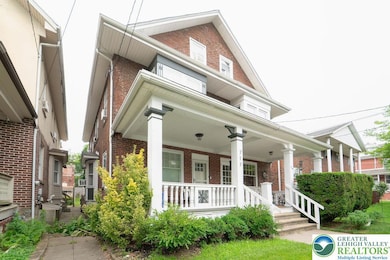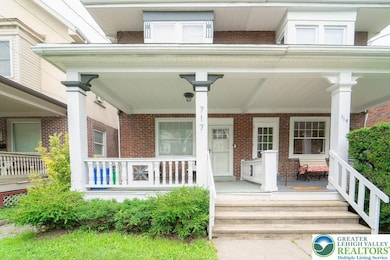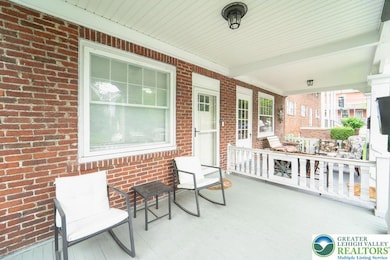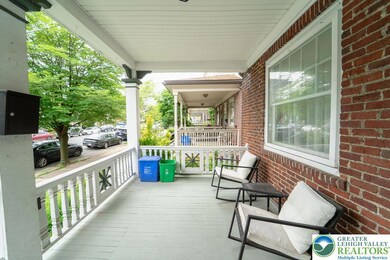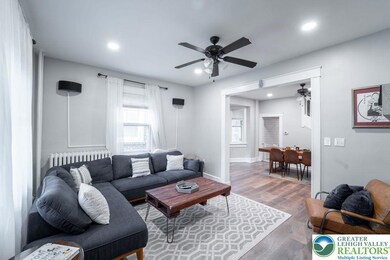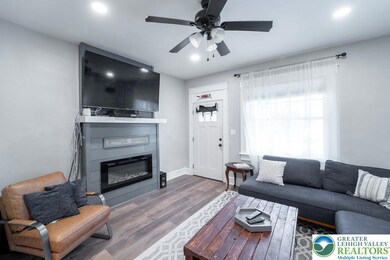
717 5th Ave Bethlehem, PA 18018
West Bethlehem NeighborhoodEstimated payment $2,378/month
Highlights
- Popular Property
- Covered patio or porch
- Brick or Stone Mason
- Living Room with Fireplace
- Balcony
- Heating Available
About This Home
Charming 5-Bedroom brick twin home in the Heart of Bethlehem!! Welcome to 717 5th Avenue, a beautifully maintained and spacious 5-bedroom, 1.5-bath twin home located in the desirable West Side of Bethlehem. This classic property blends original character with modern updates, offering the perfect combination of charm and functionality. Step inside to find a warm and inviting living space, with plenty of natural light. The spacious living and dining rooms flow seamlessly, making it ideal for entertaining or relaxing evenings at home. Upstairs you'll find your five bedrooms and full bathroom. One bedroom currently being used a den/office space has the bonus of having a walk-out balcony. Additional highlights include a full basement with laundry and storage, gas heat, and on/off-street parking. Located just minutes from historic downtown Bethlehem, local parks, schools, and major highways, this home offers comfort, convenience, and value in a sought-after neighborhood. Don’t miss your opportunity to own this charming Bethlehem gem—schedule your private showing today!
Home Details
Home Type
- Single Family
Est. Annual Taxes
- $4,014
Year Built
- Built in 1920
Lot Details
- 2,801 Sq Ft Lot
- Lot Dimensions are 20 x 140
- Property is zoned Rt-Residential
Parking
- 2 Car Garage
- On-Street Parking
- Off-Street Parking
Home Design
- Brick or Stone Mason
Interior Spaces
- 1,952 Sq Ft Home
- 3-Story Property
- Self Contained Fireplace Unit Or Insert
- Living Room with Fireplace
- Basement Fills Entire Space Under The House
- Electric Dryer Hookup
Kitchen
- Microwave
- Dishwasher
Bedrooms and Bathrooms
- 4 Bedrooms
Outdoor Features
- Balcony
- Covered patio or porch
Schools
- James Buchanan Elementary School
- Liberty High School
Utilities
- Heating Available
Map
Home Values in the Area
Average Home Value in this Area
Tax History
| Year | Tax Paid | Tax Assessment Tax Assessment Total Assessment is a certain percentage of the fair market value that is determined by local assessors to be the total taxable value of land and additions on the property. | Land | Improvement |
|---|---|---|---|---|
| 2025 | $4,014 | $139,700 | $11,500 | $128,200 |
| 2024 | $3,967 | $139,700 | $11,500 | $128,200 |
| 2023 | $3,933 | $139,700 | $11,500 | $128,200 |
| 2022 | $3,997 | $139,700 | $128,200 | $11,500 |
| 2021 | $3,979 | $139,700 | $11,500 | $128,200 |
| 2020 | $3,852 | $139,700 | $11,500 | $128,200 |
| 2019 | $3,879 | $139,700 | $11,500 | $128,200 |
| 2018 | $3,804 | $139,700 | $11,500 | $128,200 |
| 2017 | $3,635 | $139,700 | $11,500 | $128,200 |
| 2016 | -- | $139,700 | $11,500 | $128,200 |
| 2015 | -- | $139,700 | $11,500 | $128,200 |
| 2014 | -- | $139,700 | $11,500 | $128,200 |
Property History
| Date | Event | Price | Change | Sq Ft Price |
|---|---|---|---|---|
| 07/21/2025 07/21/25 | Price Changed | $369,000 | -1.6% | $189 / Sq Ft |
| 07/15/2025 07/15/25 | Price Changed | $375,000 | -1.3% | $192 / Sq Ft |
| 07/10/2025 07/10/25 | Price Changed | $379,999 | -1.3% | $195 / Sq Ft |
| 06/30/2025 06/30/25 | For Sale | $385,000 | +40.0% | $197 / Sq Ft |
| 08/25/2022 08/25/22 | Sold | $275,000 | +7.8% | $141 / Sq Ft |
| 06/30/2022 06/30/22 | Pending | -- | -- | -- |
| 06/20/2022 06/20/22 | For Sale | $255,000 | +42.5% | $131 / Sq Ft |
| 04/29/2019 04/29/19 | Sold | $179,000 | +2.3% | $90 / Sq Ft |
| 02/25/2019 02/25/19 | Pending | -- | -- | -- |
| 02/18/2019 02/18/19 | For Sale | $174,900 | -- | $87 / Sq Ft |
Purchase History
| Date | Type | Sale Price | Title Company |
|---|---|---|---|
| Deed | $275,000 | None Listed On Document | |
| Interfamily Deed Transfer | -- | World Wide Land Transfer Inc | |
| Deed | $179,000 | Evergreen Settlement Co Llc | |
| Warranty Deed | $174,900 | -- | |
| Deed | $150,000 | None Available | |
| Quit Claim Deed | -- | -- | |
| Deed | $70,000 | -- | |
| Quit Claim Deed | -- | -- |
Mortgage History
| Date | Status | Loan Amount | Loan Type |
|---|---|---|---|
| Open | $266,750 | New Conventional | |
| Previous Owner | $175,496 | FHA | |
| Previous Owner | $175,757 | FHA | |
| Previous Owner | $141,350 | New Conventional | |
| Previous Owner | $171,703 | FHA | |
| Previous Owner | $150,000 | Purchase Money Mortgage |
Similar Homes in Bethlehem, PA
Source: Greater Lehigh Valley REALTORS®
MLS Number: 760188
APN: 642739105407-1
- 801 W Broad St
- 629 Terrace Ave
- 234 W Spruce St
- 273 W Fairview St
- 271 W Fairview St Unit 271 - 273
- 271 W Fairview St
- 108 W Broad St
- 823 Spring St
- 63 W Union Blvd
- 109 111 113 115 W Frankford St
- 115 W Frankford St
- 113 W Frankford St
- 111 W Frankford St
- 225 W Lehigh St
- 816 Walton St Unit 818
- 215 W Lehigh St
- 1321 W Union Blvd
- 915 N New St
- 29 E Market St
- 31 E Goepp St
- 612 W Broad St Unit 2
- 610 W Broad St Unit 2
- 635 3rd Ave
- 427 W Broad St Unit 3
- 801 W Broad St Unit 1
- 316 W Broad St Unit 1
- 527 1st Ave Unit 2S
- 914 Geissinger St
- 810 Monocacy St Unit 102
- 810 Monocacy St Unit 202
- 945 Monocacy St Unit 2
- 555 Spring St
- 729 Spring St Unit 1
- 813 Main St Unit 1
- 814 Leibert St
- 824 Main St
- 89 W Ettwein St Unit 89
- 1408 W Union Blvd
- 565 W Lehigh St
- 1345 Martin Ct
