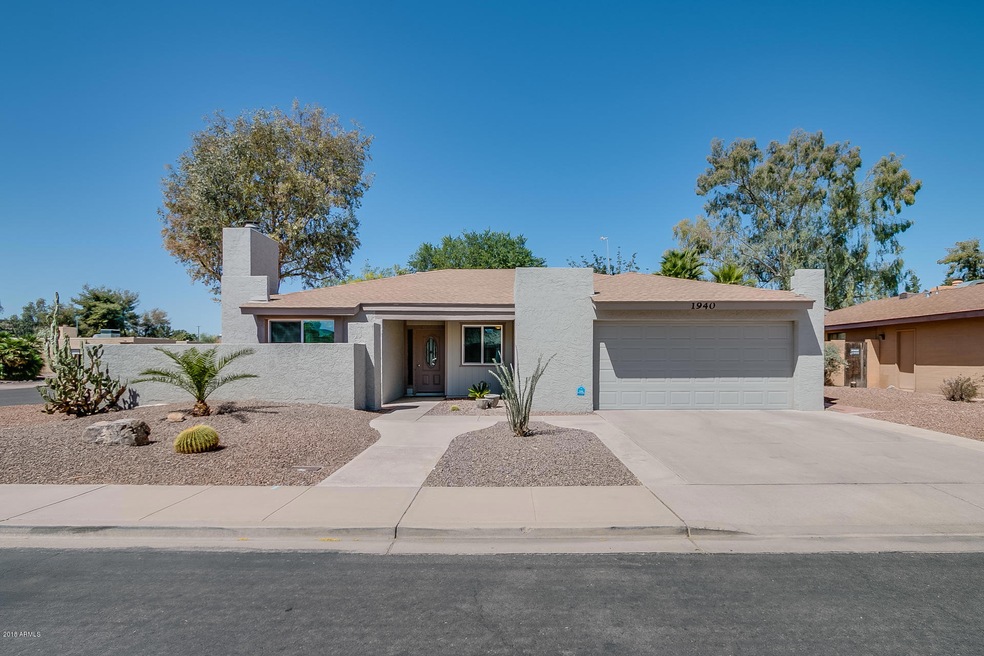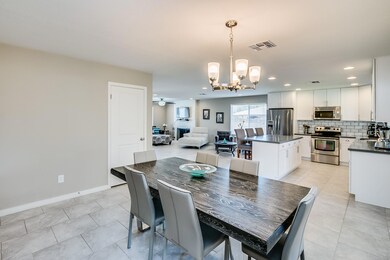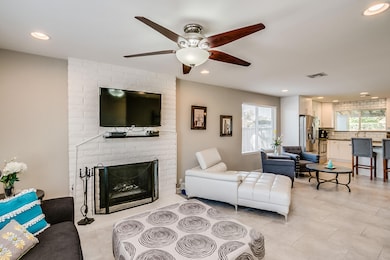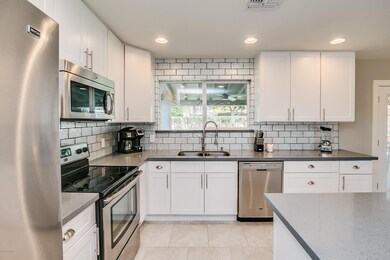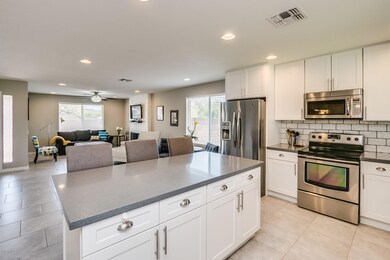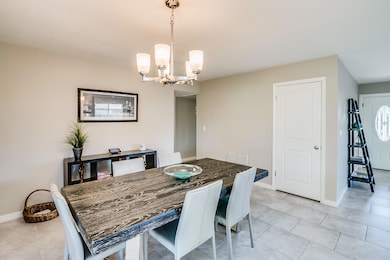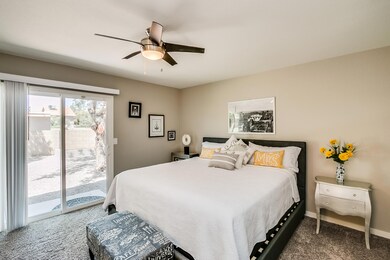
1940 S Standage Mesa, AZ 85202
Dobson NeighborhoodHighlights
- Above Ground Spa
- Contemporary Architecture
- Corner Lot
- Franklin at Brimhall Elementary School Rated A
- 1 Fireplace
- Granite Countertops
About This Home
As of April 2022Location, location. Remodeled in 2017 and immaculately kept. This 3 bedroom 2 bath single level home is move in ready. Open concept plan with gorgeous kitchen including s/s appliances, white Shaker style cabs, quarts tops, under mount sink w/pro faucet and custom backsplash. Large Great Room with fireplace, lots of tile and carpet in bedrooms. Master retreat has a pretty spa like bath, private exit door and walk in closet. Backyard offers a large grassy area, spacious covered patio and spa. Block construction on a private corner lot. Close to freeway for quick commutes, walk to shopping and dining nearby.
Last Agent to Sell the Property
Coldwell Banker Realty License #SA647308000 Listed on: 04/20/2018

Home Details
Home Type
- Single Family
Est. Annual Taxes
- $1,238
Year Built
- Built in 1979
Lot Details
- 8,821 Sq Ft Lot
- Desert faces the front of the property
- Block Wall Fence
- Corner Lot
- Sprinklers on Timer
- Private Yard
- Grass Covered Lot
HOA Fees
- $36 Monthly HOA Fees
Parking
- 2 Car Direct Access Garage
- Garage Door Opener
Home Design
- Contemporary Architecture
- Wood Frame Construction
- Composition Roof
- Stucco
Interior Spaces
- 1,538 Sq Ft Home
- 1-Story Property
- 1 Fireplace
- Double Pane Windows
- Vinyl Clad Windows
Kitchen
- Breakfast Bar
- Built-In Microwave
- Kitchen Island
- Granite Countertops
Flooring
- Carpet
- Tile
Bedrooms and Bathrooms
- 3 Bedrooms
- Remodeled Bathroom
- 2 Bathrooms
- Dual Vanity Sinks in Primary Bathroom
Accessible Home Design
- No Interior Steps
Outdoor Features
- Above Ground Spa
- Covered patio or porch
Schools
- Washington Elementary School
- Rhodes Junior High School
- Dobson High School
Utilities
- Refrigerated Cooling System
- Heating Available
- High Speed Internet
- Cable TV Available
Listing and Financial Details
- Home warranty included in the sale of the property
- Tax Lot 16
- Assessor Parcel Number 134-26-339
Community Details
Overview
- Association fees include ground maintenance
- Park Place Association, Phone Number (480) 831-0637
- Park Place Subdivision
- FHA/VA Approved Complex
Recreation
- Community Pool
- Community Spa
Ownership History
Purchase Details
Home Financials for this Owner
Home Financials are based on the most recent Mortgage that was taken out on this home.Purchase Details
Home Financials for this Owner
Home Financials are based on the most recent Mortgage that was taken out on this home.Purchase Details
Purchase Details
Home Financials for this Owner
Home Financials are based on the most recent Mortgage that was taken out on this home.Purchase Details
Home Financials for this Owner
Home Financials are based on the most recent Mortgage that was taken out on this home.Purchase Details
Purchase Details
Purchase Details
Home Financials for this Owner
Home Financials are based on the most recent Mortgage that was taken out on this home.Purchase Details
Home Financials for this Owner
Home Financials are based on the most recent Mortgage that was taken out on this home.Similar Homes in Mesa, AZ
Home Values in the Area
Average Home Value in this Area
Purchase History
| Date | Type | Sale Price | Title Company |
|---|---|---|---|
| Warranty Deed | $298,000 | Equity Title Agency Inc | |
| Warranty Deed | $265,500 | Great American Title Agency | |
| Interfamily Deed Transfer | -- | -- | |
| Warranty Deed | $198,000 | Fidelity National Title | |
| Warranty Deed | $142,700 | Fidelity National Title | |
| Trustee Deed | $137,985 | -- | |
| Quit Claim Deed | -- | Capital Title Agency | |
| Warranty Deed | $129,000 | Capital Title Agency | |
| Interfamily Deed Transfer | -- | Capital Title Agency |
Mortgage History
| Date | Status | Loan Amount | Loan Type |
|---|---|---|---|
| Open | $218,000 | New Conventional | |
| Previous Owner | $252,225 | New Conventional | |
| Previous Owner | $20,000 | Credit Line Revolving | |
| Previous Owner | $158,400 | New Conventional | |
| Previous Owner | $143,425 | New Conventional | |
| Previous Owner | $127,202 | FHA |
Property History
| Date | Event | Price | Change | Sq Ft Price |
|---|---|---|---|---|
| 07/15/2025 07/15/25 | For Sale | $545,000 | +2.4% | $354 / Sq Ft |
| 04/21/2022 04/21/22 | Sold | $532,000 | +9.7% | $346 / Sq Ft |
| 03/20/2022 03/20/22 | Pending | -- | -- | -- |
| 03/14/2022 03/14/22 | For Sale | $485,000 | +62.8% | $315 / Sq Ft |
| 06/06/2018 06/06/18 | Sold | $298,000 | +2.1% | $194 / Sq Ft |
| 04/20/2018 04/20/18 | For Sale | $292,000 | +9.8% | $190 / Sq Ft |
| 04/25/2017 04/25/17 | Sold | $265,900 | -1.5% | $173 / Sq Ft |
| 03/27/2017 03/27/17 | Pending | -- | -- | -- |
| 03/24/2017 03/24/17 | For Sale | $270,000 | -- | $176 / Sq Ft |
Tax History Compared to Growth
Tax History
| Year | Tax Paid | Tax Assessment Tax Assessment Total Assessment is a certain percentage of the fair market value that is determined by local assessors to be the total taxable value of land and additions on the property. | Land | Improvement |
|---|---|---|---|---|
| 2025 | $1,441 | $17,365 | -- | -- |
| 2024 | $1,458 | $16,538 | -- | -- |
| 2023 | $1,458 | $33,950 | $6,790 | $27,160 |
| 2022 | $1,426 | $24,850 | $4,970 | $19,880 |
| 2021 | $1,703 | $23,070 | $4,610 | $18,460 |
| 2020 | $1,681 | $21,330 | $4,260 | $17,070 |
| 2019 | $1,571 | $19,420 | $3,880 | $15,540 |
| 2018 | $1,508 | $17,880 | $3,570 | $14,310 |
| 2017 | $1,238 | $16,760 | $3,350 | $13,410 |
| 2016 | $1,216 | $16,380 | $3,270 | $13,110 |
| 2015 | $1,148 | $14,920 | $2,980 | $11,940 |
Agents Affiliated with this Home
-
Corey Otten

Seller's Agent in 2025
Corey Otten
Real Broker
(520) 891-8925
3 Total Sales
-
John Evenson

Seller Co-Listing Agent in 2025
John Evenson
Real Broker
(989) 233-3293
234 Total Sales
-
Sula Meyer

Seller's Agent in 2022
Sula Meyer
Brokers Hub Realty, LLC
(602) 465-7644
1 in this area
41 Total Sales
-
Luz Otalora Caro
L
Seller Co-Listing Agent in 2022
Luz Otalora Caro
HomeSmart Realty
(602) 761-4600
1 in this area
12 Total Sales
-
K
Buyer's Agent in 2022
Kathleen Scott
Redfin Corporation
-
Kathy Campbell

Seller's Agent in 2018
Kathy Campbell
Coldwell Banker Realty
(602) 799-8840
33 Total Sales
Map
Source: Arizona Regional Multiple Listing Service (ARMLS)
MLS Number: 5754522
APN: 134-26-339
- 1231 W Baseline Rd
- 1331 W Baseline Rd Unit 253
- 1331 W Baseline Rd Unit 360
- 1331 W Baseline Rd Unit 167
- 1331 W Baseline Rd Unit 120
- 1331 W Baseline Rd Unit 148
- 1331 W Baseline Rd Unit 340
- 1255 W Baseline Rd Unit B139
- 1521 W Jacinto Ave Unit 203
- 1804 S Standage Cir
- 1914 S Brooks Cir
- 1251 W Kiva Ave
- 1537 W Impala Ave
- 1942 S Emerson Unit 219
- 1942 S Emerson Unit 127
- 1942 S Emerson Unit 217
- 1942 S Emerson Unit 226
- 1942 S Emerson Unit 131
- 1841 S Spruce
- 2062 S Emerson
