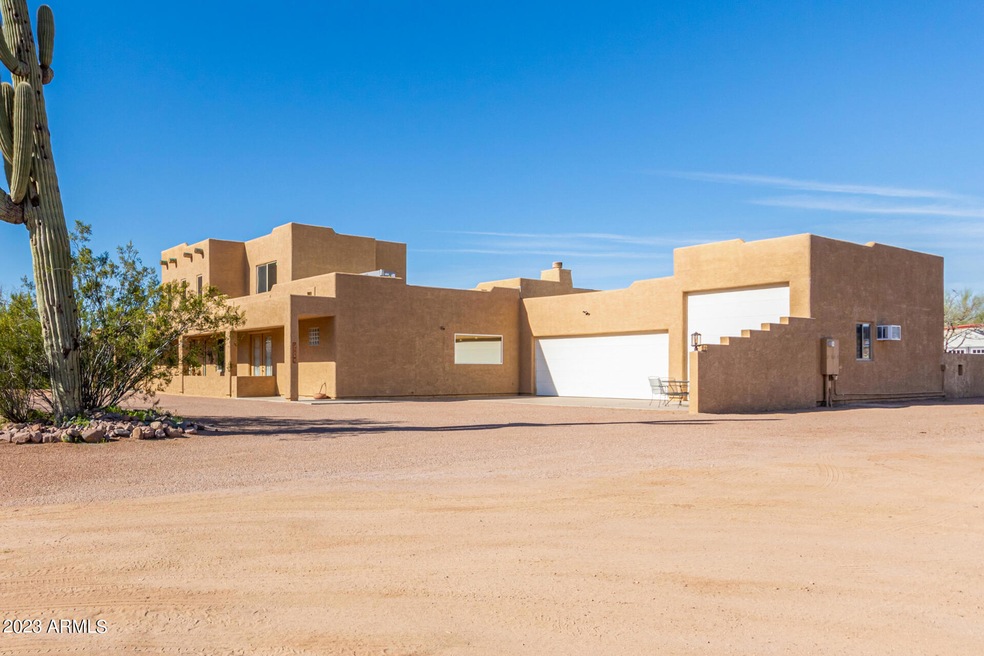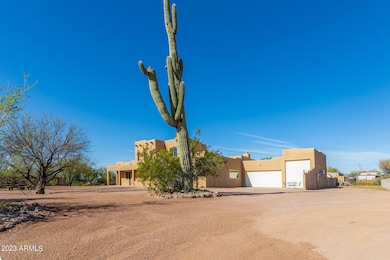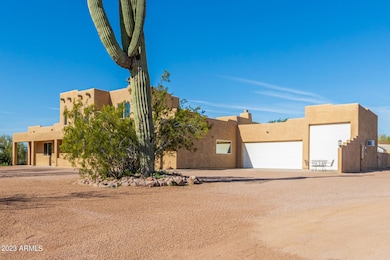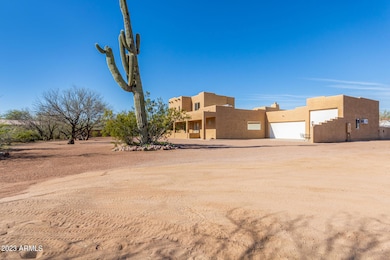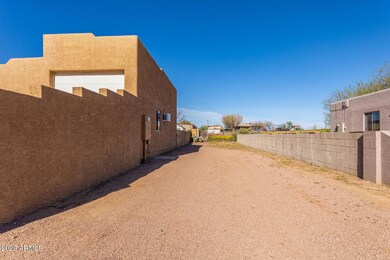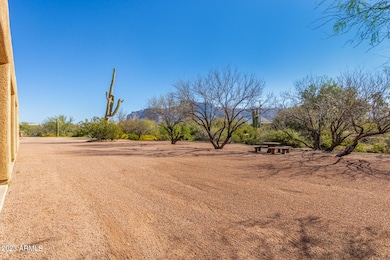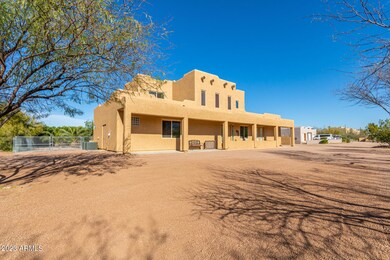
1940 S Val Vista Rd Apache Junction, AZ 85119
Highlights
- Horses Allowed On Property
- RV Garage
- Two Primary Bathrooms
- Heated Spa
- 1.37 Acre Lot
- Mountain View
About This Home
As of October 2023Wow! This gorgeous 5-bed, 6-bath residence on over an acre lot is waiting for its new owners! A 2-car garage, plus an RV garage, & a welcoming patio is just the start! Enter the beautiful interior highlighting a living/dining room upgraded flooring, a dry bar, & an inviting fireplace. The bright great room has high ceilings, multiple fireplaces. Cook gourmet meals in the fabulous kitchen offering granite counters, pendant lighting, a picture window, paneled cabinets, sleek SS appliances, & an island w/ a breakfast bar. The owner's suite enjoys a stone fireplace, backyard access, & an ensuite w/ dual sinks, a raindrop shower, & a walk-in closet with its very own washer/dryer. Resort style backyard, a covered patio, outdoor bar, putting green, shed, a refreshing pool, outdoor restroom.
Last Agent to Sell the Property
Realty ONE Group License #SA634234000 Listed on: 04/13/2023
Last Buyer's Agent
Danielle Bronson
Redfin Corporation License #SA684163000

Home Details
Home Type
- Single Family
Est. Annual Taxes
- $5,908
Year Built
- Built in 1997
Lot Details
- 1.37 Acre Lot
- Desert faces the front of the property
- Private Streets
- Chain Link Fence
- Artificial Turf
- Sprinklers on Timer
- Private Yard
Parking
- 3 Car Direct Access Garage
- Garage ceiling height seven feet or more
- Tandem Garage
- Garage Door Opener
- Shared Driveway
- RV Garage
Home Design
- Santa Fe Architecture
- Wood Frame Construction
- Foam Roof
- Stucco
Interior Spaces
- 4,048 Sq Ft Home
- 2-Story Property
- Ceiling height of 9 feet or more
- Ceiling Fan
- Gas Fireplace
- Double Pane Windows
- Solar Screens
- Family Room with Fireplace
- 3 Fireplaces
- Living Room with Fireplace
- Mountain Views
- Washer and Dryer Hookup
Kitchen
- Eat-In Kitchen
- Breakfast Bar
- Electric Cooktop
- <<builtInMicrowave>>
- Kitchen Island
- Granite Countertops
Flooring
- Wood
- Carpet
- Laminate
- Tile
Bedrooms and Bathrooms
- 5 Bedrooms
- Primary Bedroom on Main
- Fireplace in Primary Bedroom
- Two Primary Bathrooms
- Primary Bathroom is a Full Bathroom
- 6 Bathrooms
- Dual Vanity Sinks in Primary Bathroom
- <<bathWSpaHydroMassageTubToken>>
- Bathtub With Separate Shower Stall
Pool
- Heated Spa
- Heated Pool
Outdoor Features
- Covered patio or porch
- Outdoor Storage
Schools
- Desert Vista Elementary School
- Cactus Canyon Junior High
- Apache Junction High School
Utilities
- Central Air
- Heating Available
- Shared Well
- High Speed Internet
- Cable TV Available
Additional Features
- Grab Bar In Bathroom
- Horses Allowed On Property
Community Details
- No Home Owners Association
- Association fees include no fees
- S25 T1n R8e Subdivision
Listing and Financial Details
- Assessor Parcel Number 103-14-030-B
Ownership History
Purchase Details
Home Financials for this Owner
Home Financials are based on the most recent Mortgage that was taken out on this home.Purchase Details
Home Financials for this Owner
Home Financials are based on the most recent Mortgage that was taken out on this home.Purchase Details
Home Financials for this Owner
Home Financials are based on the most recent Mortgage that was taken out on this home.Purchase Details
Home Financials for this Owner
Home Financials are based on the most recent Mortgage that was taken out on this home.Purchase Details
Purchase Details
Home Financials for this Owner
Home Financials are based on the most recent Mortgage that was taken out on this home.Similar Homes in Apache Junction, AZ
Home Values in the Area
Average Home Value in this Area
Purchase History
| Date | Type | Sale Price | Title Company |
|---|---|---|---|
| Warranty Deed | $850,000 | Security Title Agency | |
| Warranty Deed | $379,900 | Driggs Title Agency Inc | |
| Warranty Deed | $337,000 | Driggs Title Aency Inc | |
| Special Warranty Deed | -- | Multiple | |
| Trustee Deed | $256,727 | Fidelity Natl Title Ins Co | |
| Interfamily Deed Transfer | -- | First American Title Ins Co |
Mortgage History
| Date | Status | Loan Amount | Loan Type |
|---|---|---|---|
| Previous Owner | $722,500 | New Conventional | |
| Previous Owner | $341,910 | New Conventional | |
| Previous Owner | $90,000 | Unknown | |
| Previous Owner | $90,000 | Unknown | |
| Previous Owner | $256,247 | Stand Alone Refi Refinance Of Original Loan | |
| Previous Owner | $256,247 | Purchase Money Mortgage | |
| Previous Owner | $25,300 | Unknown | |
| Previous Owner | $280,000 | New Conventional | |
| Previous Owner | $73,000 | Future Advance Clause Open End Mortgage | |
| Previous Owner | $196,377 | FHA | |
| Previous Owner | $50,000 | Credit Line Revolving | |
| Previous Owner | $593,200 | Negative Amortization | |
| Previous Owner | $90,000 | Credit Line Revolving | |
| Previous Owner | $474,000 | Negative Amortization | |
| Previous Owner | $377,000 | Fannie Mae Freddie Mac | |
| Previous Owner | $259,700 | Unknown | |
| Previous Owner | $40,800 | Credit Line Revolving | |
| Previous Owner | $50,000 | Credit Line Revolving |
Property History
| Date | Event | Price | Change | Sq Ft Price |
|---|---|---|---|---|
| 10/13/2023 10/13/23 | Sold | $850,000 | -5.5% | $210 / Sq Ft |
| 08/29/2023 08/29/23 | Pending | -- | -- | -- |
| 08/24/2023 08/24/23 | Price Changed | $899,000 | -2.8% | $222 / Sq Ft |
| 07/25/2023 07/25/23 | Price Changed | $925,000 | -5.1% | $229 / Sq Ft |
| 06/14/2023 06/14/23 | Price Changed | $975,000 | -2.4% | $241 / Sq Ft |
| 05/19/2023 05/19/23 | Price Changed | $999,000 | -9.2% | $247 / Sq Ft |
| 05/03/2023 05/03/23 | Price Changed | $1,100,000 | -7.9% | $272 / Sq Ft |
| 04/14/2023 04/14/23 | For Sale | $1,195,000 | +214.6% | $295 / Sq Ft |
| 02/23/2017 02/23/17 | Sold | $379,900 | 0.0% | $94 / Sq Ft |
| 02/16/2017 02/16/17 | For Sale | $380,000 | 0.0% | $94 / Sq Ft |
| 02/16/2017 02/16/17 | Price Changed | $380,000 | 0.0% | $94 / Sq Ft |
| 11/09/2016 11/09/16 | For Sale | $380,000 | -- | $94 / Sq Ft |
Tax History Compared to Growth
Tax History
| Year | Tax Paid | Tax Assessment Tax Assessment Total Assessment is a certain percentage of the fair market value that is determined by local assessors to be the total taxable value of land and additions on the property. | Land | Improvement |
|---|---|---|---|---|
| 2025 | $5,659 | $70,586 | -- | -- |
| 2024 | $5,908 | $69,204 | -- | -- |
| 2023 | $6,162 | $56,917 | $12,444 | $44,473 |
| 2022 | $5,908 | $47,247 | $8,099 | $39,148 |
| 2021 | $6,018 | $42,812 | $0 | $0 |
| 2020 | $5,863 | $39,406 | $0 | $0 |
| 2019 | $5,624 | $37,103 | $0 | $0 |
| 2018 | $5,510 | $35,225 | $0 | $0 |
| 2017 | $5,629 | $37,905 | $0 | $0 |
| 2016 | $4,890 | $37,012 | $5,971 | $31,041 |
| 2014 | $4,640 | $30,411 | $4,375 | $26,036 |
Agents Affiliated with this Home
-
Mandi Sater-Flores

Seller's Agent in 2023
Mandi Sater-Flores
Realty One Group
(480) 620-1922
5 in this area
82 Total Sales
-
D
Buyer's Agent in 2023
Danielle Bronson
Redfin Corporation
-
Jason Moss

Seller's Agent in 2017
Jason Moss
RCP Real Estate LLC
(480) 636-6386
4 in this area
91 Total Sales
-
Robyn Potter

Buyer's Agent in 2017
Robyn Potter
D & R Realty
(602) 618-8378
6 in this area
52 Total Sales
Map
Source: Arizona Regional Multiple Listing Service (ARMLS)
MLS Number: 6544013
APN: 103-14-030B
- 5742 E 20th Ave
- 2776 S Geronimo Rd
- 5271 E 10th Ave
- 5347 E 10th Ave
- E W Broadway Ave
- 0000 E Southern Ave
- 0 E Southern Ave Unit 6791337
- 0 E Southern Ave Unit 6784488
- 0 E Southern Ave Unit 6627553
- 0 E Southern Ave Unit 6627549
- 0 E Southern Ave Unit 6627527
- 1704 S Barkley Rd
- 5474 E 32nd Ave
- 573 S Sun Rd Unit 1
- 0 E Calle Suenos -- Unit 6878990
- 541 S Sun Rd Unit 2
- 529 S Val Vista Rd
- 5840 E Arroyo Lindo Unit 63
- 5484 E 36th Ave
- 4237 E 4th Ave
