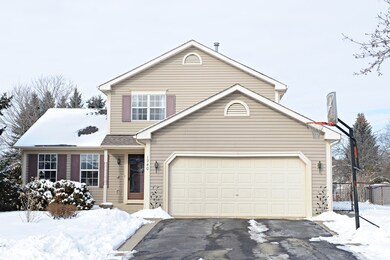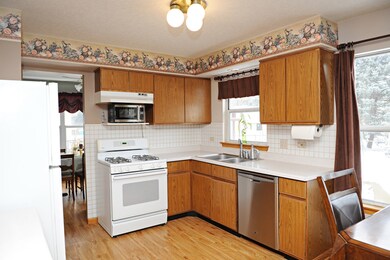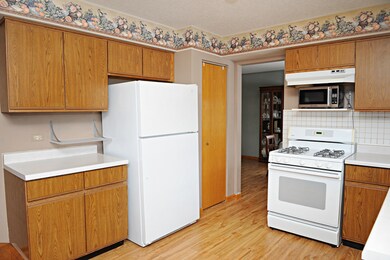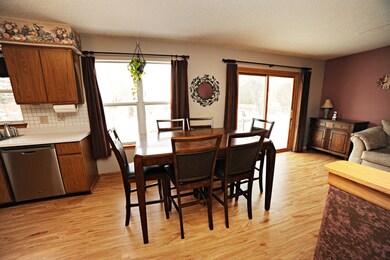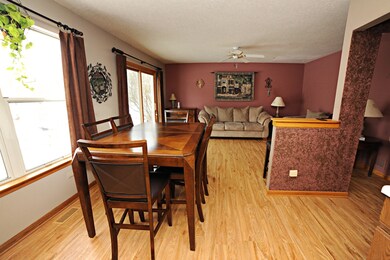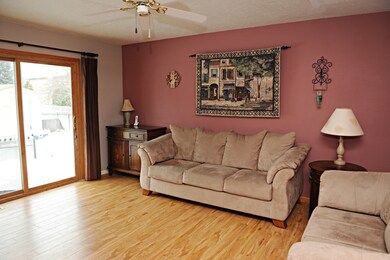
1940 Tanglewood Dr Algonquin, IL 60102
Estimated Value: $372,000 - $396,007
Highlights
- Recreation Room
- Home Office
- Fenced Yard
- Algonquin Lakes Elementary School Rated A-
- Walk-In Pantry
- Attached Garage
About This Home
As of April 2018Glenmoor 2 story with full finished basement! 3 bedrooms, 2.1 bathrooms, family room, 2 car attached insulated & heated garage. Nice foyer entry. The eat-in kitchen with pantry is open to the family room. Formal dining and living rooms. Brand new carpeting upstairs. Newer vinyl plank flooring. Large 1st floor laundry/mud room. Many custom wood carved window shutters. Finished basement with gorgeous custom built bar, recreation room, office, and bonus rooms!! Great fenced yard with patio and storage shed. Central vac system with new motor. Sliding glass door replaced last year. Exterior siding and roof replaced in 2008.
Last Agent to Sell the Property
MisterHomes Real Estate License #471000354 Listed on: 02/08/2018

Home Details
Home Type
- Single Family
Est. Annual Taxes
- $9,055
Year Built
- 1990
Lot Details
- 9,583
Parking
- Attached Garage
- Heated Garage
- Garage Transmitter
- Garage Door Opener
- Driveway
- Garage Is Owned
Home Design
- Vinyl Siding
Interior Spaces
- Primary Bathroom is a Full Bathroom
- Wet Bar
- Home Office
- Recreation Room
- Bonus Room
- Laminate Flooring
- Finished Basement
- Basement Fills Entire Space Under The House
Kitchen
- Breakfast Bar
- Walk-In Pantry
- Oven or Range
- Microwave
- Dishwasher
- Disposal
Laundry
- Laundry on main level
- Dryer
- Washer
Utilities
- Forced Air Heating and Cooling System
- Heating System Uses Gas
Additional Features
- Patio
- Fenced Yard
Listing and Financial Details
- Homeowner Tax Exemptions
Ownership History
Purchase Details
Home Financials for this Owner
Home Financials are based on the most recent Mortgage that was taken out on this home.Similar Homes in Algonquin, IL
Home Values in the Area
Average Home Value in this Area
Purchase History
| Date | Buyer | Sale Price | Title Company |
|---|---|---|---|
| Decoste Kaitlyn | $245,000 | Attorney |
Mortgage History
| Date | Status | Borrower | Loan Amount |
|---|---|---|---|
| Open | Decoste Jonathan | $229,000 | |
| Closed | Decoste Jonathan | $221,800 | |
| Closed | Decoste Kaitlyn | $220,500 | |
| Previous Owner | Stratton Kenneth A | $176,027 | |
| Previous Owner | Stratton Kenneth A | $86,000 | |
| Previous Owner | Stratton Kenneth A | $50,000 | |
| Previous Owner | Stratton Kenneth A | $136,800 |
Property History
| Date | Event | Price | Change | Sq Ft Price |
|---|---|---|---|---|
| 04/06/2018 04/06/18 | Sold | $245,000 | -2.0% | $135 / Sq Ft |
| 02/16/2018 02/16/18 | Pending | -- | -- | -- |
| 02/08/2018 02/08/18 | For Sale | $250,000 | -- | $138 / Sq Ft |
Tax History Compared to Growth
Tax History
| Year | Tax Paid | Tax Assessment Tax Assessment Total Assessment is a certain percentage of the fair market value that is determined by local assessors to be the total taxable value of land and additions on the property. | Land | Improvement |
|---|---|---|---|---|
| 2023 | $9,055 | $116,174 | $19,155 | $97,019 |
| 2022 | $6,730 | $84,478 | $20,766 | $63,712 |
| 2021 | $6,451 | $78,701 | $19,346 | $59,355 |
| 2020 | $6,278 | $75,915 | $18,661 | $57,254 |
| 2019 | $6,121 | $72,660 | $17,861 | $54,799 |
| 2018 | $6,570 | $74,927 | $16,912 | $58,015 |
| 2017 | $6,432 | $70,586 | $15,932 | $54,654 |
| 2016 | $6,331 | $66,204 | $14,943 | $51,261 |
| 2013 | -- | $61,900 | $13,939 | $47,961 |
Agents Affiliated with this Home
-
Matt Hernacki

Seller's Agent in 2018
Matt Hernacki
MisterHomes Real Estate
(847) 366-8822
224 Total Sales
-
Shane Crawford

Buyer's Agent in 2018
Shane Crawford
REMAX Legends
(630) 337-6516
176 Total Sales
Map
Source: Midwest Real Estate Data (MRED)
MLS Number: MRD09853710
APN: 19-35-201-029
- 621 Hackberry Ln
- 1211 Prairie Dr
- 11365 Haegers Bend Rd
- 2210 Periwinkle Ln
- 1650 Cumberland Pkwy
- 2041 Tahoe Pkwy
- 1241 Big Sur Pkwy
- 2 Cumberland Pkwy
- 10613 Haegers Bend Rd
- Lot 4 b Ryan Pkwy
- 1321 Ivy Ln
- 4 Auburn Ln
- Lot 1-6 Starr Dr
- 931 Old Oak Cir
- 8 Oxford Ct Unit 1
- 1188 E Algonquin Rd
- 450 Old Oak Cir
- 2150 E Algonquin Rd
- 1539 Lowe Dr
- 1527 N Harrison St
- 1940 Tanglewood Dr
- 1930 Tanglewood Dr
- 1950 Tanglewood Dr
- 810 Lilac Dr
- 800 Lilac Dr
- 1960 Tanglewood Dr
- 820 Lilac Dr
- 770 Lilac Dr
- 1931 Tanglewood Dr
- 1941 Tanglewood Dr
- 1921 Tanglewood Dr
- 1910 Tanglewood Dr
- 1910 Tanglewood Dr
- 1951 Tanglewood Dr
- 760 Lilac Dr
- 1961 Tanglewood Dr
- 1900 Tanglewood Dr
- 911 Prairie Dr
- 801 Glacier Pkwy
- 1971 Tanglewood Dr

