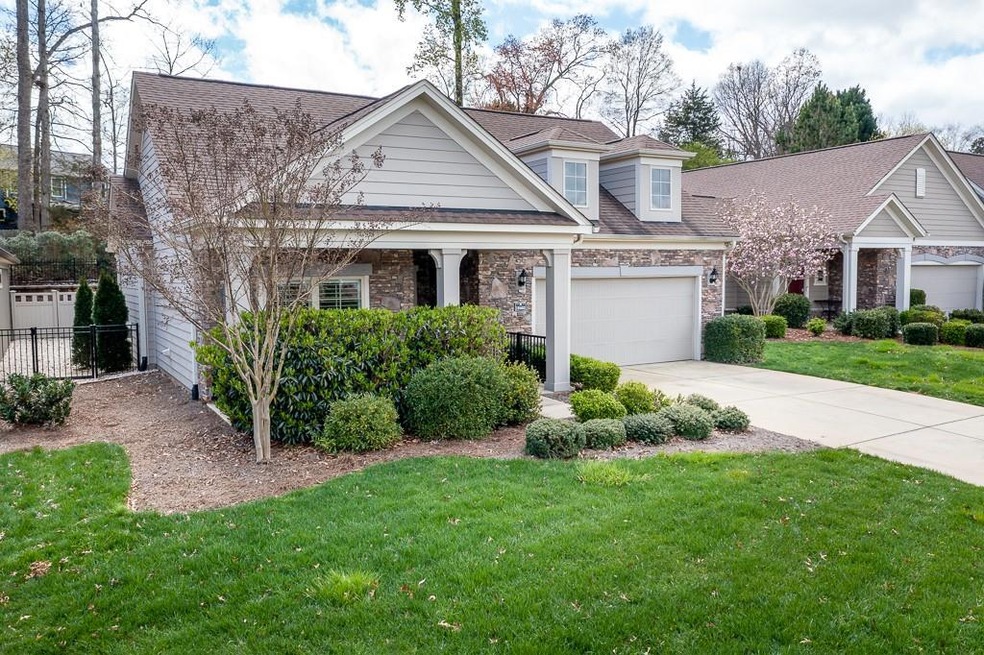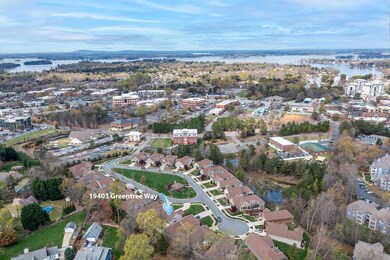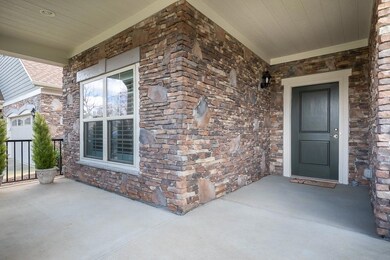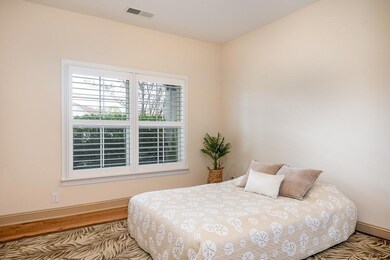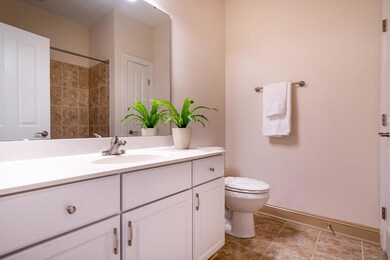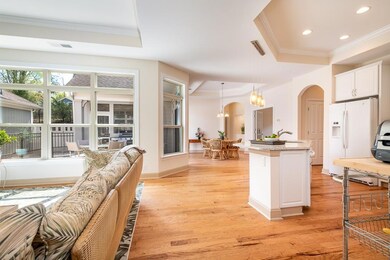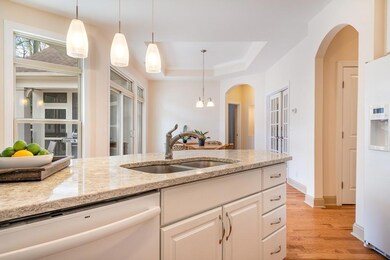
19403 Greentree Way Cornelius, NC 28031
Highlights
- Open Floorplan
- Transitional Architecture
- Lawn
- Bailey Middle School Rated A-
- Wood Flooring
- Screened Porch
About This Home
As of April 2023This is an exceptional, maintenance-free Epcon community home w/ upgrades galore. All landscaping, water, sewer & exterior building maintenance included in HOA dues. The home has been meticulously maintained & cared for by original owners. Open concept living w/9 ft & 10 ft ceilings thru out.The kitchen,dining & great room are open. Kitchen has a beautiful large center island w/quartz top. Great room features a stacked stone fireplace w/gas logs. Dining area has access to spacious patio w/travertine floor & private fenced courtyard for grilling & outdoor living. The main bedroom offers an en-suite bathroom, walk-in closet & walk-in shower. Relax on the extended screened porch of the main bedroom. There’s a guest bedroom w/full bathroom. A separate office/den completes the single level living.Oversized 2 car garage. A community pavilion w/fireplace for entertaining. Walk to shopping, restaurants,& the WF Jetton Park on Lake Norman. Smoke-free home exemplifies quality & carefree living.
Last Agent to Sell the Property
Allen Tate Lake Norman License #187886 Listed on: 03/16/2023

Home Details
Home Type
- Single Family
Est. Annual Taxes
- $3,069
Year Built
- Built in 2015
Lot Details
- Fenced
- Level Lot
- Irrigation
- Lawn
- Property is zoned R-100
HOA Fees
- $357 Monthly HOA Fees
Parking
- 2 Car Attached Garage
- Garage Door Opener
Home Design
- Transitional Architecture
- Slab Foundation
- Stone Siding
- Hardboard
Interior Spaces
- 1-Story Property
- Open Floorplan
- Great Room with Fireplace
- Screened Porch
- Laundry Room
Kitchen
- Gas Cooktop
- <<microwave>>
- Plumbed For Ice Maker
- Dishwasher
- Kitchen Island
- Disposal
Flooring
- Wood
- Tile
Bedrooms and Bathrooms
- 2 Main Level Bedrooms
- Split Bedroom Floorplan
- Walk-In Closet
- 2 Full Bathrooms
Outdoor Features
- Patio
Schools
- J.V. Washam Elementary School
- Bailey Middle School
- William Amos Hough High School
Utilities
- Central Air
- Air Filtration System
- Heat Pump System
- Underground Utilities
- Electric Water Heater
Listing and Financial Details
- Assessor Parcel Number 005-126-17
Community Details
Overview
- Superior Association Mgmnt Association
- Built by Epcon
- The Courtyards At Jetton Subdivision, Portico Floorplan
Amenities
- Picnic Area
Ownership History
Purchase Details
Purchase Details
Home Financials for this Owner
Home Financials are based on the most recent Mortgage that was taken out on this home.Purchase Details
Similar Homes in the area
Home Values in the Area
Average Home Value in this Area
Purchase History
| Date | Type | Sale Price | Title Company |
|---|---|---|---|
| Quit Claim Deed | -- | None Listed On Document | |
| Warranty Deed | $565,000 | Barristers Title | |
| Warranty Deed | $337,000 | Barristers Title Services |
Mortgage History
| Date | Status | Loan Amount | Loan Type |
|---|---|---|---|
| Previous Owner | $290,000 | New Conventional |
Property History
| Date | Event | Price | Change | Sq Ft Price |
|---|---|---|---|---|
| 07/17/2025 07/17/25 | For Sale | $664,000 | +17.5% | $364 / Sq Ft |
| 04/28/2023 04/28/23 | Sold | $565,000 | -3.4% | $313 / Sq Ft |
| 04/02/2023 04/02/23 | Pending | -- | -- | -- |
| 03/16/2023 03/16/23 | For Sale | $585,000 | -- | $324 / Sq Ft |
Tax History Compared to Growth
Tax History
| Year | Tax Paid | Tax Assessment Tax Assessment Total Assessment is a certain percentage of the fair market value that is determined by local assessors to be the total taxable value of land and additions on the property. | Land | Improvement |
|---|---|---|---|---|
| 2023 | $3,069 | $468,000 | $110,000 | $358,000 |
| 2022 | $3,065 | $365,300 | $120,000 | $245,300 |
| 2021 | $3,065 | $365,300 | $120,000 | $245,300 |
| 2020 | $3,065 | $365,300 | $120,000 | $245,300 |
| 2019 | $3,098 | $365,300 | $120,000 | $245,300 |
| 2018 | $3,177 | $292,100 | $73,000 | $219,100 |
| 2017 | $3,152 | $292,100 | $73,000 | $219,100 |
| 2016 | -- | $100 | $100 | $0 |
Agents Affiliated with this Home
-
Dana Greshko

Seller's Agent in 2025
Dana Greshko
Dana Greshko Realty
(704) 516-2355
42 Total Sales
-
Lee Ann Miller

Seller's Agent in 2023
Lee Ann Miller
Allen Tate Realtors
(704) 562-2922
136 Total Sales
-
Kathleen McMahan

Buyer's Agent in 2023
Kathleen McMahan
Lake Norman Realty, Inc.
(704) 906-2882
39 Total Sales
Map
Source: Canopy MLS (Canopy Realtor® Association)
MLS Number: 4010674
APN: 005-126-17
- 9047 Rosalyn Glen Rd
- 8925 Rosalyn Glen Rd Unit 106
- 19329 Watermark Dr Unit 422
- 19329 Watermark Dr Unit 142
- 19329 Watermark Dr Unit 551/ 552
- 18819 Cloverstone Cir Unit 28
- 9415 Rosalyn Glen Rd
- 8532 Westmoreland Lake Dr
- 20234 Middletown Rd
- 20015 N Cove Rd
- 9412 Rosalyn Glen Rd
- 19421 Beaufain St Unit 59
- 20115 Chapel Point Ln
- 18800 Nantz Rd
- 9227 Island Overlook Ct
- 19307 Beaufain St Unit 14
- 20105 Henderson Rd Unit J
- 18845 Cloverstone Cir
- 18846 Cloverstone Cir
- 16116 Lakeside Loop Ln
