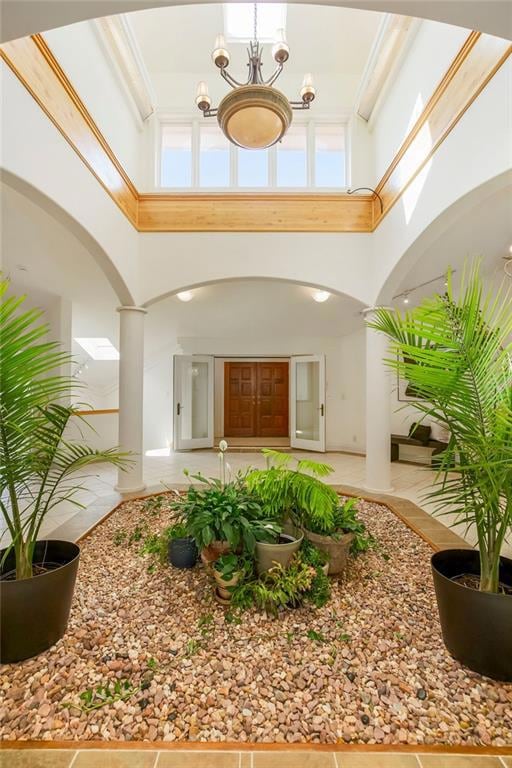19403 W 64th Terrace Shawnee, KS 66218
Estimated payment $6,002/month
Highlights
- 25,515 Sq Ft lot
- Atrium Room
- Great Room with Fireplace
- Horizon Elementary School Rated A
- Deck
- Hearth Room
About This Home
Custom Spanish-Inspired Reverse 1.5 Story: Elegance, Warmth, and Unrivaled Detail!
Prepare to be captivated by this custom-built, Spanish-inspired Reverse 1.5 Story home, perfectly situated on a premier walk-out lot. Upon arrival, the classic stucco exterior, striking concrete tile roof, and rich wooden accents immediately define its timeless Mediterranean character.
Inside, the home boasts an inviting open-concept design accentuated by soaring ceilings, exposed wood beams, and hand-selected, meticulously maintained finishes. A double French door entry opens to a dramatic two-story atrium with a tiled floor and a light, neutral color palette that flows throughout. Floor-to-ceiling windows flood the space with natural light and offer breathtaking views of the beauty outside.
The main level is an entertainer's dream, featuring an open concept and two bedrooms. The large Primary Suite and a generous Secondary Bedroom both offer private ensuites. The gourmet kitchen features a center island, spacious eat-in area, dual ovens, custom cabinetry, and access to a dual-purpose laundry room/second working pantry. The Hearth Room with a fireplace leads to a truly enchanted space: a Cupola, which can be a private office, 5th bedroom, or a fantastic Kids Play Zone, continuing up to the unique, high-perched "Widow's Watch." Entertain outdoors on the huge, wrap-around deck with new handrailing, perfect for grilling. The lower level is massive, featuring a full wet bar, large bedrooms, and a hall bath. The walk-out basement leads to a patio and direct access to the beautifully landscaped, fully irrigated backyard. This extraordinary lot features a gorgeous fountain and a fenced MONARCH butterfly garden, with year-round wildlife—ideal for a future swimming pool. Practical features include an oversized side-entry 3-car garage, dedicated raw storage, a basement garage for tools, and a dedicated TORNADO Shelter DeSoto schools, feeding into Mill Valley High School.
Listing Agent
Keller Williams Realty Partners Inc. Brokerage Phone: 913-579-1767 License #SP00236599 Listed on: 06/15/2025

Home Details
Home Type
- Single Family
Est. Annual Taxes
- $14,419
Year Built
- Built in 2000
Lot Details
- 0.59 Acre Lot
- Paved or Partially Paved Lot
- Sprinkler System
- Wooded Lot
HOA Fees
- $66 Monthly HOA Fees
Parking
- 4 Car Attached Garage
Home Design
- Spanish Architecture
- Concrete Roof
Interior Spaces
- Wet Bar
- Ceiling Fan
- Entryway
- Great Room with Fireplace
- 2 Fireplaces
- Family Room
- Formal Dining Room
- Home Office
- Recreation Room
- Loft
- Workshop
- Atrium Room
- Finished Basement
- Basement Fills Entire Space Under The House
Kitchen
- Hearth Room
- Breakfast Area or Nook
- Double Oven
- Stainless Steel Appliances
- Kitchen Island
Flooring
- Wood
- Wall to Wall Carpet
- Ceramic Tile
Bedrooms and Bathrooms
- 6 Bedrooms
- Walk-In Closet
Laundry
- Laundry Room
- Laundry on main level
Outdoor Features
- Deck
- Covered Patio or Porch
Schools
- Horizon Elementary School
- Mill Valley High School
Utilities
- Zoned Heating and Cooling System
- Heating System Uses Natural Gas
Community Details
- Association fees include curbside recycling, snow removal, trash
- Crestview Heights Subdivision
Listing and Financial Details
- Assessor Parcel Number QP15560000-0018
- $0 special tax assessment
Map
Home Values in the Area
Average Home Value in this Area
Tax History
| Year | Tax Paid | Tax Assessment Tax Assessment Total Assessment is a certain percentage of the fair market value that is determined by local assessors to be the total taxable value of land and additions on the property. | Land | Improvement |
|---|---|---|---|---|
| 2024 | $14,419 | $122,670 | $14,376 | $108,294 |
| 2023 | $13,621 | $115,529 | $14,376 | $101,153 |
| 2022 | $13,208 | $109,790 | $14,376 | $95,414 |
| 2021 | $13,310 | $106,973 | $12,491 | $94,482 |
| 2020 | $13,284 | $105,811 | $12,491 | $93,320 |
| 2019 | $12,323 | $96,715 | $10,410 | $86,305 |
| 2018 | $12,195 | $94,864 | $10,410 | $84,454 |
| 2017 | $10,933 | $82,961 | $10,410 | $72,551 |
| 2016 | $11,134 | $83,456 | $10,410 | $73,046 |
| 2015 | $11,196 | $82,041 | $10,410 | $71,631 |
| 2013 | -- | $73,600 | $10,410 | $63,190 |
Property History
| Date | Event | Price | List to Sale | Price per Sq Ft |
|---|---|---|---|---|
| 08/22/2025 08/22/25 | Price Changed | $900,000 | -10.0% | $152 / Sq Ft |
| 08/10/2025 08/10/25 | Price Changed | $1,000,000 | -9.1% | $169 / Sq Ft |
| 06/30/2025 06/30/25 | For Sale | $1,100,000 | -- | $186 / Sq Ft |
Source: Heartland MLS
MLS Number: 2556913
APN: QP15560000-0018
- 5810 Locust St
- 6246 Woodland Dr
- 5750 Locust St
- 20805 W 68th Terrace
- 15517 W 168th Terrace
- 17802 W 69th St
- 6753 Longview Rd
- 6764 Longview Rd
- 5817 Millbrook St
- 6820 Marion St
- 20721 W 72nd Terrace
- 6031 Lakecrest Dr
- 7943 Noble St
- 7939 Noble St
- 5725 Marion St
- 21309 W 56th St
- 21315 W 56th St
- 21217 W 55th Terrace
- 6964 Renner Rd
- 21405 W 73rd Terrace
- 6522 Noble St
- 20820 W 54th St
- 5029 Woodstock Ct
- 5004 Woodstock St
- 6405 Maurer Rd
- 22810 W 71st Terrace
- 22907 W 72nd Terrace
- 15510 W 63rd St
- 7200 Silverheel St
- 6300-6626 Hedge Lane Terrace
- 7110-7160 Lackman Rd
- 8201 Renner Rd
- 6701-6835 Lackman Rd
- 5620 Meadow View Dr
- 7405 Hedge Lane Terrace
- 22717 W 49th St
- 23518 W 54th Terrace
- 8401 Renner Blvd
- 17410 W 86th Terrace
- 402 River Falls Rd






