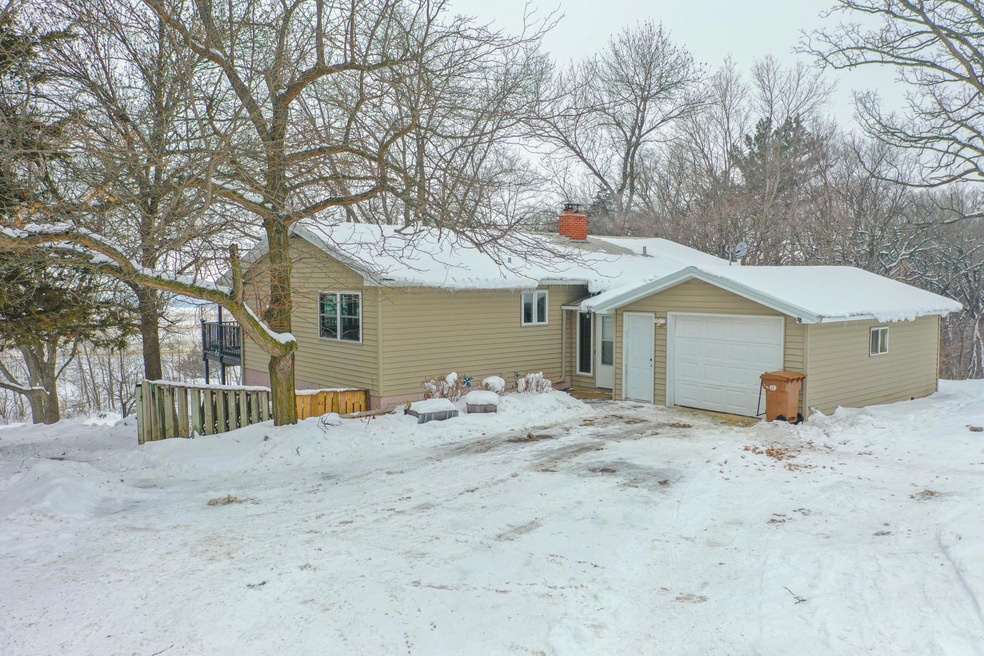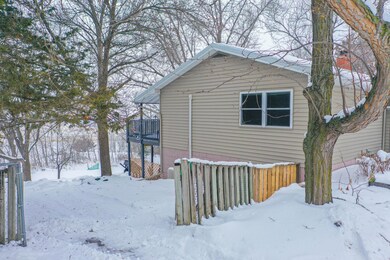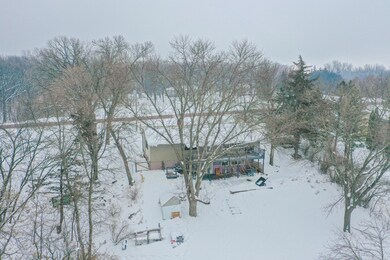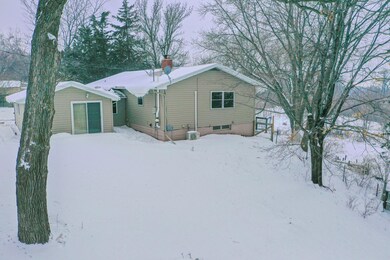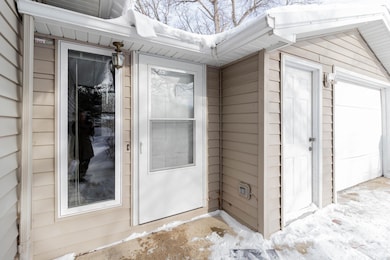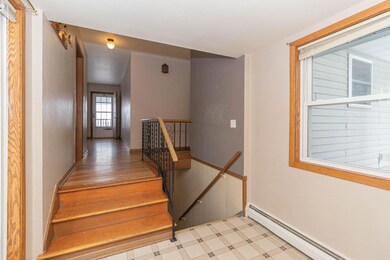
19407 State Highway 104 Glenwood, MN 56334
Estimated Value: $260,000 - $329,000
Highlights
- 56,497 Sq Ft lot
- Main Floor Primary Bedroom
- The kitchen features windows
- Wood Burning Stove
- No HOA
- 1 Car Attached Garage
About This Home
As of February 2023Sometimes it is the simple things and this setting is pristine. This quaint home is tucked into a grove of mature trees that opens up just enough to give you a panoramic view of Mighty Minnewaska. If you are looking for a home seated just outside of town, on a little acreage with all the amenities of nature, this is it. This home boasts of big closets, real wood floors, updated kitchen with custom back splash and quartz concrete counter tops, newer windows throughout, and a main floor master with lots of closets and laundry, oh my! To complete the package this home features a walk out basement with a patio and a partially covered deck, that is maintenance free and a fenced in back yard. Stop looking, start packing... you have found your little gem! Book your showing today!
Home Details
Home Type
- Single Family
Est. Annual Taxes
- $1,354
Year Built
- Built in 1963
Lot Details
- 1.3 Acre Lot
- Wood Fence
- Chain Link Fence
- Irregular Lot
Parking
- 1 Car Attached Garage
- Insulated Garage
Home Design
- Bi-Level Home
- Pillar, Post or Pier Foundation
- Metal Roof
Interior Spaces
- Wood Burning Stove
- Wood Burning Fireplace
- Free Standing Fireplace
- Family Room with Fireplace
- Combination Dining and Living Room
- Utility Room
- Washer and Dryer Hookup
Kitchen
- Microwave
- The kitchen features windows
Bedrooms and Bathrooms
- 4 Bedrooms
- Primary Bedroom on Main
- 2 Full Bathrooms
Finished Basement
- Walk-Out Basement
- Drainage System
- Natural lighting in basement
Utilities
- Hot Water Heating System
- Boiler Heating System
- Radiant Heating System
- 200+ Amp Service
- Propane
- Water Filtration System
- Well
Community Details
- No Home Owners Association
- Co Aud Sub Subdivision
Listing and Financial Details
- Assessor Parcel Number 090901000
Ownership History
Purchase Details
Home Financials for this Owner
Home Financials are based on the most recent Mortgage that was taken out on this home.Purchase Details
Home Financials for this Owner
Home Financials are based on the most recent Mortgage that was taken out on this home.Similar Homes in Glenwood, MN
Home Values in the Area
Average Home Value in this Area
Purchase History
| Date | Buyer | Sale Price | Title Company |
|---|---|---|---|
| Koziol Chad | $252,000 | -- | |
| Ronning Joshua | $172,900 | -- |
Mortgage History
| Date | Status | Borrower | Loan Amount |
|---|---|---|---|
| Open | Koziol Chad | $201,600 | |
| Previous Owner | Ronning Joshua | $172,900 |
Property History
| Date | Event | Price | Change | Sq Ft Price |
|---|---|---|---|---|
| 02/17/2023 02/17/23 | Sold | $252,000 | -1.2% | $128 / Sq Ft |
| 01/07/2023 01/07/23 | Pending | -- | -- | -- |
| 12/28/2022 12/28/22 | For Sale | $254,999 | -- | $129 / Sq Ft |
Tax History Compared to Growth
Tax History
| Year | Tax Paid | Tax Assessment Tax Assessment Total Assessment is a certain percentage of the fair market value that is determined by local assessors to be the total taxable value of land and additions on the property. | Land | Improvement |
|---|---|---|---|---|
| 2024 | $1,498 | $233,300 | $57,800 | $175,500 |
| 2023 | $1,766 | $279,100 | $57,800 | $221,300 |
| 2022 | $1,354 | $268,100 | $55,000 | $213,100 |
| 2021 | $1,404 | $171,700 | $35,000 | $136,700 |
| 2020 | $1,422 | $174,700 | $35,000 | $139,700 |
| 2018 | $1,204 | $0 | $0 | $0 |
| 2017 | $1,212 | $0 | $0 | $0 |
| 2016 | -- | $0 | $0 | $0 |
| 2015 | -- | $0 | $0 | $0 |
| 2014 | -- | $0 | $0 | $0 |
Agents Affiliated with this Home
-
Joanna Hvezda

Seller's Agent in 2023
Joanna Hvezda
Real Estate by Jo, LLC
(320) 266-6053
44 in this area
309 Total Sales
-
Casey Olson

Seller Co-Listing Agent in 2023
Casey Olson
Real Estate by Jo, LLC
(307) 371-7176
36 in this area
280 Total Sales
-
Linda Bear
L
Buyer's Agent in 2023
Linda Bear
Alex Brokers Realty, LLC
(320) 815-5510
7 in this area
45 Total Sales
Map
Source: NorthstarMLS
MLS Number: 6318910
APN: 09-0901-000
- 19752 Halwood Rd
- 19902 Shady Oaks Rd
- 501 2nd St SE
- 303 1st St SE
- XXX Forest Ct
- 531 Depree Way
- 203 2nd Ave SE
- Lot 2 Oak Turnagain Ct
- Lot 1 Oak Turnagain Ct
- 504 1st Ave SE
- 440 1st Ave SE
- 104 Baycrest Rd
- 279 Minnesota Ave W Unit 202
- 279 Minnesota Ave W Unit 304
- 503 Minnesota Ave E
- 276 Minnesota Ave W
- 6 N Lake Shore Dr
- 119 2nd St NE
- xxx Baycrest Rd
- 238XX N Lake Shore Dr
- 19407 State Highway 104
- 19407 State Highway 104
- 19421 State Highway 104
- 19421 State Highway 104
- 19421 State Highway 104
- 19421 Minnesota 104
- 19429 State Highway 104
- 19396 State Highway 104
- 19245 State Highway 104
- 19245 State Highway 104
- 19245 St Hwy 104
- 19245 St Hwy 104
- 19245 State Highway 104
- 19521 State Highway 104
- 19245 State Highway 104
- 19245 State Highway 104
- 19328 State Highway 104
- 19568 State Highway 104
- 19645 State Highway 104
- 19645 State Highway 104
