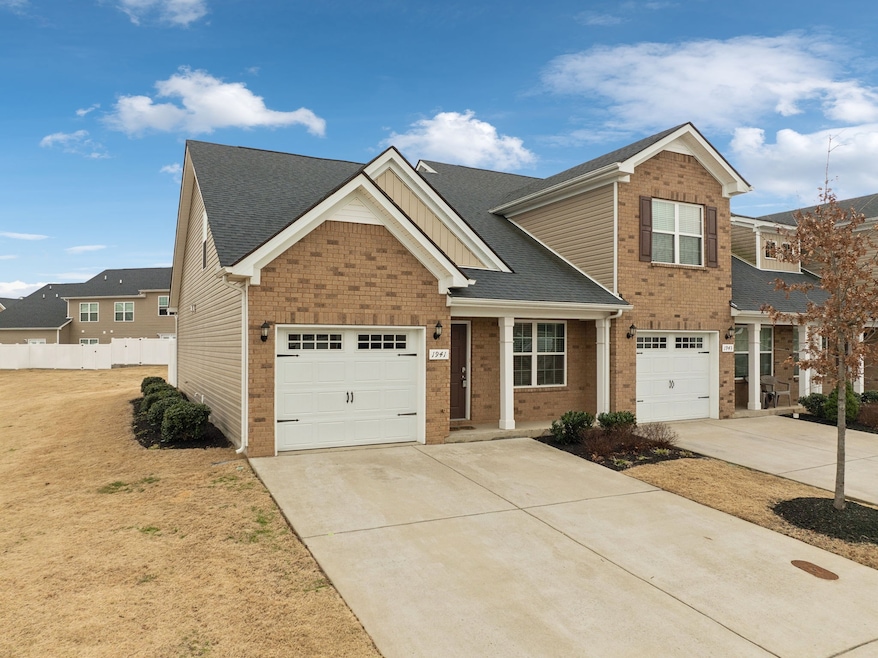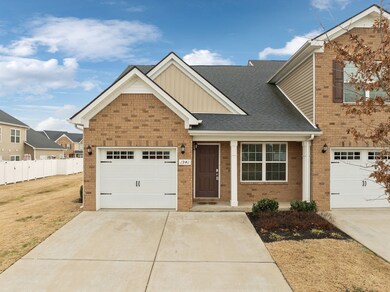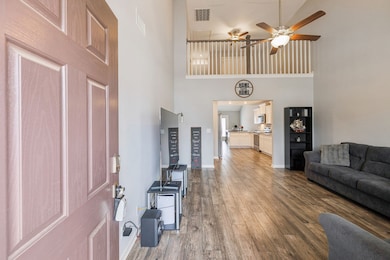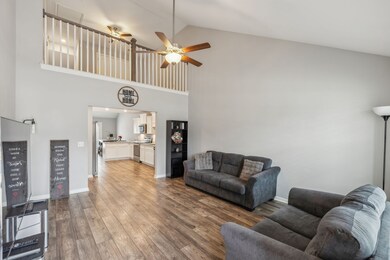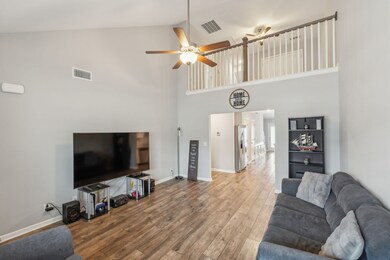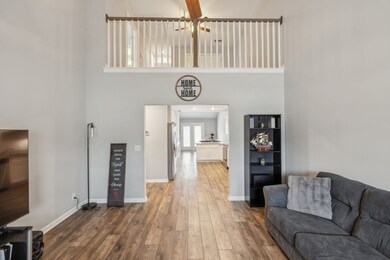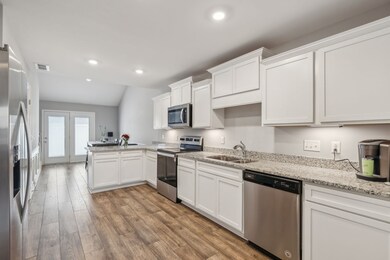
1941 Alysheba Run Murfreesboro, TN 37128
Highlights
- End Unit
- Porch
- Cooling Available
- Rockvale Middle School Rated A-
- 1 Car Attached Garage
- Patio
About This Home
As of March 2025Welcome Home to 1941 Alysheba Run! This stunning end-unit townhome in Murfreesboro is everything you've been looking for! Featuring 2 spacious bedrooms and 2.5 bathrooms, this home is designed for comfort, style, and convenience. Step inside and be amazed! The main level offers a bright, open floor plan—perfect for entertaining guests or enjoying cozy family nights. The beautifully designed kitchen has ample counter space, ready for you to whip up your favorite meal or host the ultimate holiday gathering. Enjoy casual mornings in your eat-in kitchen or unwind with a cup of coffee on your large, private patio. One bedroom is conveniently located on the first floor, while the second bedroom and a spacious loft/bonus area await you upstairs—offering the perfect flexible space for work, play, or relaxation. Located in the sought-after Villas of Evergreen Farms, this neighborhood features a playground and is just minutes from I-24, shopping, dining, and everything Murfreesboro has to offer! Don't wait—this gem won't last long! Schedule your tour today and make 1941 Alysheba Run your new home!
Last Agent to Sell the Property
Keller Williams Realty - Murfreesboro Brokerage Phone: 6154767233 License # 341414 Listed on: 02/08/2025

Co-Listed By
Keller Williams Realty - Murfreesboro Brokerage Phone: 6154767233 License #348385
Townhouse Details
Home Type
- Townhome
Est. Annual Taxes
- $2,083
Year Built
- Built in 2020
Lot Details
- End Unit
HOA Fees
- $150 Monthly HOA Fees
Parking
- 1 Car Attached Garage
Home Design
- Brick Exterior Construction
- Slab Foundation
- Vinyl Siding
Interior Spaces
- 1,446 Sq Ft Home
- Property has 2 Levels
- Ceiling Fan
- Interior Storage Closet
Kitchen
- Oven or Range
- Microwave
- Dishwasher
Flooring
- Carpet
- Laminate
- Vinyl
Bedrooms and Bathrooms
- 2 Bedrooms | 1 Main Level Bedroom
Outdoor Features
- Patio
- Porch
Schools
- Scales Elementary School
- Rockvale Middle School
- Rockvale High School
Utilities
- Cooling Available
- Central Heating
- Underground Utilities
Listing and Financial Details
- Assessor Parcel Number 101P B 03000 R0125219
Community Details
Overview
- The Villas At Evergreen Farms Ph 7 Subdivision
Recreation
- Community Playground
Ownership History
Purchase Details
Home Financials for this Owner
Home Financials are based on the most recent Mortgage that was taken out on this home.Purchase Details
Home Financials for this Owner
Home Financials are based on the most recent Mortgage that was taken out on this home.Purchase Details
Home Financials for this Owner
Home Financials are based on the most recent Mortgage that was taken out on this home.Similar Homes in Murfreesboro, TN
Home Values in the Area
Average Home Value in this Area
Purchase History
| Date | Type | Sale Price | Title Company |
|---|---|---|---|
| Warranty Deed | $312,000 | Tennessee Title | |
| Warranty Deed | $312,000 | Tennessee Title | |
| Warranty Deed | $228,990 | None Available | |
| Quit Claim Deed | -- | Tri Star Title & Escrow Llc |
Mortgage History
| Date | Status | Loan Amount | Loan Type |
|---|---|---|---|
| Open | $162,000 | New Conventional | |
| Closed | $162,000 | New Conventional | |
| Previous Owner | $234,256 | VA |
Property History
| Date | Event | Price | Change | Sq Ft Price |
|---|---|---|---|---|
| 03/21/2025 03/21/25 | Sold | $312,000 | -4.0% | $216 / Sq Ft |
| 02/18/2025 02/18/25 | Pending | -- | -- | -- |
| 02/08/2025 02/08/25 | For Sale | $324,900 | +41.9% | $225 / Sq Ft |
| 12/30/2020 12/30/20 | Sold | $228,990 | 0.0% | $159 / Sq Ft |
| 07/22/2020 07/22/20 | Pending | -- | -- | -- |
| 07/22/2020 07/22/20 | For Sale | $228,990 | -- | $159 / Sq Ft |
Tax History Compared to Growth
Tax History
| Year | Tax Paid | Tax Assessment Tax Assessment Total Assessment is a certain percentage of the fair market value that is determined by local assessors to be the total taxable value of land and additions on the property. | Land | Improvement |
|---|---|---|---|---|
| 2025 | $2,082 | $73,625 | $3,125 | $70,500 |
| 2024 | $2,082 | $73,625 | $3,125 | $70,500 |
| 2023 | $1,381 | $73,625 | $3,125 | $70,500 |
| 2022 | $1,190 | $73,625 | $3,125 | $70,500 |
| 2021 | $1,002 | $45,125 | $3,125 | $42,000 |
Agents Affiliated with this Home
-
Ralph Pearson

Seller's Agent in 2025
Ralph Pearson
Keller Williams Realty - Murfreesboro
(615) 476-7233
94 in this area
328 Total Sales
-
Holli Pearson

Seller Co-Listing Agent in 2025
Holli Pearson
Keller Williams Realty - Murfreesboro
(615) 809-7092
62 in this area
190 Total Sales
-
Martha McDermott

Buyer's Agent in 2025
Martha McDermott
APP Realty
(615) 456-5699
26 in this area
35 Total Sales
-
Chuck Payne

Seller's Agent in 2020
Chuck Payne
Ole South Realty
(615) 439-0550
442 in this area
447 Total Sales
-
Tara Engel

Buyer's Agent in 2020
Tara Engel
PARKS
(615) 500-3045
13 in this area
48 Total Sales
Map
Source: Realtracs
MLS Number: 2789113
APN: 101P-B-030.00-C-387
- 1920 Alysheba Run
- 3525 Nightshade Dr
- 2130 Oak Dr
- 3407 Stormello Ln
- 3325 Risen Star Dr
- 2019 Hacienda Ct
- 3321 Stormello Ln
- 3307 Stormello Ln
- 2009 Victory Gallop Ln
- 2220 Oakside Ct
- 3622 Pimlico Ln
- 3701 Country Park Ln
- 3621 Pimlico Ln
- 2119 Saint Andrews Dr
- 3708 Pimlico Ln
- 3617 Pimlico Ln
- 3717 Country Park Ln
- 2111 Saint Andrews Dr
- 2018 Charismatic Place
- 1616 Alysheba Run
