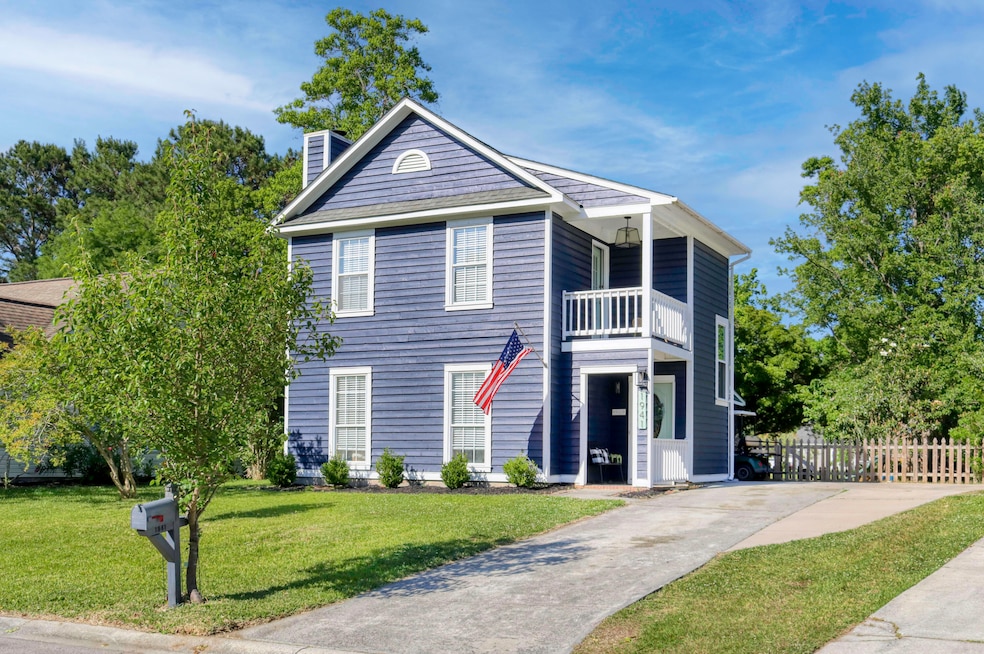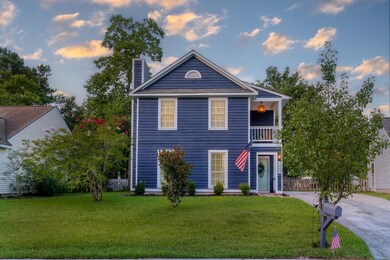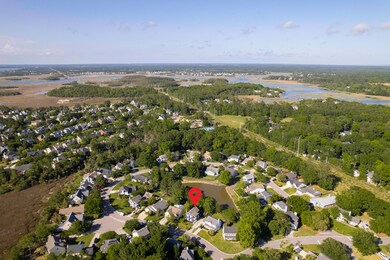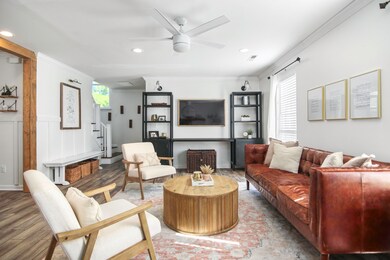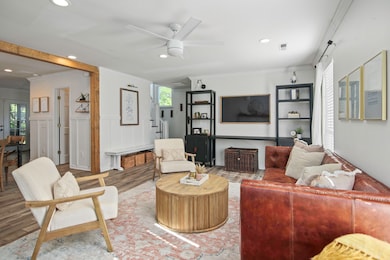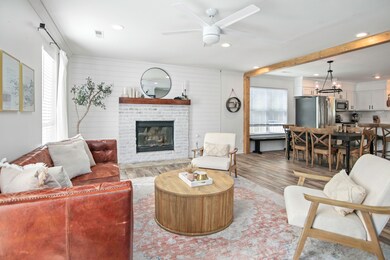
1941 Davant Cir Mount Pleasant, SC 29464
Longpoint NeighborhoodHighlights
- Clubhouse
- Pond
- Cathedral Ceiling
- Belle Hall Elementary School Rated A
- Charleston Architecture
- Wood Flooring
About This Home
As of November 2024MOTIVATED SELLERS in coveted Longpoint! This Charleston Single exudes timeless curb appeal while a thoughtful interior renovation allows for easy modern living. Step inside to a main floor adorned with crown molding, custom wainscoting, a wood burning fireplace, and fantastic open concept. The updated kitchen has SS appliances, sleek hardware, a newly installed island, and stunning white quartz countertops with coordinating backsplash. French doors lead to the generously sized screen porch that's perfect for entertaining. Upstairs you'll find a hall bath and all 3 bedrooms, including the lovely owner's retreat! The primary suite offers a vaulted ceiling, walk-in closet, ensuite bath, and picturesque private balcony.Additional improvements include a new HVAC in 2022, renovated powder room, extended driveway, and fresh exterior paint and trim in 2021 and interior paint and trim in 2024. The current owners have already received HOA approval to convert the screened porch into an additional 200 sqft of enclosed living space.
1941 Davant sits on a prime pond-front lot with mature greenery. Enjoy breezy evenings gathered in the backyard or take a stroll to Longpoint's amenity center for a swim or tennis match. Currently zoned for Belle Hall Elementary, Laing Middle, and Lucy Beckham High, this neighborhood is widely lauded for its fantastic value, location, and sense of community. Minutes from Palmetto Islands County Park, 526, IOP beaches, and Mt Pleasant Towne Center- Longpoint's convenience is truly unbeatable.
Last Agent to Sell the Property
Keller Williams Realty Charleston License #108794 Listed on: 09/13/2024

Home Details
Home Type
- Single Family
Est. Annual Taxes
- $1,439
Year Built
- Built in 1992
Lot Details
- 6,534 Sq Ft Lot
- Wood Fence
HOA Fees
- $52 Monthly HOA Fees
Parking
- Off-Street Parking
Home Design
- Charleston Architecture
- Slab Foundation
- Asphalt Roof
- Wood Siding
Interior Spaces
- 1,500 Sq Ft Home
- 2-Story Property
- Smooth Ceilings
- Cathedral Ceiling
- Ceiling Fan
- Window Treatments
- Family Room with Fireplace
- Great Room
- Living Room with Fireplace
- Combination Dining and Living Room
- Exterior Basement Entry
- Stacked Washer and Dryer
Kitchen
- Eat-In Kitchen
- Dishwasher
- Kitchen Island
Flooring
- Wood
- Ceramic Tile
Bedrooms and Bathrooms
- 3 Bedrooms
- Walk-In Closet
Outdoor Features
- Pond
- Balcony
- Screened Patio
- Front Porch
Schools
- Belle Hall Elementary School
- Laing Middle School
- Lucy Beckham High School
Utilities
- Central Air
- Heat Pump System
Community Details
Overview
- Longpoint Subdivision
Amenities
- Clubhouse
Recreation
- Tennis Courts
- Community Pool
- Park
- Trails
Ownership History
Purchase Details
Home Financials for this Owner
Home Financials are based on the most recent Mortgage that was taken out on this home.Purchase Details
Home Financials for this Owner
Home Financials are based on the most recent Mortgage that was taken out on this home.Similar Homes in Mount Pleasant, SC
Home Values in the Area
Average Home Value in this Area
Purchase History
| Date | Type | Sale Price | Title Company |
|---|---|---|---|
| Deed | $355,000 | None Available | |
| Deed | $290,000 | -- |
Mortgage History
| Date | Status | Loan Amount | Loan Type |
|---|---|---|---|
| Open | $365,500 | New Conventional | |
| Closed | $343,151 | FHA | |
| Previous Owner | $275,500 | New Conventional |
Property History
| Date | Event | Price | Change | Sq Ft Price |
|---|---|---|---|---|
| 11/04/2024 11/04/24 | Sold | $654,900 | +0.8% | $437 / Sq Ft |
| 09/20/2024 09/20/24 | Price Changed | $649,900 | -1.2% | $433 / Sq Ft |
| 09/14/2024 09/14/24 | Price Changed | $658,000 | -0.3% | $439 / Sq Ft |
| 09/13/2024 09/13/24 | For Sale | $660,000 | +85.9% | $440 / Sq Ft |
| 11/06/2019 11/06/19 | Sold | $355,000 | 0.0% | $237 / Sq Ft |
| 10/07/2019 10/07/19 | Pending | -- | -- | -- |
| 08/15/2019 08/15/19 | For Sale | $355,000 | -- | $237 / Sq Ft |
Tax History Compared to Growth
Tax History
| Year | Tax Paid | Tax Assessment Tax Assessment Total Assessment is a certain percentage of the fair market value that is determined by local assessors to be the total taxable value of land and additions on the property. | Land | Improvement |
|---|---|---|---|---|
| 2023 | $1,497 | $14,200 | $0 | $0 |
| 2022 | $1,359 | $14,200 | $0 | $0 |
| 2021 | $1,490 | $14,200 | $0 | $0 |
| 2020 | $4,937 | $21,300 | $0 | $0 |
| 2019 | $1,276 | $11,600 | $0 | $0 |
| 2017 | $1,259 | $11,600 | $0 | $0 |
| 2016 | $893 | $8,170 | $0 | $0 |
| 2015 | $929 | $8,170 | $0 | $0 |
| 2014 | $784 | $0 | $0 | $0 |
| 2011 | -- | $0 | $0 | $0 |
Agents Affiliated with this Home
-
Jackie Hess
J
Seller's Agent in 2024
Jackie Hess
Keller Williams Realty Charleston
(703) 463-7555
1 in this area
68 Total Sales
-
Caroline Treece
C
Buyer's Agent in 2024
Caroline Treece
Matt O'Neill Real Estate
(843) 754-0050
2 in this area
100 Total Sales
-
Brian Whitsitt
B
Seller's Agent in 2019
Brian Whitsitt
The Boulevard Company
(843) 619-7816
61 Total Sales
-
M
Buyer's Agent in 2019
Michael Dalnekoff
Redfin Corporation
Map
Source: CHS Regional MLS
MLS Number: 24023633
APN: 556-11-00-067
- 2028 Prospect Hill Dr
- 200 Oak Point Landing Dr
- 2021 Arundel Place
- 2009 Arundel Place
- 255 Oak Point Landing Dr
- 371 Live Palmetto Bluff
- 2071 Middleburg Ln
- 512 Castle Hall Rd
- 543 Castle Hall Rd
- 1638 Evelina St
- 929 Long Point Rd
- 0 Evalina St
- 1218 Chersonese Round
- 328 Maggie Rd
- 1137 Windsome Place
- 1129 Belvedere Terrace
- 1120 Hidden Cove Dr Unit I
- 1182 Welcome Dr
- 389 Maggie Rd
- 1136 Shadow Lake Cir
