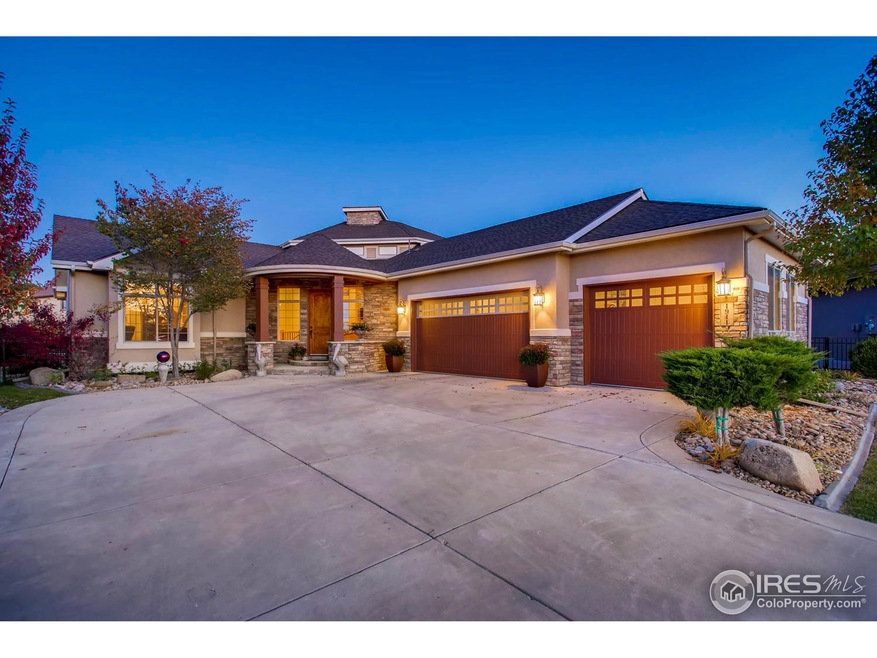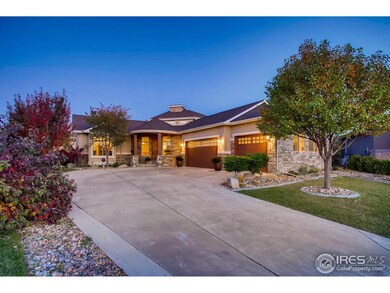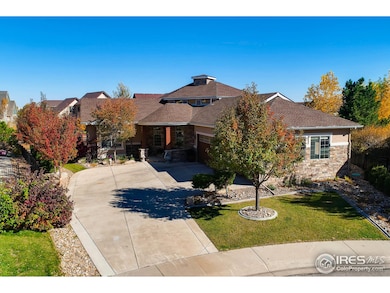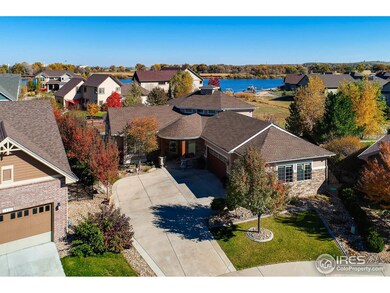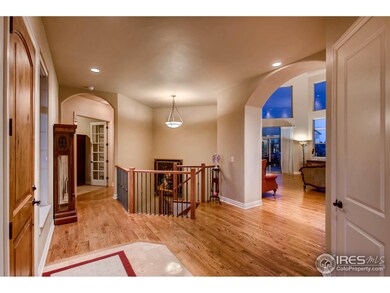
1941 Dominica Ct Windsor, CO 80550
Water Valley NeighborhoodEstimated Value: $903,000 - $1,099,258
Highlights
- Water Views
- Two Primary Bedrooms
- Deck
- Spa
- Open Floorplan
- 4-minute walk to Eagle Lake Park
About This Home
As of April 2018The high ceilings are perfect for your holiday decor & the lux finishes in the kitchen will surely delight! The view from the spacious living room is stunning at all times of day, & the back patios are a wonderful place to enjoy the crisp air. The fireplace is a statement piece & is sure to bring joy on a snowy winter day. Relaxation comes easy in the master suite. The 2nd master suite is the perfect addition for the luxury you want. The finished basement has plenty of room to host an event.
Last Agent to Sell the Property
Kayla Lieblick
Engel & Volkers Denver Listed on: 11/03/2017

Last Buyer's Agent
Non-IRES Agent
Non-IRES
Home Details
Home Type
- Single Family
Est. Annual Taxes
- $5,050
Year Built
- Built in 2007
Lot Details
- 0.26 Acre Lot
- Open Space
- Cul-De-Sac
- Fenced
- Level Lot
- Sprinkler System
HOA Fees
- $12 Monthly HOA Fees
Parking
- 3 Car Attached Garage
Home Design
- Wood Frame Construction
- Composition Roof
- Stucco
- Stone
Interior Spaces
- 4,965 Sq Ft Home
- 1-Story Property
- Open Floorplan
- Cathedral Ceiling
- Ceiling Fan
- Gas Log Fireplace
- Window Treatments
- Great Room with Fireplace
- Living Room with Fireplace
- Dining Room
- Home Office
- Water Views
- Finished Basement
- Basement Fills Entire Space Under The House
Kitchen
- Eat-In Kitchen
- Gas Oven or Range
- Self-Cleaning Oven
- Microwave
- Dishwasher
- Kitchen Island
- Disposal
Flooring
- Wood
- Carpet
Bedrooms and Bathrooms
- 4 Bedrooms
- Double Master Bedroom
- Walk-In Closet
- Primary bathroom on main floor
- Spa Bath
Laundry
- Laundry on main level
- Dryer
- Washer
- Sink Near Laundry
Outdoor Features
- Spa
- Deck
- Patio
Location
- Property is near a golf course
Schools
- Mountain View Elementary School
- Windsor Middle School
- Windsor High School
Utilities
- Forced Air Heating and Cooling System
- High Speed Internet
- Satellite Dish
Listing and Financial Details
- Assessor Parcel Number R3025404
Community Details
Overview
- Association fees include common amenities, security, management, utilities
- Water Valley South Subdivision
Recreation
- Tennis Courts
- Park
Ownership History
Purchase Details
Home Financials for this Owner
Home Financials are based on the most recent Mortgage that was taken out on this home.Purchase Details
Home Financials for this Owner
Home Financials are based on the most recent Mortgage that was taken out on this home.Purchase Details
Purchase Details
Home Financials for this Owner
Home Financials are based on the most recent Mortgage that was taken out on this home.Similar Homes in Windsor, CO
Home Values in the Area
Average Home Value in this Area
Purchase History
| Date | Buyer | Sale Price | Title Company |
|---|---|---|---|
| Fetter Jaems L | $652,500 | Heritage Title Co | |
| Wallace Dan R | $500,000 | Security Title | |
| New Frontier Bank | -- | None Available | |
| Lim Lolita | $225,000 | Land Title Guarantee Company |
Mortgage History
| Date | Status | Borrower | Loan Amount |
|---|---|---|---|
| Previous Owner | Wallace Dan R | $475,000 | |
| Previous Owner | Lim Lolita | $595,000 | |
| Previous Owner | Lim Lolita | $225,000 |
Property History
| Date | Event | Price | Change | Sq Ft Price |
|---|---|---|---|---|
| 01/28/2019 01/28/19 | Off Market | $652,500 | -- | -- |
| 04/20/2018 04/20/18 | Sold | $652,500 | -4.7% | $131 / Sq Ft |
| 03/21/2018 03/21/18 | Pending | -- | -- | -- |
| 11/03/2017 11/03/17 | For Sale | $685,000 | -- | $138 / Sq Ft |
Tax History Compared to Growth
Tax History
| Year | Tax Paid | Tax Assessment Tax Assessment Total Assessment is a certain percentage of the fair market value that is determined by local assessors to be the total taxable value of land and additions on the property. | Land | Improvement |
|---|---|---|---|---|
| 2024 | $6,758 | $51,210 | $8,130 | $43,080 |
| 2023 | $6,229 | $53,580 | $7,100 | $46,480 |
| 2022 | $5,561 | $39,650 | $6,810 | $32,840 |
| 2021 | $5,315 | $40,800 | $7,010 | $33,790 |
| 2020 | $4,998 | $38,870 | $7,400 | $31,470 |
| 2019 | $4,968 | $38,870 | $7,400 | $31,470 |
| 2018 | $4,571 | $34,660 | $5,930 | $28,730 |
| 2017 | $4,680 | $34,660 | $5,930 | $28,730 |
| 2016 | $5,050 | $37,670 | $6,370 | $31,300 |
| 2015 | $4,801 | $37,670 | $6,370 | $31,300 |
| 2014 | $4,589 | $34,420 | $5,570 | $28,850 |
Agents Affiliated with this Home
-

Seller's Agent in 2018
Kayla Lieblick
Engel & Volkers Denver
(970) 420-2389
-
N
Buyer's Agent in 2018
Non-IRES Agent
CO_IRES
Map
Source: IRES MLS
MLS Number: 836096
APN: R3025404
- 2038 Vineyard Dr
- 1874 E Seadrift Dr
- 1972 Cayman Dr
- 107 Ibiza Ct
- 1852 E Seadrift Dr
- 2021 Tidewater Ct
- 1997 Cayman Dr
- 1992 Vineyard Dr
- 129 Tidewater Dr
- 1879 Seadrift Dr
- 1988 Cataluna Dr
- 1926 Tidewater Ln
- 2178 Cape Hatteras Dr Unit 244
- 2178 Cape Hatteras Dr Unit 4
- 1820 E Seadrift Dr Unit 7A
- 1944 Tidewater Ln
- 1812 Seashell Ct
- 2167 Montauk Ln Unit 4
- 2167 Montauk Ln
- 1948 Tidewater Ln
- 1941 Dominica Ct
- 1939 Dominica Ct
- 1943 Dominica Ct
- 1923 Elba Ct
- 1933 Dominica Ct
- 1945 Dominica Ct
- 1925 Elba Ct
- 1947 Dominica Ct
- 1951 Dominica Ct
- 1921 Elba Ct
- 2036 Vineyard Dr
- 2034 Vineyard Dr
- 1953 Dominica Ct
- 2032 Vineyard Dr
- 2040 Vineyard Dr
- 2030 Vineyard Dr
- 2042 Vineyard Dr
- 1920 E Seadrift Dr
- 1924 E Seadrift Dr
- 1918 E Seadrift Dr
