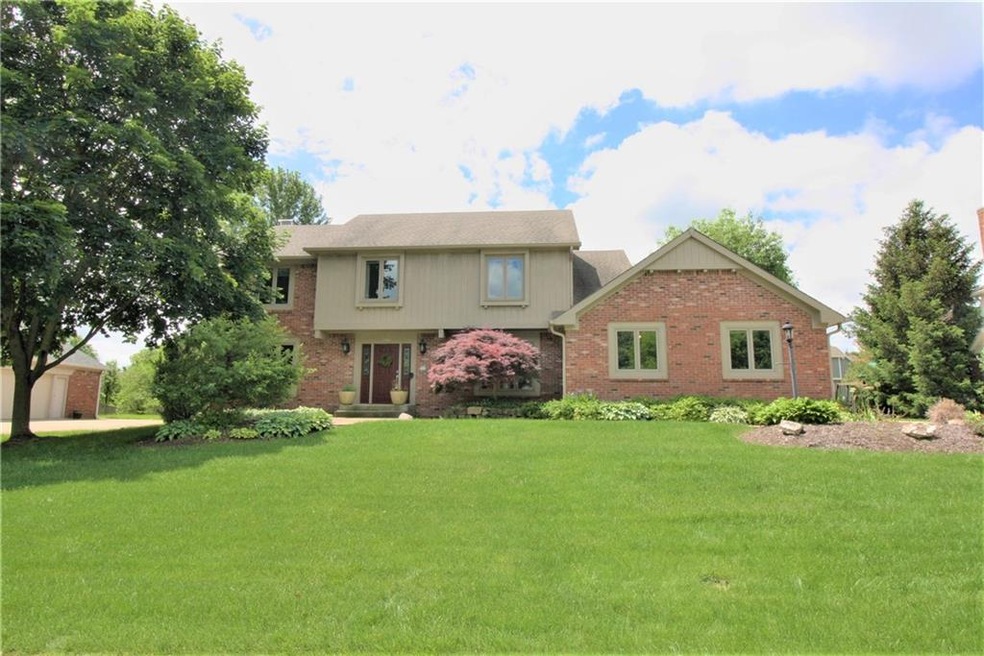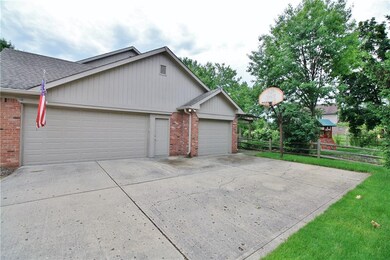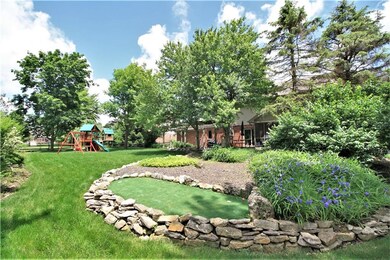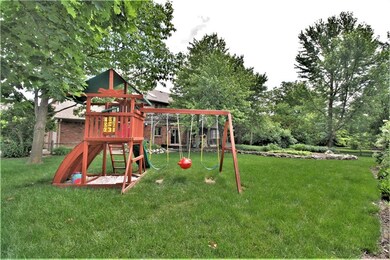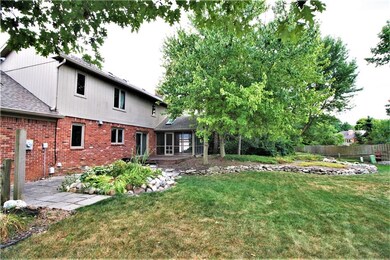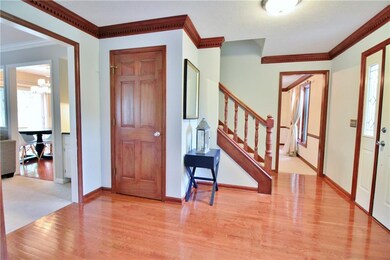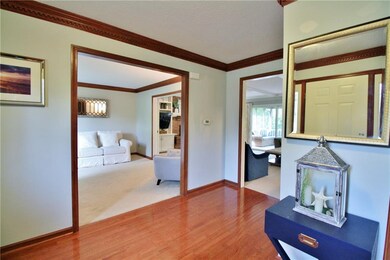
1941 Spruce Dr Carmel, IN 46033
East Carmel NeighborhoodHighlights
- Traditional Architecture
- 1 Fireplace
- Forced Air Heating and Cooling System
- Cherry Tree Elementary School Rated A
- 3 Car Attached Garage
About This Home
As of June 2025PRICE REDUCED! Rare find at this price for the east side of Carmel - with a 3-car garage! 4 spacious bedrooms, 2.5 bathrooms, fully fenced yard, and a finished basement! Screened in porch (18 x 12) with vaulted ceilings and skylights overlooking back yard paradise with putting green and deck/patio. Newer high end PELLA windows. Updated kitchen with new lighting, granite, tile back splash, granite counter tops, and stainless steel appliances. Large master suite features vaulted ceilings, 18ft long walk-in closet, dual vanities & makeup area, jetted tub, plus tiled walk in shower. Basement comes with built in shelving and workshop area.
Last Agent to Sell the Property
eXp Realty, LLC License #RB14043868 Listed on: 05/30/2019

Last Buyer's Agent
Rick Ardaiolo
Redfin Corporation

Home Details
Home Type
- Single Family
Est. Annual Taxes
- $3,028
Year Built
- Built in 1987
Lot Details
- 0.33 Acre Lot
Parking
- 3 Car Attached Garage
Home Design
- Traditional Architecture
- Concrete Perimeter Foundation
Interior Spaces
- 2-Story Property
- 1 Fireplace
- Finished Basement
Bedrooms and Bathrooms
- 4 Bedrooms
Utilities
- Forced Air Heating and Cooling System
- Heating System Uses Gas
- Gas Water Heater
Community Details
- Association fees include home owners entrance common maintenance
- Smokey Knoll Subdivision
- Property managed by Smokey Knoll
Listing and Financial Details
- Assessor Parcel Number 291020404007000018
Ownership History
Purchase Details
Home Financials for this Owner
Home Financials are based on the most recent Mortgage that was taken out on this home.Purchase Details
Home Financials for this Owner
Home Financials are based on the most recent Mortgage that was taken out on this home.Purchase Details
Purchase Details
Home Financials for this Owner
Home Financials are based on the most recent Mortgage that was taken out on this home.Purchase Details
Home Financials for this Owner
Home Financials are based on the most recent Mortgage that was taken out on this home.Similar Homes in the area
Home Values in the Area
Average Home Value in this Area
Purchase History
| Date | Type | Sale Price | Title Company |
|---|---|---|---|
| Warranty Deed | -- | None Listed On Document | |
| Warranty Deed | $505,000 | None Listed On Document | |
| Quit Claim Deed | -- | None Listed On Document | |
| Quit Claim Deed | -- | None Listed On Document | |
| Warranty Deed | -- | None Available | |
| Warranty Deed | -- | None Available |
Mortgage History
| Date | Status | Loan Amount | Loan Type |
|---|---|---|---|
| Open | $293,750 | New Conventional | |
| Previous Owner | $404,000 | New Conventional | |
| Previous Owner | $244,000 | New Conventional | |
| Previous Owner | $27,450 | Credit Line Revolving |
Property History
| Date | Event | Price | Change | Sq Ft Price |
|---|---|---|---|---|
| 06/23/2025 06/23/25 | Sold | $587,500 | -0.2% | $208 / Sq Ft |
| 05/30/2025 05/30/25 | Pending | -- | -- | -- |
| 05/29/2025 05/29/25 | For Sale | $588,900 | +16.6% | $208 / Sq Ft |
| 04/25/2023 04/25/23 | Sold | $505,000 | +1.0% | $168 / Sq Ft |
| 03/31/2023 03/31/23 | Pending | -- | -- | -- |
| 03/29/2023 03/29/23 | For Sale | $499,900 | +56.2% | $166 / Sq Ft |
| 09/30/2019 09/30/19 | Sold | $320,000 | -4.5% | $97 / Sq Ft |
| 08/25/2019 08/25/19 | Pending | -- | -- | -- |
| 08/08/2019 08/08/19 | Price Changed | $335,000 | -2.9% | $102 / Sq Ft |
| 07/16/2019 07/16/19 | Price Changed | $345,000 | -1.4% | $105 / Sq Ft |
| 06/29/2019 06/29/19 | For Sale | $349,900 | 0.0% | $106 / Sq Ft |
| 06/03/2019 06/03/19 | Pending | -- | -- | -- |
| 05/30/2019 05/30/19 | For Sale | $349,900 | -- | $106 / Sq Ft |
Tax History Compared to Growth
Tax History
| Year | Tax Paid | Tax Assessment Tax Assessment Total Assessment is a certain percentage of the fair market value that is determined by local assessors to be the total taxable value of land and additions on the property. | Land | Improvement |
|---|---|---|---|---|
| 2024 | $4,413 | $462,800 | $127,100 | $335,700 |
| 2023 | $4,413 | $412,800 | $101,600 | $311,200 |
| 2022 | $3,992 | $351,400 | $101,600 | $249,800 |
| 2021 | $3,543 | $314,800 | $101,600 | $213,200 |
| 2020 | $3,912 | $345,700 | $101,600 | $244,100 |
| 2019 | $3,701 | $328,600 | $64,100 | $264,500 |
| 2018 | $3,155 | $285,800 | $64,100 | $221,700 |
| 2017 | $3,029 | $274,700 | $64,100 | $210,600 |
| 2016 | $2,908 | $267,600 | $64,100 | $203,500 |
| 2014 | $2,221 | $224,200 | $58,500 | $165,700 |
| 2013 | $2,221 | $221,000 | $58,500 | $162,500 |
Agents Affiliated with this Home
-
N
Seller's Agent in 2025
Nancy Whitfield
F.C. Tucker Company
-
O
Buyer's Agent in 2025
Olga Bliuc-Haggard
New Quantum Realty Group
-
W
Seller's Agent in 2023
Wenjuan Curtis
Curtis Realty, LLC
-
M
Seller's Agent in 2019
Michael Lauck
eXp Realty, LLC
-
R
Buyer's Agent in 2019
Rick Ardaiolo
Redfin Corporation
Map
Source: MIBOR Broker Listing Cooperative®
MLS Number: MBR21643770
APN: 29-10-20-404-007.000-018
- 678 Smokey Ln
- 734 Johnson Dr
- 659 Carson Ct
- 1660 Obara Ct
- 4619 Allen Dr
- 4756 Briarwood Trace
- 5091 Woodfield Dr
- 13228 Hazelwood Dr
- 781 Dayton Dr
- 1438 Spruce Dr
- 5037 Surrey Ln
- 567 Hawthorne Dr
- 1219 Driftwood Dr
- 59 Sycamore Dr
- 13248 Blacktern Way
- 13153 Tudor Dr
- 5775 Coopers Hawk Dr
- 14304 Woodfield Dr S
- 5761 Coopers Hawk Dr
- 13248 Aquamarine Dr
