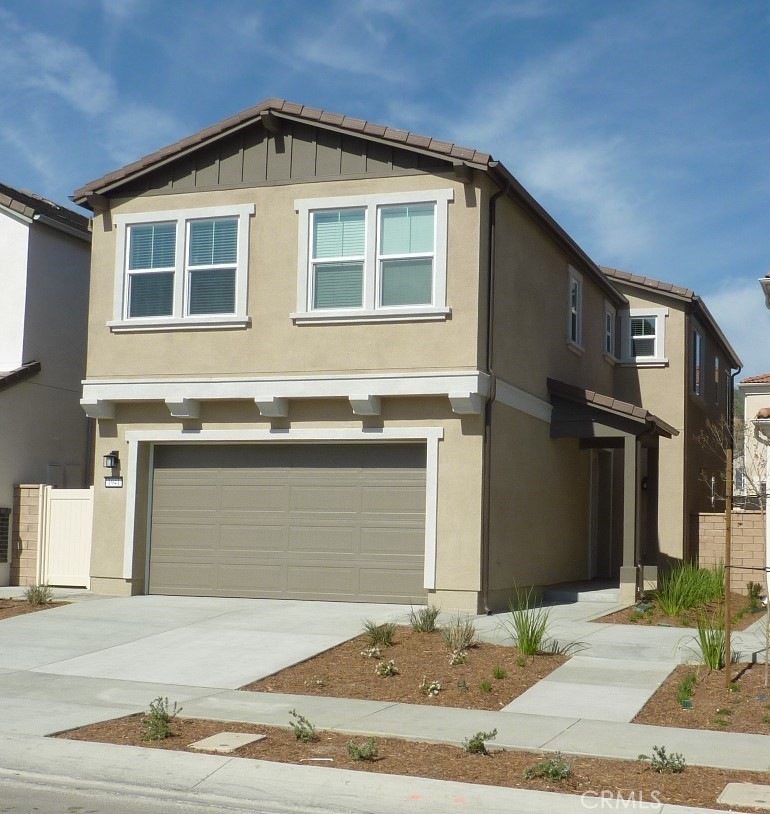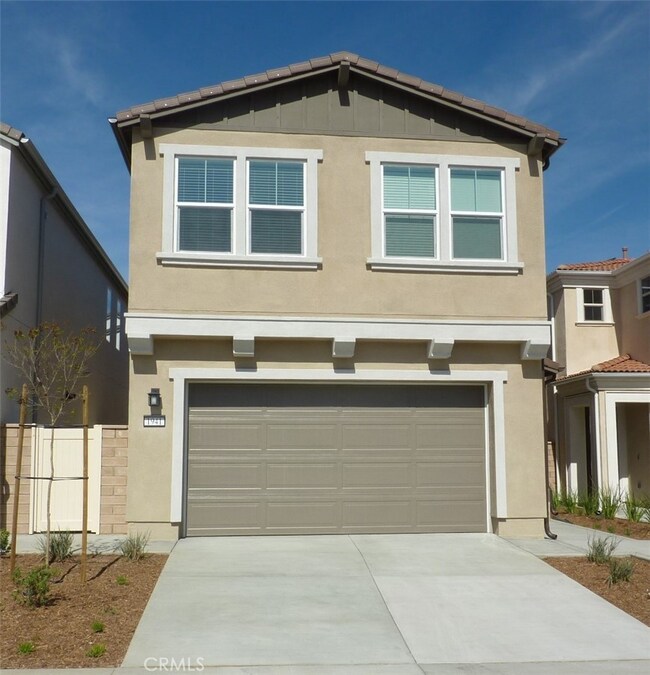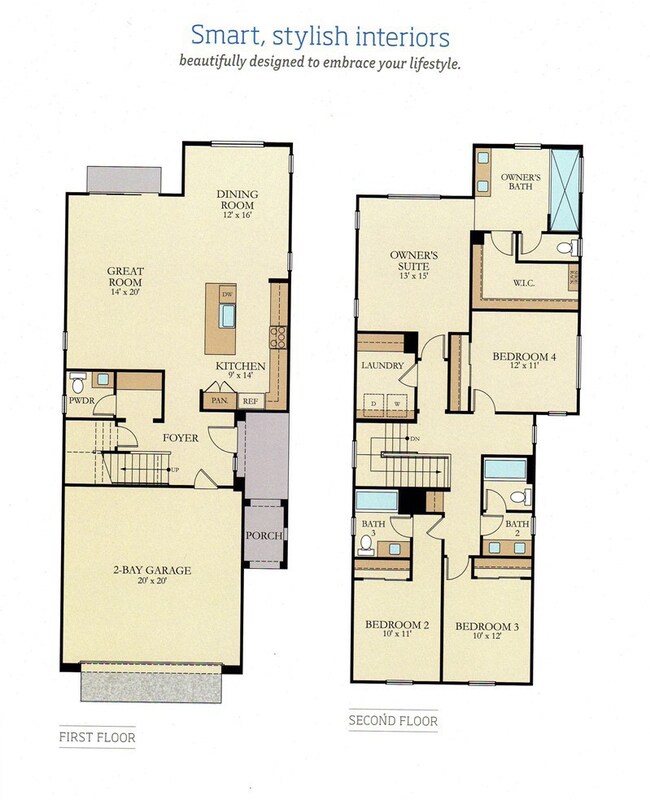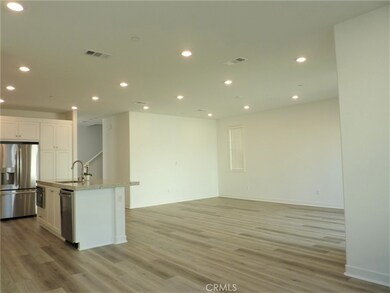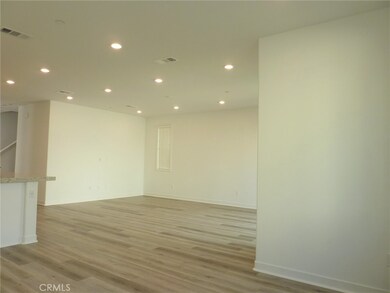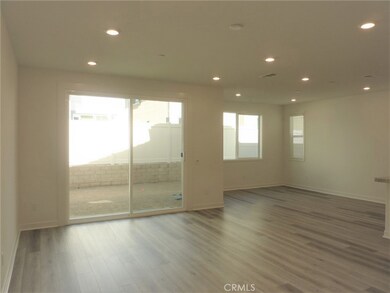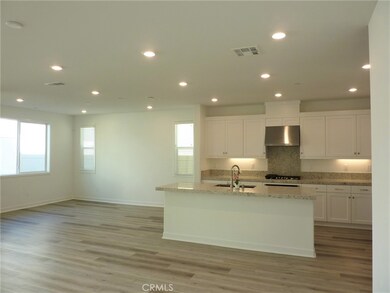
1941 Tangelo Way Santa Paula, CA 93060
Highlights
- Fitness Center
- Spa
- Open Floorplan
- New Construction
- Primary Bedroom Suite
- Clubhouse
About This Home
As of October 2024Opportunity to own Lennar Lavender Plan 1. This smart home is approx. 2,341 sq.ft., two-story, 4 bedrooms, 3.5 bathrooms, and 2-Bay Garage. This home is brand new and has never been lived-in. Enjoy a good size great room with plenty of recessed lights, bright dining room. Kitchen with modern white cabinets, granite counter top, big island with Lennar’s everything included stainless appliances. This home has upgraded flooring through out. All 4 bedrooms are upstairs, a luxury master bedroom, magnificent master bathroom with a large walk-in closet. There is also a second suite bedroom with bathroom, and another 2 bedrooms to share one bathroom. You have to visit this smart home to appreciate. Enjoy Harvest at Limoneira resort-like community. Clubhouse, Fitness Center, Yoga Studio, Pool & Spa, Multipurpose Room, Demonstration Kitchen, Community Gardens, Tot Lot, Dog Park, Business Center Fireside Lounge and BBQ Area. Solar system has been installed. This home is a move-in ready!
Home Details
Home Type
- Single Family
Est. Annual Taxes
- $12,711
Year Built
- Built in 2022 | New Construction
Lot Details
- 4,000 Sq Ft Lot
- Vinyl Fence
- Density is 6-10 Units/Acre
HOA Fees
Parking
- 2 Car Direct Access Garage
- Parking Available
- Front Facing Garage
- Single Garage Door
- Driveway
Home Design
- Modern Architecture
- Turnkey
- Planned Development
- Fire Rated Drywall
- Tile Roof
- Stucco
Interior Spaces
- 2,341 Sq Ft Home
- 2-Story Property
- Open Floorplan
- High Ceiling
- Recessed Lighting
- Double Pane Windows
- Great Room
- Family Room Off Kitchen
- Dining Room
- Storage
Kitchen
- Country Kitchen
- Open to Family Room
- Self-Cleaning Oven
- Built-In Range
- Range Hood
- Microwave
- Water Line To Refrigerator
- Dishwasher
- Kitchen Island
- Granite Countertops
Flooring
- Carpet
- Tile
- Vinyl
Bedrooms and Bathrooms
- 4 Bedrooms
- All Upper Level Bedrooms
- Primary Bedroom Suite
- Walk-In Closet
- Quartz Bathroom Countertops
- Dual Sinks
- Dual Vanity Sinks in Primary Bathroom
- Bathtub with Shower
- Separate Shower
- Closet In Bathroom
Laundry
- Laundry Room
- Laundry on upper level
- Washer and Gas Dryer Hookup
Home Security
- Carbon Monoxide Detectors
- Fire and Smoke Detector
Utilities
- Central Heating and Cooling System
- Vented Exhaust Fan
- Underground Utilities
- Natural Gas Connected
- Tankless Water Heater
- Cable TV Available
Additional Features
- Solar owned by a third party
- Spa
Listing and Financial Details
- Tax Lot 3
- Tax Tract Number 5990
- Assessor Parcel Number 1070240625
- $1 per year additional tax assessments
Community Details
Overview
- Harvest At Limoneira Master Corp Association, Phone Number (800) 428-5588
- First Service Residential HOA
- Built by Lennar
- Lavender 1
Amenities
- Outdoor Cooking Area
- Community Barbecue Grill
- Picnic Area
- Clubhouse
- Meeting Room
- Recreation Room
Recreation
- Community Playground
- Fitness Center
- Community Pool
- Community Spa
- Park
- Dog Park
- Bike Trail
Ownership History
Purchase Details
Home Financials for this Owner
Home Financials are based on the most recent Mortgage that was taken out on this home.Purchase Details
Home Financials for this Owner
Home Financials are based on the most recent Mortgage that was taken out on this home.Purchase Details
Home Financials for this Owner
Home Financials are based on the most recent Mortgage that was taken out on this home.Similar Homes in Santa Paula, CA
Home Values in the Area
Average Home Value in this Area
Purchase History
| Date | Type | Sale Price | Title Company |
|---|---|---|---|
| Grant Deed | $759,000 | Fidelity National Title | |
| Grant Deed | $697,500 | Simplifile | |
| Grant Deed | $2,280,000 | Simplifile | |
| Grant Deed | $2,280,000 | Simplifile |
Mortgage History
| Date | Status | Loan Amount | Loan Type |
|---|---|---|---|
| Open | $745,252 | FHA | |
| Previous Owner | $418,327 | New Conventional | |
| Closed | $0 | Purchase Money Mortgage |
Property History
| Date | Event | Price | Change | Sq Ft Price |
|---|---|---|---|---|
| 10/28/2024 10/28/24 | Sold | $759,000 | -3.8% | $343 / Sq Ft |
| 09/03/2024 09/03/24 | For Sale | $789,000 | +5.2% | $356 / Sq Ft |
| 05/17/2022 05/17/22 | Sold | $750,000 | -6.2% | $320 / Sq Ft |
| 03/08/2022 03/08/22 | Price Changed | $799,900 | -0.6% | $342 / Sq Ft |
| 02/21/2022 02/21/22 | For Sale | $805,000 | -- | $344 / Sq Ft |
Tax History Compared to Growth
Tax History
| Year | Tax Paid | Tax Assessment Tax Assessment Total Assessment is a certain percentage of the fair market value that is determined by local assessors to be the total taxable value of land and additions on the property. | Land | Improvement |
|---|---|---|---|---|
| 2024 | $12,711 | $780,300 | $507,195 | $273,105 |
| 2023 | $11,846 | $713,031 | $463,590 | $249,441 |
| 2022 | $8,654 | $446,747 | $219,747 | $227,000 |
| 2021 | $2,499 | $215,439 | $215,439 | $0 |
Agents Affiliated with this Home
-
Cassidy Hiepler
C
Seller's Agent in 2024
Cassidy Hiepler
Sotheby's International Realty
(805) 338-0837
25 Total Sales
-
Alvaro Al Melgoza
A
Buyer's Agent in 2024
Alvaro Al Melgoza
Westlake Realty Group
19 Total Sales
-
Don Chukiat
D
Seller's Agent in 2022
Don Chukiat
Fortune Realty
(949) 653-0475
7 Total Sales
Map
Source: California Regional Multiple Listing Service (CRMLS)
MLS Number: OC22033790
APN: 107-0-240-625
- 142 Dean Dr
- 0 Dickenson Rd
- 221 Atmore Dr
- 300 E Ventura St
- 126 E Ventura St Unit F
- 340 W Santa Barbara St
- 579 Glade Dr
- 321 Walnut St
- 738 E Santa Paula St
- 327 S Steckel Dr
- 331 S Steckel Dr
- 238 Stanford St
- 600 Monte Vista Dr
- 421 Cameron St
- 342 Colgate St
- 242 Laurie Ln
- 1850 Flannel Dr
- 1871 Flannel Dr
- 415 N 10th St
- 500 W Santa Maria St Unit 78
