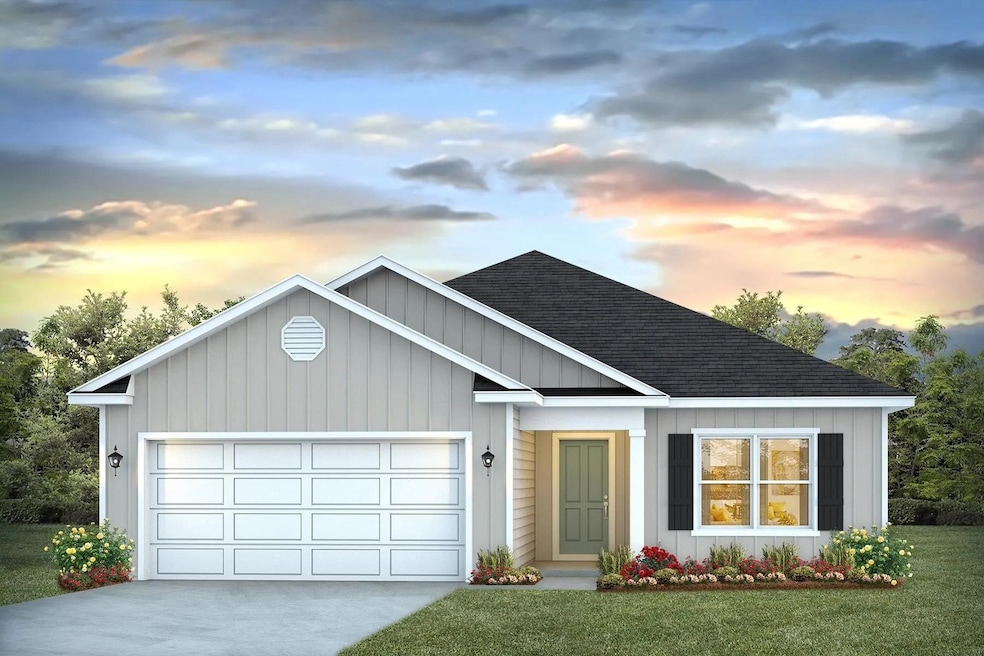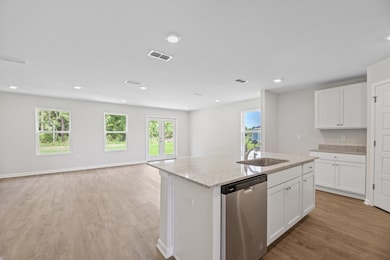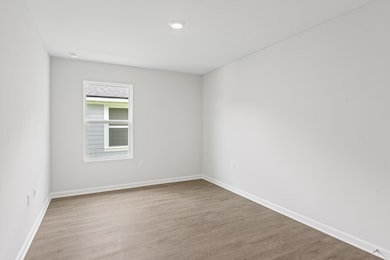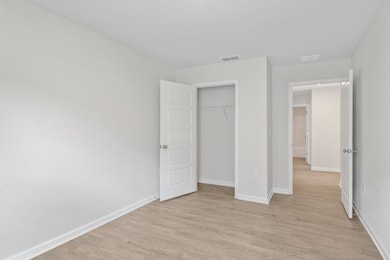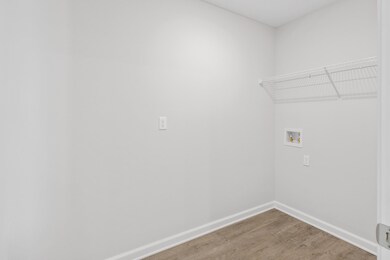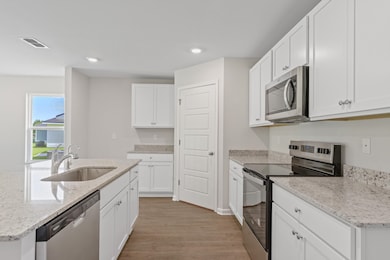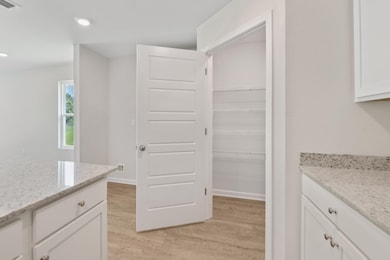1941 Tree Swallow Dr Tallahassee, FL 32311
Southwood NeighborhoodEstimated payment $2,475/month
Highlights
- New Construction
- Covered Patio or Porch
- Recessed Lighting
- Craftsman Architecture
- Walk-In Closet
- Laundry Room
About This Home
Welcome to Lake Mary Forest in Southwood! Discover 1941 Tree Swallow Dr in Lake Mary Forest, our new home community in Tallahassee, FL. The Lismore plan is a single-story, 3 bed, 2 bath layout, spanning approximately 1,580 square feet, with charming features that are sure to make you feel right at home. As you enter the foyer, two bedrooms and the second full bath is at the front of the home. Both bedrooms have spacious closets and natural light, making them great spaces for children, guests, or an office. The full bathroom includes a tub/shower combo. Down the hall, you enter into the inviting, open living space. The kitchen is the heart of the home with a large center island. The kitchen is a great space with shaker-style cabinetry, plenty of granite counter space and a large corner pantry. The great room is bright and welcoming with recessed lighting and many windows. The living area is perfect for daily life and entertaining. The laundry room is conveniently located in the middle of the home and has extra shelving for storage. Your primary bedroom is in the back of the home, giving you a private space. The en suite bathroom has double vanities and a large shower. The primary suite is complete with an oversized walk-in closet. Beyond the interior features and details, every home is equipped with Smart Home Technology. Enjoy quality materials and workmanship throughout, with superior attention to detail, plus a one-year builder’s warranty. Nestled amidst the charm of this vibrant community, this neighborhood offers unparalleled convenience. Enjoy seamless access to shopping, top-notch schools, and a cutting-edge park featuring basketball and pickleball courts, plus a unique playground. Here you are apart of the Southwood community and can enjoy all the amenities – community pool, club house, and more.
Open House Schedule
-
Saturday, November 01, 202511:00 am to 5:00 pm11/1/2025 11:00:00 AM +00:0011/1/2025 5:00:00 PM +00:00Discover Lake Mary Forest in Southwood. Our new home specialist is on site and ready to show you around!Add to Calendar
-
Sunday, November 02, 20251:00 to 5:00 pm11/2/2025 1:00:00 PM +00:0011/2/2025 5:00:00 PM +00:00Discover Lake Mary Forest in Southwood. Our new home specialist is on site and ready to show you around!Add to Calendar
Home Details
Home Type
- Single Family
Year Built
- Built in 2025 | New Construction
HOA Fees
- $65 Monthly HOA Fees
Parking
- 2 Car Garage
Home Design
- Craftsman Architecture
Interior Spaces
- 1,580 Sq Ft Home
- Recessed Lighting
- Utility Room
- Laundry Room
Kitchen
- Oven
- Range
- Microwave
- Ice Maker
- Dishwasher
Flooring
- Carpet
- Vinyl
Bedrooms and Bathrooms
- 3 Bedrooms
- Split Bedroom Floorplan
- Walk-In Closet
- 2 Full Bathrooms
Schools
- Conley Elementary School
- Fairview Middle School
- Rickards High School
Additional Features
- Covered Patio or Porch
- 5,227 Sq Ft Lot
- Central Heating and Cooling System
Community Details
- Lake Mary Forest At Southwood Subdivision
Listing and Financial Details
- Home warranty included in the sale of the property
- Legal Lot and Block 3 / H
- Assessor Parcel Number 12073-31-16-31-00I-003-0
Map
Home Values in the Area
Average Home Value in this Area
Property History
| Date | Event | Price | List to Sale | Price per Sq Ft |
|---|---|---|---|---|
| 10/22/2025 10/22/25 | Price Changed | $389,900 | -1.4% | $247 / Sq Ft |
| 10/10/2025 10/10/25 | Price Changed | $395,600 | +1.2% | $250 / Sq Ft |
| 09/10/2025 09/10/25 | For Sale | $390,900 | -- | $247 / Sq Ft |
Source: Capital Area Technology & REALTOR® Services (Tallahassee Board of REALTORS®)
MLS Number: 390858
- 1942 Tree Swallow Dr
- 1937 Tree Swallow Dr
- 1945 Tree Swallow Dr
- 1933 Tree Swallow Dr
- 1949 Tree Swallow Dr
- 1946 Tree Swallow Dr
- 1953 Tree Swallow Dr
- 1934 Tree Swallow Dr
- 1938 Tree Swallow Dr
- 1957 Tree Swallow Dr
- 4057 Brownstone Way
- 4053 Brownstone Way
- 4045 Brownstone Way
- 3996 Cottage Farm Rd
- The Hayden Plan at Lake Mary Forest
- The Lismore Plan at Lake Mary Forest
- The Cali Plan at Lake Mary Forest
- 2128 Drayton Dr
- 3085 Merchants Row Blvd
- 4063 Four Oaks Blvd
- 1894 Merchants Row Blvd
- 2000 Merchants Row Blvd
- 3700 Capital Cir SE
- 2500 Merchants Row Blvd
- 3789 Overlook Dr
- 4247 Raleigh Way
- 3450 S Blair Stone Rd
- 3324 Calumet Dr
- 2106 Merrifield Ln
- 3991 Four Oaks Blvd
- 4081 Ivy Green Trail
- 4081 Ivy Green Trail
- 4091 Ivy Green Trail Unit B
- 3550 Esplanade Way
- 3561 Esplanade Way Unit 1
- 3553 Esplanade Way
- 4061 Shady View Ln
- 682 Brooke Hampton Dr
- 2221 Orange Ave E
- 929 Beaver Creek Way
