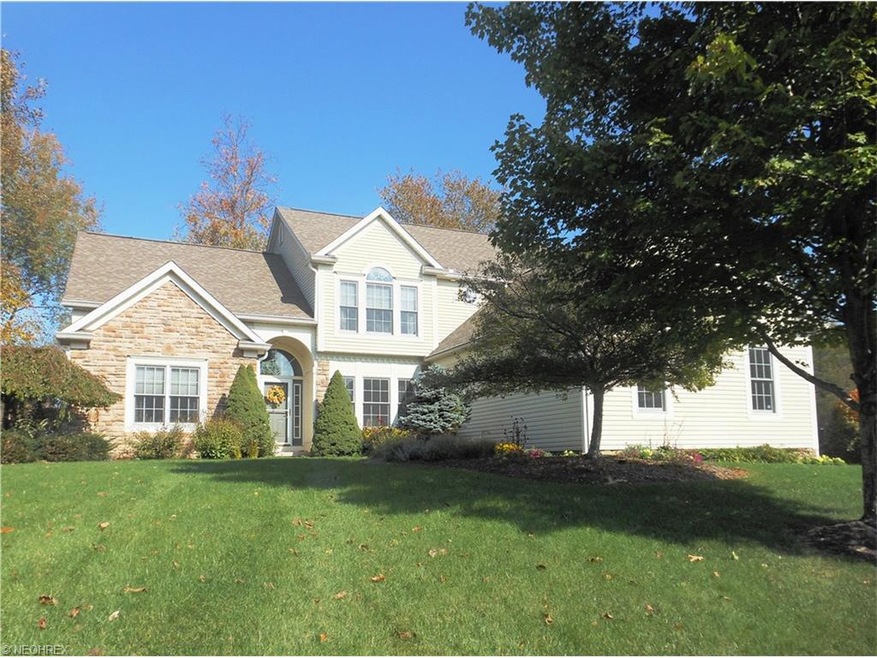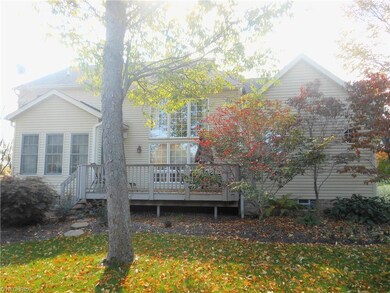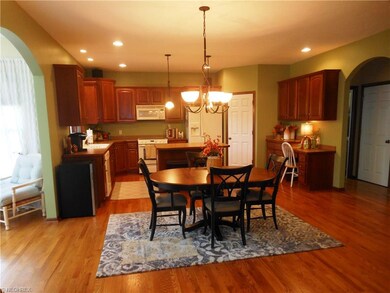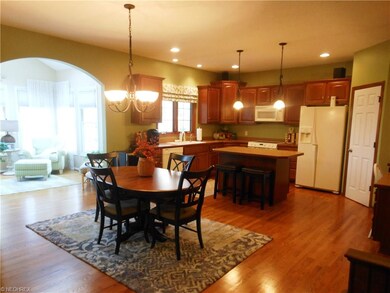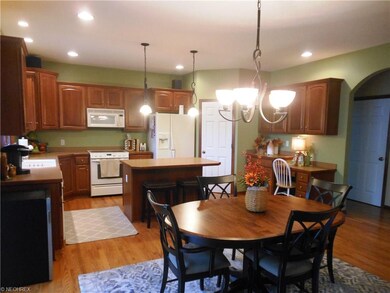
1941 Woodthrush St NE Canton, OH 44721
Estimated Value: $402,000 - $533,000
Highlights
- Traditional Architecture
- 1 Fireplace
- Home Security System
- Middlebranch Elementary School Rated A-
- 3 Car Attached Garage
- Sound System
About This Home
As of February 2016This shows like a model home! Over 3000 Sq. Ft. of living area with 4 bd and 2.5 bath plus a 3 car garage. First floor master suite and laundry give this home the feel of a ranch with 3bd, full ba and a loft area, overlooking the great room, on the 2nd floor. Very open floor plan and immaculately maintained. Awesome sun room with a door leading to the deck overlooking the private backyard. Cherry kitchen with an island. All appliances stay including the washer and the dryer. This spectacular home also has a security system, whole house audio and a sprinkler system. A professional interior designer was hired to put this masterpiece together! Come see for yourself!
Home Details
Home Type
- Single Family
Est. Annual Taxes
- $5,358
Year Built
- Built in 2003
Lot Details
- 0.43 Acre Lot
- Lot Dimensions are 132x143
HOA Fees
- $5 Monthly HOA Fees
Home Design
- Traditional Architecture
- Asphalt Roof
- Stone Siding
- Vinyl Construction Material
Interior Spaces
- 3,024 Sq Ft Home
- 2-Story Property
- Sound System
- 1 Fireplace
Kitchen
- Built-In Oven
- Range
- Microwave
- Dishwasher
- Disposal
Bedrooms and Bathrooms
- 4 Bedrooms
Laundry
- Dryer
- Washer
Basement
- Basement Fills Entire Space Under The House
- Sump Pump
Home Security
- Home Security System
- Fire and Smoke Detector
Parking
- 3 Car Attached Garage
- Garage Door Opener
Utilities
- Forced Air Heating and Cooling System
- Humidifier
- Heating System Uses Gas
- Water Softener
Community Details
- Wellington Woods #3 Community
Listing and Financial Details
- Assessor Parcel Number 05218245
Ownership History
Purchase Details
Home Financials for this Owner
Home Financials are based on the most recent Mortgage that was taken out on this home.Purchase Details
Home Financials for this Owner
Home Financials are based on the most recent Mortgage that was taken out on this home.Purchase Details
Purchase Details
Home Financials for this Owner
Home Financials are based on the most recent Mortgage that was taken out on this home.Purchase Details
Similar Homes in Canton, OH
Home Values in the Area
Average Home Value in this Area
Purchase History
| Date | Buyer | Sale Price | Title Company |
|---|---|---|---|
| Alessandro Frank A | $299,900 | None Available | |
| Ott Donald A | $280,000 | None Available | |
| Grinstead Carole A | -- | -- | |
| Grinstead David R | $50,000 | -- | |
| Lemmon William E | $50,900 | -- |
Mortgage History
| Date | Status | Borrower | Loan Amount |
|---|---|---|---|
| Open | Alessandro Frank A | $125,000 | |
| Open | Alessandro Frank A | $226,100 | |
| Closed | Alessandro Frank A | $239,920 | |
| Closed | Ott Donald A | $270,522 | |
| Previous Owner | Grinstead Carole A | $52,000 | |
| Previous Owner | Grinstead David R | $238,000 | |
| Previous Owner | Grinstead Carole A | $80,000 | |
| Previous Owner | Grinstead Carole A | $50,000 | |
| Previous Owner | Grinstead David R | $225,000 |
Property History
| Date | Event | Price | Change | Sq Ft Price |
|---|---|---|---|---|
| 02/26/2016 02/26/16 | Sold | $299,900 | 0.0% | $99 / Sq Ft |
| 01/26/2016 01/26/16 | Pending | -- | -- | -- |
| 10/21/2015 10/21/15 | For Sale | $299,900 | +7.1% | $99 / Sq Ft |
| 09/19/2013 09/19/13 | Sold | $280,000 | -5.1% | $93 / Sq Ft |
| 08/08/2013 08/08/13 | Pending | -- | -- | -- |
| 08/06/2013 08/06/13 | For Sale | $295,000 | -- | $98 / Sq Ft |
Tax History Compared to Growth
Tax History
| Year | Tax Paid | Tax Assessment Tax Assessment Total Assessment is a certain percentage of the fair market value that is determined by local assessors to be the total taxable value of land and additions on the property. | Land | Improvement |
|---|---|---|---|---|
| 2024 | -- | $141,130 | $32,590 | $108,540 |
| 2023 | $5,986 | $127,930 | $28,490 | $99,440 |
| 2022 | $3,005 | $127,930 | $28,490 | $99,440 |
| 2021 | $6,030 | $127,930 | $28,490 | $99,440 |
| 2020 | $2,794 | $106,960 | $24,570 | $82,390 |
| 2019 | $5,494 | $106,960 | $24,570 | $82,390 |
| 2018 | $5,427 | $106,960 | $24,570 | $82,390 |
| 2017 | $5,581 | $101,080 | $16,310 | $84,770 |
| 2016 | $5,601 | $101,080 | $16,310 | $84,770 |
| 2015 | $5,426 | $101,080 | $16,310 | $84,770 |
| 2014 | $1,358 | $97,690 | $15,790 | $81,900 |
| 2013 | $2,376 | $97,690 | $15,790 | $81,900 |
Agents Affiliated with this Home
-
Jim Pepper
J
Seller's Agent in 2016
Jim Pepper
Howard Hanna
(330) 685-3545
77 Total Sales
-
Beth Miller

Buyer's Agent in 2016
Beth Miller
Cutler Real Estate
(330) 268-3757
149 Total Sales
-
Marcy Klee

Seller's Agent in 2013
Marcy Klee
Keller Williams Legacy Group Realty
(330) 491-4600
389 Total Sales
-
Amy Wengerd

Buyer's Agent in 2013
Amy Wengerd
EXP Realty, LLC.
(330) 681-6090
1,638 Total Sales
Map
Source: MLS Now
MLS Number: 3757495
APN: 05218245
- 1588 Eagle Watch St NE
- 1572 Gate House St NE
- 1524 Eagle Watch St NE
- 1512 Gate House St NE
- 6804 Harrington Court Ave NE
- 6831 Harrington Court Ave NE
- 6693 Harrington Court Ave NE
- 1103 Stone Crossing St NE
- 1344 Applegrove St NE
- 7431 Middlebranch Ave NE
- 6116 Melody Rd NE
- 6111 Hollydale Ave NE
- 119 Stone Crossing St NE
- 1312 Glennview St NE
- 2030 Wynstone Cir NE
- 6527 Blossomwood Cir NE
- 2137 Zircon St NE
- 2979 Cloverhurst St NE
- 2416 Forestview St NE
- 2345 Zircon St NE
- 1941 Woodthrush St NE
- 99999 lot71 Woodthrush St NE
- 99999 lot 69 Woodthrush St NE
- TBD Birchbark Ave
- 1917 Woodthrush St NE
- 7017 Fenwick Ave NE
- 1934 Woodthrush St NE
- 6940 Birchbark Ave NE
- 1893 Woodthrush St NE
- 6914 Birchbark Ave NE
- 7039 Fenwick Ave NE
- 6898 Birchbark Ave NE
- 7004 Fenwick Ave NE
- 6881 Birchbark Ave NE
- 1900 Woodthrush St NE
- 1881 Woodthrush St NE
- 7022 Fenwick Ave NE
- 6986 Fenwick Ave NE
- 6880 Birchbark Ave NE
- 6985 Fenwick Ave NE
