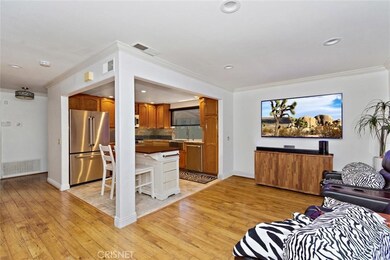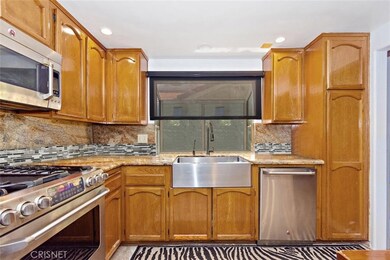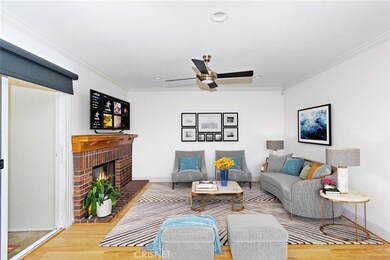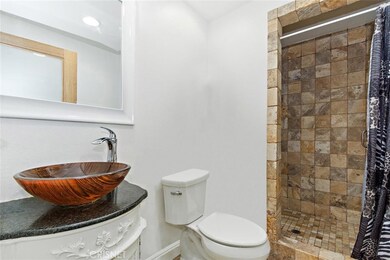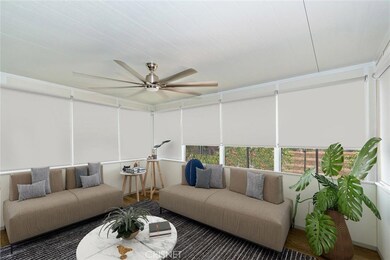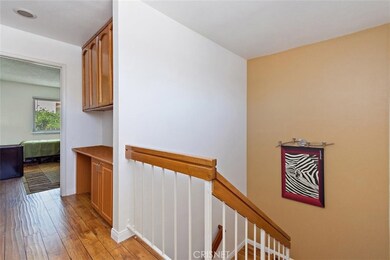
19411 Crystal Ridge Ln Porter Ranch, CA 91326
Porter Ranch NeighborhoodEstimated Value: $764,000 - $820,000
Highlights
- Golf Course Community
- Heated In Ground Pool
- Attic
- Robert Frost Middle School Rated A-
- No Units Above
- Sun or Florida Room
About This Home
As of June 2020This townhouse is in a 24hr guard gated community. fireplace in the living room, laminated and tile floors throughout, updated kitchen and bath, ceiling fans in all bedrooms, garage and patio. New windows, updated sliding glass door leads to a enclosed patio with loads of windows over looking desert landscaped rear yards with decorative lighting. A must see
Last Listed By
Lougenia Mitchell
Diana Mitchell License #00770596 Listed on: 03/02/2020
Townhouse Details
Home Type
- Townhome
Est. Annual Taxes
- $6,940
Year Built
- Built in 1987
Lot Details
- 3,509 Sq Ft Lot
- No Units Above
- No Units Located Below
- Two or More Common Walls
HOA Fees
Parking
- 2 Car Attached Garage
- Parking Available
- Front Facing Garage
- Driveway
- Guest Parking
Home Design
- Planned Development
Interior Spaces
- 1,328 Sq Ft Home
- 2-Story Property
- Wood Burning Fireplace
- Gas Fireplace
- Entrance Foyer
- Family Room
- Living Room with Fireplace
- Sun or Florida Room
- Attic
Bedrooms and Bathrooms
- 2 Bedrooms
- All Upper Level Bedrooms
- Walk-In Closet
- Dressing Area
Laundry
- Laundry Room
- Laundry in Garage
- Gas And Electric Dryer Hookup
Pool
- Heated In Ground Pool
- Gas Heated Pool
- Gunite Pool
- Fence Around Pool
- Diving Board
Outdoor Features
- Exterior Lighting
Schools
- Castle Bay Elementary School
- Frost Middle School
- Granada Hills High School
Utilities
- Whole House Fan
- Central Air
Listing and Financial Details
- Tax Lot 65
- Tax Tract Number 41628
- Assessor Parcel Number 2701007065
Community Details
Overview
- 1,200 Units
- Nr Garden Assoc Association, Phone Number (818) 587-9500
- Abm Prop Mgmt Association, Phone Number (805) 522-0292
- Westcom HOA
Amenities
- Outdoor Cooking Area
- Community Barbecue Grill
- Picnic Area
Recreation
- Golf Course Community
- Community Playground
- Community Pool
- Community Spa
- Park
- Horse Trails
- Hiking Trails
Ownership History
Purchase Details
Home Financials for this Owner
Home Financials are based on the most recent Mortgage that was taken out on this home.Purchase Details
Home Financials for this Owner
Home Financials are based on the most recent Mortgage that was taken out on this home.Purchase Details
Home Financials for this Owner
Home Financials are based on the most recent Mortgage that was taken out on this home.Purchase Details
Home Financials for this Owner
Home Financials are based on the most recent Mortgage that was taken out on this home.Purchase Details
Similar Homes in the area
Home Values in the Area
Average Home Value in this Area
Purchase History
| Date | Buyer | Sale Price | Title Company |
|---|---|---|---|
| Reagan Daniel J | $522,000 | First Amer Ttl Co Glendale | |
| Mitchell Lougenia D | $234,500 | First American Title Co | |
| Dubin Jerald | -- | Chicago Title | |
| Dubin Jerald | $204,000 | Chicago Title | |
| Bonyadi Valood | $188,000 | Commonwealth Land Title |
Mortgage History
| Date | Status | Borrower | Loan Amount |
|---|---|---|---|
| Open | Reagan Daniel J | $417,600 | |
| Previous Owner | Mitchell Lougenia D | $11,185 | |
| Previous Owner | Mitchell Lougenia D | $175,875 | |
| Previous Owner | Dubin Jerald | $193,800 |
Property History
| Date | Event | Price | Change | Sq Ft Price |
|---|---|---|---|---|
| 06/17/2020 06/17/20 | Sold | $522,000 | -5.1% | $393 / Sq Ft |
| 05/12/2020 05/12/20 | Pending | -- | -- | -- |
| 05/09/2020 05/09/20 | Price Changed | $549,999 | -6.0% | $414 / Sq Ft |
| 03/22/2020 03/22/20 | For Sale | $585,000 | +12.1% | $441 / Sq Ft |
| 03/09/2020 03/09/20 | Off Market | $522,000 | -- | -- |
| 03/02/2020 03/02/20 | For Sale | $585,000 | -- | $441 / Sq Ft |
Tax History Compared to Growth
Tax History
| Year | Tax Paid | Tax Assessment Tax Assessment Total Assessment is a certain percentage of the fair market value that is determined by local assessors to be the total taxable value of land and additions on the property. | Land | Improvement |
|---|---|---|---|---|
| 2024 | $6,940 | $559,685 | $363,475 | $196,210 |
| 2023 | $6,806 | $548,712 | $356,349 | $192,363 |
| 2022 | $6,489 | $537,954 | $349,362 | $188,592 |
| 2021 | $6,408 | $527,407 | $342,512 | $184,895 |
| 2020 | $4,084 | $323,081 | $137,773 | $185,308 |
| 2019 | $3,926 | $316,747 | $135,072 | $181,675 |
| 2018 | $3,865 | $310,537 | $132,424 | $178,113 |
| 2016 | $3,684 | $298,481 | $127,283 | $171,198 |
| 2015 | $3,631 | $293,999 | $125,372 | $168,627 |
| 2014 | $3,650 | $288,241 | $122,917 | $165,324 |
Agents Affiliated with this Home
-
L
Seller's Agent in 2020
Lougenia Mitchell
Diana Mitchell
-
NoEmail NoEmail
N
Buyer's Agent in 2020
NoEmail NoEmail
NONMEMBER MRML
(646) 541-2551
3 in this area
5,565 Total Sales
Map
Source: California Regional Multiple Listing Service (CRMLS)
MLS Number: SR20045593
APN: 2701-007-065
- 19455 Eagle Ridge Ln
- 11956 Sonoma Way
- 19724 Kilfinan St
- 19849 Crystal Ridge Ln
- 19648 Pine Valley Way
- 19820 Turtle Springs Way
- 19654 Pine Valley Way
- 12021 Doral Ave
- 19371 Winged Foot Cir
- 11767 Preston Trails Ave
- 19432 Pine Valley Ave
- 19616 Pine Valley Ave
- 18810 Kirkcolm Ln
- 19628 Pine Valley Ave
- 20112 Via Cellini
- 18935 Granada Cir
- 19752 Sierra Meadows Ln
- 12236 Beaufait Ave
- 20163 Via Cellini
- 18657 Kirkcolm Ln
- 19411 Crystal Ridge Ln
- 19409 Crystal Ridge Ln
- 19415 Crystal Ridge Ln
- 19403 Crystal Ridge Ln
- 19417 Crystal Ridge Ln
- 19401 Crystal Ridge Ln
- 19423 Crystal Ridge Ln
- 19434 Turtle Ridge Ln
- 19440 Turtle Ridge Ln
- 19432 Turtle Ridge Ln
- 19442 Turtle Ridge Ln
- 19425 Crystal Ridge Ln
- 19425 Crystal Ridge Ln
- 19428 Turtle Ridge Ln
- 19448 Turtle Ridge Ln
- 19426 Turtle Ridge Ln
- 19412 Crystal Ridge Ln
- 19416 Crystal Ridge Ln
- 19410 Crystal Ridge Ln
- 19450 Turtle Ridge Ln

