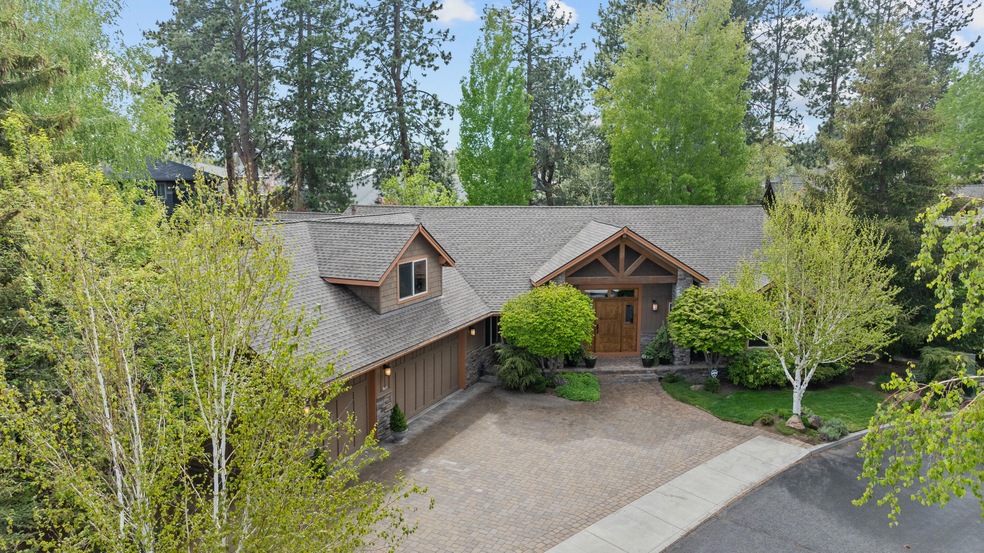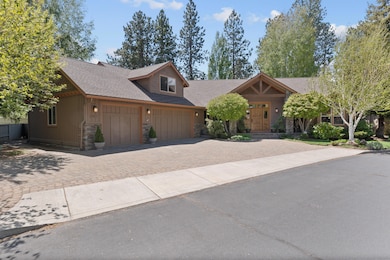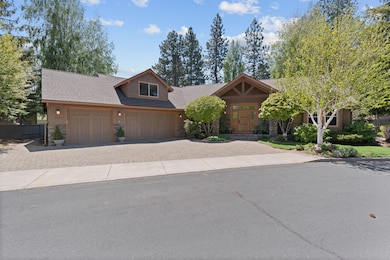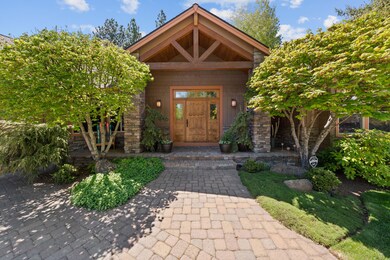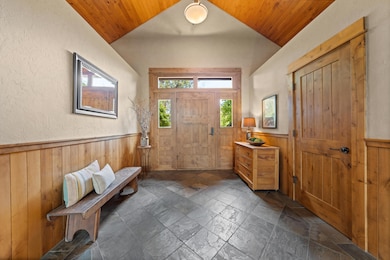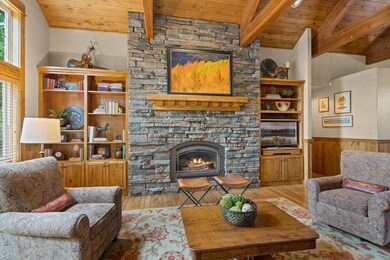
19412 Charleswood Ln Bend, OR 97702
Southwest Bend NeighborhoodHighlights
- Two Primary Bedrooms
- Gated Community
- Deck
- Cascade Middle School Rated A-
- Open Floorplan
- 1-minute walk to Wildflower Park
About This Home
As of August 2025Welcome home to this custom Schumacher residence tucked behind the private gates of Charleswood Ln in SW Bend's RiverRim community. Single-level living with the exception of a large bonus/flex space above the oversized 3-car garage. The central great room boasts a floor-to-ceiling stone fireplace, vaulted wood ceiling with custom beams, and large SW-facing windows to take in the fenced, landscaped, and private backyard. The great room adjoins the dining area, which flows into the spacious kitchen built around the large island with granite countertops and luxury stainless appliances. The private office could serve as a fourth bedroom. The south wing features the primary suite, with heated bathroom floors, soaking tub & full-tile shower. The north wing hosts the secondary ensuite and cozy guest room. Over $60K in updates completed in 2015 by Neil Kelly Design and new roof in 2024.
Last Agent to Sell the Property
The Agency Bend License #200605335 Listed on: 05/28/2025

Home Details
Home Type
- Single Family
Est. Annual Taxes
- $9,855
Year Built
- Built in 2002
Lot Details
- 10,454 Sq Ft Lot
- Fenced
- Drip System Landscaping
- Level Lot
- Front and Back Yard Sprinklers
- Property is zoned RS, RS
HOA Fees
- $132 Monthly HOA Fees
Parking
- 3 Car Attached Garage
- Garage Door Opener
- Driveway
- Paver Block
Home Design
- Northwest Architecture
- Traditional Architecture
- Stem Wall Foundation
- Frame Construction
- Composition Roof
Interior Spaces
- 2,949 Sq Ft Home
- 2-Story Property
- Open Floorplan
- Central Vacuum
- Built-In Features
- Vaulted Ceiling
- Ceiling Fan
- Double Pane Windows
- Great Room with Fireplace
- Bonus Room
- Laundry Room
Kitchen
- Eat-In Kitchen
- Breakfast Bar
- Oven
- Cooktop
- Microwave
- Dishwasher
- Kitchen Island
- Granite Countertops
- Disposal
Flooring
- Wood
- Carpet
- Stone
- Tile
Bedrooms and Bathrooms
- 4 Bedrooms
- Primary Bedroom on Main
- Double Master Bedroom
- Linen Closet
- Walk-In Closet
- In-Law or Guest Suite
- 3 Full Bathrooms
- Double Vanity
- Soaking Tub
- Bathtub with Shower
- Bathtub Includes Tile Surround
Home Security
- Security System Owned
- Smart Thermostat
- Carbon Monoxide Detectors
- Fire and Smoke Detector
Eco-Friendly Details
- Sprinklers on Timer
Outdoor Features
- Deck
- Patio
- Fire Pit
Schools
- Elk Meadow Elementary School
- Cascade Middle School
- Caldera High School
Utilities
- Forced Air Heating and Cooling System
- Heating System Uses Natural Gas
- Radiant Heating System
- Natural Gas Connected
- Private Water Source
- Water Heater
- Cable TV Available
Listing and Financial Details
- No Short Term Rentals Allowed
- Tax Lot 135
- Assessor Parcel Number 206436
Community Details
Overview
- River Rim Subdivision
- The community has rules related to covenants, conditions, and restrictions, covenants
- Property is near a preserve or public land
Recreation
- Community Playground
- Park
- Trails
- Snow Removal
Security
- Gated Community
- Building Fire-Resistance Rating
Ownership History
Purchase Details
Home Financials for this Owner
Home Financials are based on the most recent Mortgage that was taken out on this home.Purchase Details
Home Financials for this Owner
Home Financials are based on the most recent Mortgage that was taken out on this home.Purchase Details
Purchase Details
Purchase Details
Home Financials for this Owner
Home Financials are based on the most recent Mortgage that was taken out on this home.Purchase Details
Home Financials for this Owner
Home Financials are based on the most recent Mortgage that was taken out on this home.Purchase Details
Similar Homes in Bend, OR
Home Values in the Area
Average Home Value in this Area
Purchase History
| Date | Type | Sale Price | Title Company |
|---|---|---|---|
| Warranty Deed | $1,275,000 | First American Title | |
| Warranty Deed | $735,000 | Amerititle | |
| Warranty Deed | $735,000 | Amerititle | |
| Interfamily Deed Transfer | -- | None Available | |
| Warranty Deed | $653,000 | Amerititle | |
| Interfamily Deed Transfer | -- | First Amer Title Ins Co Or | |
| Interfamily Deed Transfer | -- | First Amer Title Ins Co Or | |
| Interfamily Deed Transfer | -- | None Available |
Mortgage History
| Date | Status | Loan Amount | Loan Type |
|---|---|---|---|
| Previous Owner | $353,000 | New Conventional | |
| Previous Owner | $445,000 | New Conventional | |
| Previous Owner | $200,000 | Credit Line Revolving |
Property History
| Date | Event | Price | Change | Sq Ft Price |
|---|---|---|---|---|
| 08/14/2025 08/14/25 | Sold | $1,275,000 | -4.5% | $432 / Sq Ft |
| 07/14/2025 07/14/25 | Pending | -- | -- | -- |
| 05/28/2025 05/28/25 | For Sale | $1,334,500 | +81.6% | $453 / Sq Ft |
| 02/07/2018 02/07/18 | Sold | $735,000 | -0.5% | $249 / Sq Ft |
| 01/10/2018 01/10/18 | Pending | -- | -- | -- |
| 01/02/2018 01/02/18 | For Sale | $739,000 | +13.2% | $251 / Sq Ft |
| 05/02/2014 05/02/14 | Sold | $653,000 | -2.5% | $221 / Sq Ft |
| 03/03/2014 03/03/14 | Pending | -- | -- | -- |
| 12/02/2013 12/02/13 | For Sale | $670,000 | -- | $227 / Sq Ft |
Tax History Compared to Growth
Tax History
| Year | Tax Paid | Tax Assessment Tax Assessment Total Assessment is a certain percentage of the fair market value that is determined by local assessors to be the total taxable value of land and additions on the property. | Land | Improvement |
|---|---|---|---|---|
| 2024 | $9,855 | $588,580 | -- | -- |
| 2023 | $9,135 | $571,440 | $0 | $0 |
| 2022 | $8,523 | $538,650 | $0 | $0 |
| 2021 | $8,536 | $522,970 | $0 | $0 |
| 2020 | $8,098 | $522,970 | $0 | $0 |
| 2019 | $7,873 | $507,740 | $0 | $0 |
| 2018 | $7,651 | $492,960 | $0 | $0 |
Agents Affiliated with this Home
-
Grant Ludwick
G
Seller's Agent in 2025
Grant Ludwick
The Agency Bend
(541) 633-0255
12 in this area
150 Total Sales
-
Nola Horton-Jones
N
Buyer's Agent in 2025
Nola Horton-Jones
Cascade Hasson SIR
(541) 420-3725
4 in this area
93 Total Sales
-
Bryce Jones

Buyer Co-Listing Agent in 2025
Bryce Jones
Cascade Hasson SIR
(541) 593-2122
4 in this area
93 Total Sales
-
Jacqueline Sebulsky
J
Seller's Agent in 2018
Jacqueline Sebulsky
Cascade Hasson SIR
(541) 383-7600
7 in this area
160 Total Sales
-
Michele Anderson
M
Seller Co-Listing Agent in 2018
Michele Anderson
Cascade Hasson SIR
(541) 383-7600
7 in this area
162 Total Sales
-
M
Buyer Co-Listing Agent in 2018
Matt Robinson
Coldwell Banker Bain
Map
Source: Oregon Datashare
MLS Number: 220202768
APN: 206436
- 60869 SW Headwaters Loop
- 60943 Summerwood Way
- 61180 Bachelor View Rd
- 19540 Oceanspray Way
- 61069 Bachelor View Rd
- 19555 Greatwood Loop
- 60808 Goldenwood Loop
- 61062 Snowbrush Dr
- 19548 Aster Ln
- 19501 Pond Meadow Ave
- 61152 SW Beverly Way
- 61121 Snowbrush Dr
- 61191 SW Tippytoe Place
- 19550 Buck Canyon Rd
- 60829 Yellow Leaf St
- 61192 Foxglove Loop
- 19309 Buck Canyon Rd
- 60836 Yellow Leaf St
- 61176 Foxglove Loop
- 60808 Yellow Leaf St
