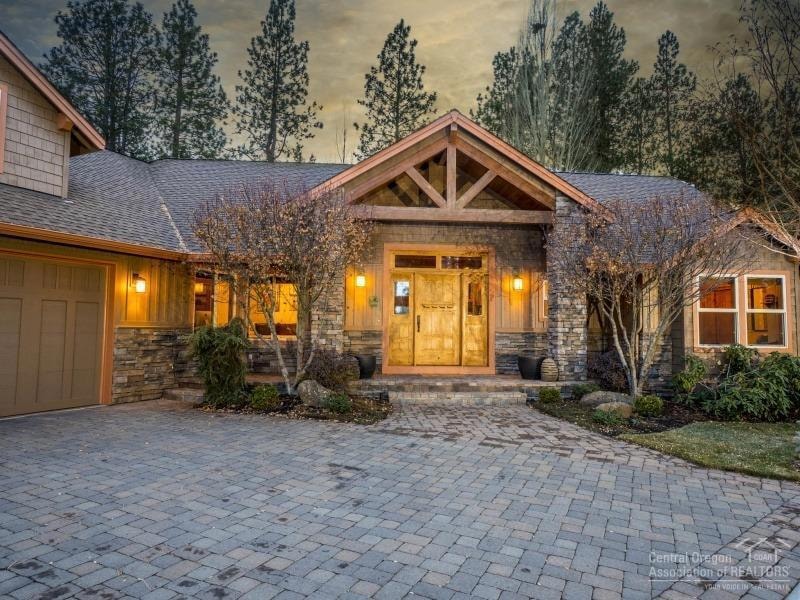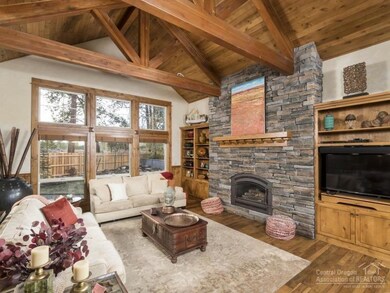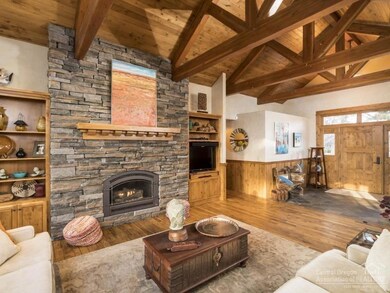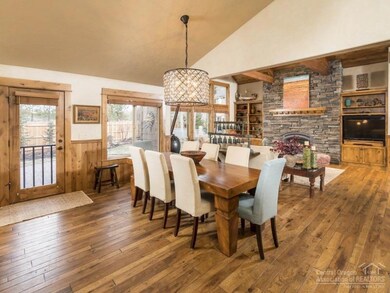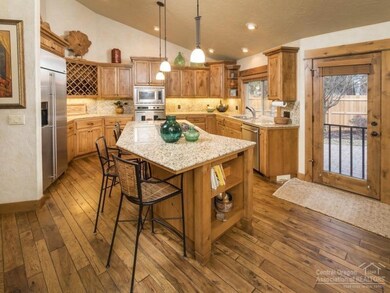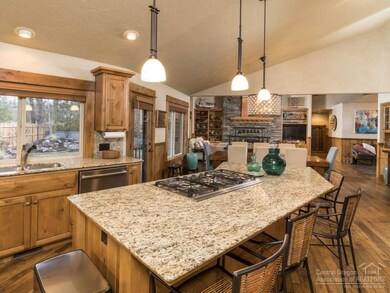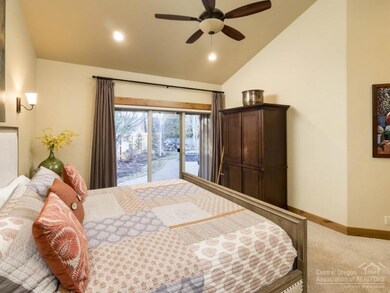
19412 Charleswood Ln Bend, OR 97702
Southwest Bend NeighborhoodAbout This Home
As of February 2018Exceptional property in the gated section of River Rim, built by Schumacher & remodeled by Neil Kelly! This quality home features soaring ceilings & walls of windows in the great room - fabulous ambient light with a great connection to the beautifully landscaped yard, made for both entertaining and cozy family moments.The master & guest rooms are on the main level with great separation & a large bonus room is upstairs. 3 car garage & ample storage, plus access to river trails out your backdoor!
Last Agent to Sell the Property
Cascade Hasson SIR License #201003188 Listed on: 01/02/2018

Last Buyer's Agent
Grant Ludwick
Coldwell Banker Bain License #200605335
Home Details
Home Type
Single Family
Est. Annual Taxes
$9,855
Year Built
2002
Lot Details
0
HOA Fees
$89 per month
Parking
3
Listing Details
- Architectural Style: Northwest, Traditional
- Garage Yn: Yes
- Unit Levels: Two
- Lot Size Acres: 0.24
- Prop. Type: Residential
- New Construction: No
- Property Sub Type: Single Family Residence
- Road Surface Type: Paved
- Subdivision Name: River Rim
- Year Built: 2002
- Co List Office Mls Id: ocSIR
- Co List Office Phone: 541-383-7600
- Co List Office Phone: 541-383-7600
- Outside Inclusions: Refrigerator
- MLS Status: Closed
- General Property Information Elementary School: Elk Meadow Elem
- General Property Information Middle Or Junior School: Cascade Middle
- General Property Information High School: Summit High
- General Property Information:Zoning2: RS
- Road Surface Type:Paved: Yes
- Sewer:Public Sewer: Yes
- Location Tax and Legal:Tax Lot: 135
- General Property Information New Construction YN: No
- Appliances Refrigerators: Yes
- Location Tax and Legal:Tax Block: 0
- Appliances Microwave: Yes
- Flooring:Tile: Yes
- Rooms:Kitchen: Yes
- Rooms:Laundry: Yes
- Architectural Style Traditional: Yes
- Flooring:Hardwood: Yes
- Water Source Private: Yes
- Cooling:Central Air: Yes
- Flooring:Carpet: Yes
- Levels:Two: Yes
- Lot Features Drip System: Yes
- Lot Features Sprinkler Timer(s): Yes
- Roof:Composition: Yes
- Architectural Style Northwest: Yes
- Rooms Eating Area: Yes
- Rooms:Great Room2: Yes
- Rooms Second Primary: Yes
- Flooring Stone: Yes
- Special Features: None
Interior Features
- Appliances: Dishwasher, Disposal, Hot Water Recirculating Pump, Microwave, Oven, Range, Refrigerator, Water Heater
- Full Bathrooms: 3
- Total Bedrooms: 4
- Fireplace Features: Gas, Great Room
- Flooring: Carpet, Hardwood, Stone, Tile
- Interior Amenities: Ceiling Fan(s), Central Vacuum, Double Vanity, Kitchen Island, Linen Closet, Pantry, Primary Downstairs, Shower/Tub Combo, Soaking Tub, Solid Surface Counters, Tile Shower, Walk-In Closet(s)
- Window Features: Double Pane Windows
- Fireplace: Yes
- ResoLivingAreaSource: Assessor
- Community Features:Park2: Yes
- Appliances Dishwasher: Yes
- Appliances Range: Yes
- Interior Features:Primary Downstairs: Yes
- Other Rooms:Bonus Room: Yes
- Appliances:Oven: Yes
- Fireplace Features:Gas: Yes
- Fireplace Features:Great Room: Yes
- Interior Features:Kitchen Island: Yes
- Interior Features:Pantry: Yes
- Interior Features ShowerTub Combo: Yes
- Interior Features:Ceiling Fans: Yes
- Interior Features:Double Vanity: Yes
- Interior Features:Soaking Tub: Yes
- Interior Features:Solid Surface Counters: Yes
- Interior Features:Walk-In Closet(s): Yes
- Other Rooms:Dining Room: Yes
- Interior Features Linen Closet: Yes
- Interior Features:Central Vacuum: Yes
Exterior Features
- Builder Name: Schumacher
- Construction Type: Frame
- Exterior Features: Deck, Patio
- Foundation Details: Stemwall
- Lot Features: Drip System, Fenced, Landscaped, Sprinkler Timer(s)
- Roof: Composition
- Lot Features:Fenced: Yes
- Exterior Features:Deck: Yes
- Construction Materials:Frame: Yes
- Lot Features:Landscaped: Yes
- Window Features:Double Pane Windows: Yes
- Exterior Features:Patio: Yes
Garage/Parking
- Garage Spaces: 3.0
- Parking Features: Attached, Driveway, Garage Door Opener, Paver Block, Storage, Other
- Attached Garage: Yes
- General Property Information:Garage YN: Yes
- General Property Information:Garage Spaces: 3.0
- Parking Features:Attached: Yes
- Parking Features:Driveway: Yes
- Parking Features:Garage Door Opener: Yes
- Parking Features:Paver Block: Yes
Utilities
- Cooling: Central Air, Heat Pump
- Heating: Forced Air, Heat Pump, Natural Gas
- Sewer: Public Sewer
- Water Source: Backflow Domestic, Private
- Cooling Y N: Yes
- HeatingYN: Yes
- Water Heater: Yes
- Heating:Forced Air: Yes
- HeatingCooling:Heat Pump: Yes
- Heating:Natural Gas: Yes
- Heating:Heat Pump2: Yes
Condo/Co-op/Association
- Amenities: Park
- Association Fee: 266.5
- Association Fee Frequency: Quarterly
- Association: Yes
- Community Features: Gas Available, Park
Association/Amenities
- General Property Information:Association YN: Yes
- General Property Information:Association Fee: 266.5
- General Property Information:Association Fee Frequency: Quarterly
- Association Amenities:Park: Yes
Schools
- Elementary School: Elk Meadow Elem
- High School: Summit High
- Middle Or Junior School: Cascade Middle
Lot Info
- Lot Size Sq Ft: 10454.4
- Parcel #: 206436
- Irrigation Water Rights: No
- ResoLotSizeUnits: Acres
- Zoning Description: RS
- ResoLotSizeUnits: Acres
Tax Info
- Tax Annual Amount: 7493.0
- Tax Block: 0
- Tax Lot: 135
- Tax Map Number: 181113DB
- Tax Year: 2017
Ownership History
Purchase Details
Home Financials for this Owner
Home Financials are based on the most recent Mortgage that was taken out on this home.Purchase Details
Purchase Details
Purchase Details
Home Financials for this Owner
Home Financials are based on the most recent Mortgage that was taken out on this home.Purchase Details
Home Financials for this Owner
Home Financials are based on the most recent Mortgage that was taken out on this home.Purchase Details
Similar Homes in Bend, OR
Home Values in the Area
Average Home Value in this Area
Purchase History
| Date | Type | Sale Price | Title Company |
|---|---|---|---|
| Warranty Deed | $735,000 | Amerititle | |
| Warranty Deed | $735,000 | Amerititle | |
| Interfamily Deed Transfer | -- | None Available | |
| Warranty Deed | $653,000 | Amerititle | |
| Interfamily Deed Transfer | -- | First Amer Title Ins Co Or | |
| Interfamily Deed Transfer | -- | First Amer Title Ins Co Or | |
| Interfamily Deed Transfer | -- | None Available |
Mortgage History
| Date | Status | Loan Amount | Loan Type |
|---|---|---|---|
| Previous Owner | $353,000 | New Conventional | |
| Previous Owner | $445,000 | New Conventional | |
| Previous Owner | $200,000 | Credit Line Revolving |
Property History
| Date | Event | Price | Change | Sq Ft Price |
|---|---|---|---|---|
| 07/14/2025 07/14/25 | Pending | -- | -- | -- |
| 05/28/2025 05/28/25 | For Sale | $1,334,500 | +81.6% | $453 / Sq Ft |
| 02/07/2018 02/07/18 | Sold | $735,000 | -0.5% | $249 / Sq Ft |
| 01/10/2018 01/10/18 | Pending | -- | -- | -- |
| 01/02/2018 01/02/18 | For Sale | $739,000 | +13.2% | $251 / Sq Ft |
| 05/02/2014 05/02/14 | Sold | $653,000 | -2.5% | $221 / Sq Ft |
| 03/03/2014 03/03/14 | Pending | -- | -- | -- |
| 12/02/2013 12/02/13 | For Sale | $670,000 | -- | $227 / Sq Ft |
Tax History Compared to Growth
Tax History
| Year | Tax Paid | Tax Assessment Tax Assessment Total Assessment is a certain percentage of the fair market value that is determined by local assessors to be the total taxable value of land and additions on the property. | Land | Improvement |
|---|---|---|---|---|
| 2024 | $9,855 | $588,580 | -- | -- |
| 2023 | $9,135 | $571,440 | $0 | $0 |
| 2022 | $8,523 | $538,650 | $0 | $0 |
| 2021 | $8,536 | $522,970 | $0 | $0 |
| 2020 | $8,098 | $522,970 | $0 | $0 |
| 2019 | $7,873 | $507,740 | $0 | $0 |
| 2018 | $7,651 | $492,960 | $0 | $0 |
Agents Affiliated with this Home
-
Matt Robinson
M
Seller's Agent in 2025
Matt Robinson
The Agency Bend
(541) 508-7430
12 in this area
157 Total Sales
-
Grant Ludwick
G
Seller Co-Listing Agent in 2025
Grant Ludwick
The Agency Bend
(541) 633-0255
11 in this area
137 Total Sales
-
Jacqueline Sebulsky
J
Seller's Agent in 2018
Jacqueline Sebulsky
Cascade Hasson SIR
(541) 383-7600
8 in this area
164 Total Sales
-
Michele Anderson
M
Seller Co-Listing Agent in 2018
Michele Anderson
Cascade Hasson SIR
(541) 383-7600
8 in this area
166 Total Sales
-
James Coon
J
Seller's Agent in 2014
James Coon
Alleda Real Estate
(541) 390-9927
1 in this area
58 Total Sales
-
Gloria Coon
G
Seller Co-Listing Agent in 2014
Gloria Coon
Alleda Real Estate
(541) 610-7277
1 in this area
42 Total Sales
Map
Source: Oregon Datashare
MLS Number: 201800005
APN: 206436
- 60943 Summerwood Way
- 60933 Clearmeadow Ct
- 19555 Greatwood Loop
- 60808 Goldenwood Loop
- 61069 Bachelor View Rd
- 60826 Goldenwood Loop
- 60925 Bachelor View Rd
- 60879 Garrison Dr
- 60055 River Bluff Trail
- 61062 Snowbrush Dr
- 19501 Pond Meadow Ave
- 61156 SW Beverly Way
- 19480 Mammoth Dr
- 61152 SW Beverly Way
- 61121 Snowbrush Dr
- 19550 Buck Canyon Rd
- 19309 Buck Canyon Rd
- 61148 Foxglove Loop
- 61192 Foxglove Loop
- 61176 Foxglove Loop
