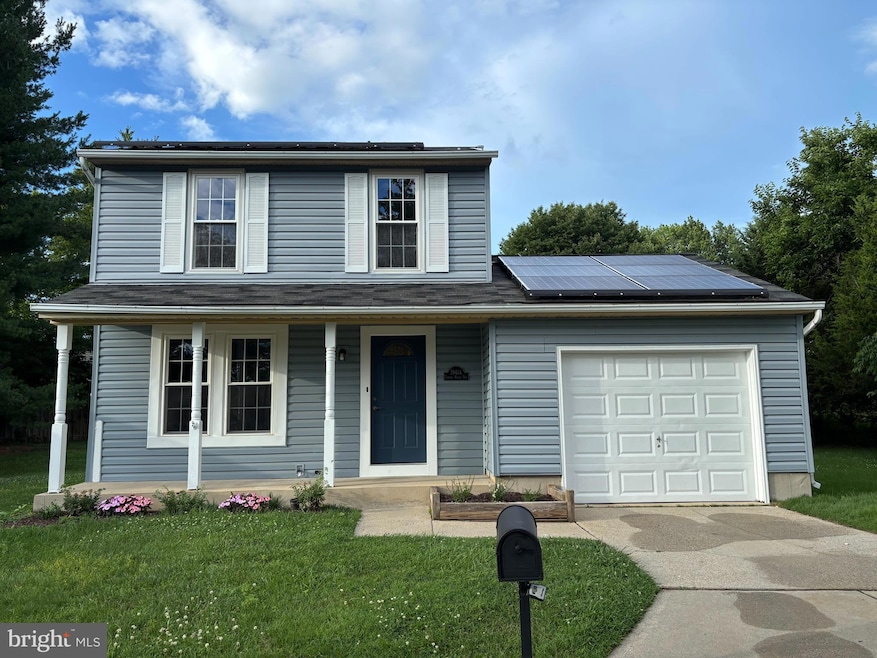19414 Torran Rocks Terrace Gaithersburg, MD 20879
Stewart Town NeighborhoodHighlights
- Colonial Architecture
- Community Pool
- 1 Attached Carport Space
- Col. Zadok Magruder High School Rated A-
- 1 Car Attached Garage
- Central Heating and Cooling System
About This Home
Welcome to your new rental home in the heart of Gaithersburg! This charming two-story single-family home offers 1,630 square feet of comfortable living space featuring three spacious bedrooms and two bathrooms, perfect for families or professionals alike. The well-maintained front yard and blue siding complement the modern exterior design. Enjoy the ease of an attached garage and a lovely front porch where you can unwind after a long day. (SOLAR PANELS KEEP UTILITY COST EXTREMELY LOW)
Take advantage of the community pool during warm summer months, and enjoy laundry convenience with a washer and dryer in the unit. This property is pet-friendly, so your furry companions are welcome.
Located conveniently near numerous department stores and just a 15-minute drive from MedStar Montgomery Medical Center, everything you need is at your fingertips. Don't miss this opportunity—schedule a viewing today and make this delightful property your new home!
Home Details
Home Type
- Single Family
Est. Annual Taxes
- $4,066
Year Built
- Built in 1986
Lot Details
- 6,127 Sq Ft Lot
- Property is zoned R60
Parking
- 1 Car Attached Garage
- 1 Attached Carport Space
- Front Facing Garage
Home Design
- Colonial Architecture
- Permanent Foundation
- Vinyl Siding
Interior Spaces
- Property has 3 Levels
- Finished Basement
Bedrooms and Bathrooms
- 3 Bedrooms
Utilities
- Central Heating and Cooling System
- Electric Water Heater
Listing and Financial Details
- Residential Lease
- Security Deposit $2,950
- 12-Month Min and 24-Month Max Lease Term
- Available 7/1/25
- Assessor Parcel Number 160102510431
Community Details
Overview
- Edinburgh Subdivision
Recreation
- Community Pool
Pet Policy
- Pet Size Limit
- Pet Deposit $250
- Dogs and Cats Allowed
Map
Source: Bright MLS
MLS Number: MDMC2186872
APN: 01-02510431
- 7310 Torran Rocks Way
- 7419 Lake Katrine Terrace
- 7454 Brenish Dr
- 7506 Filbert Terrace
- 7510 Filbert Terrace
- 7507 Elioak Terrace
- 7714 Shady Brook Ln
- 20016 Mattingly Terrace
- 7951 Otter Cove Ct
- 8014 Harbor Tree Way
- 19910 Hamil Cir
- 20303 Battery Bend Place
- 8008 Lions Crest Way
- 7728 Heritage Farm Dr
- 8233 Gallery Ct
- 20008 Giantstep Terrace
- 18503 Carriage Walk Cir
- 18574 Cherry Laurel Ln
- 7913 Muncaster Mill Rd
- 7917 Coriander Dr Unit 7917-3
- 7700 Warfield Rd
- 8000 Crabtree Place
- 18524 Reliant Dr
- 23 Ivy Oak Ct
- 7810 Muncaster Mill Rd
- 7901 Badenloch Way Unit 304
- 18304 Swan Stream Dr
- 8205 Whispering Oaks Way Unit 304
- 20414 Ivybridge Ct
- 7921 Windsor Knoll Ln
- 8658 Welbeck Way
- 19002 Quail Valley Blvd
- 24 Welbeck Ct
- 9124 Centerway Rd
- 17908 Muncaster Rd
- 8648 Watershed Ct
- 100 Old MacDonald Rd
- 19863 Bazzellton Place
- 19537 Sol Place
- 20120 Rothbury Ln







