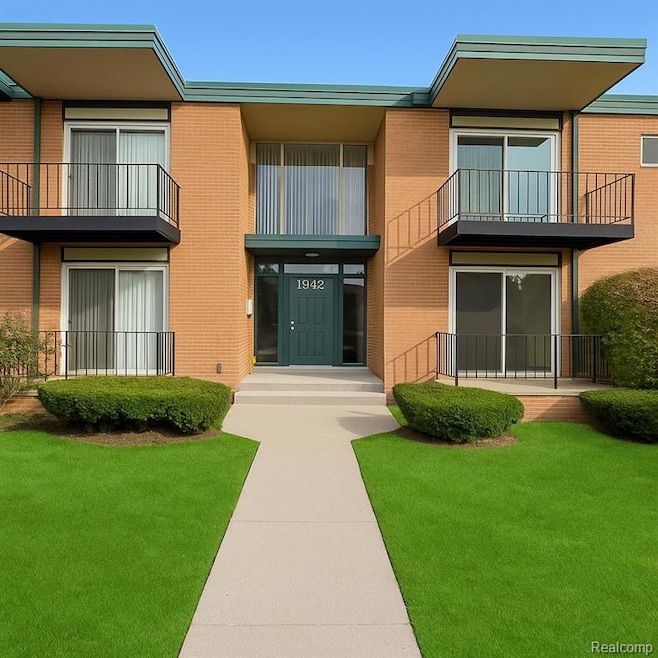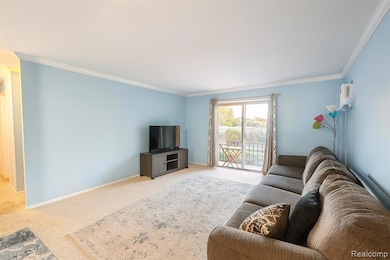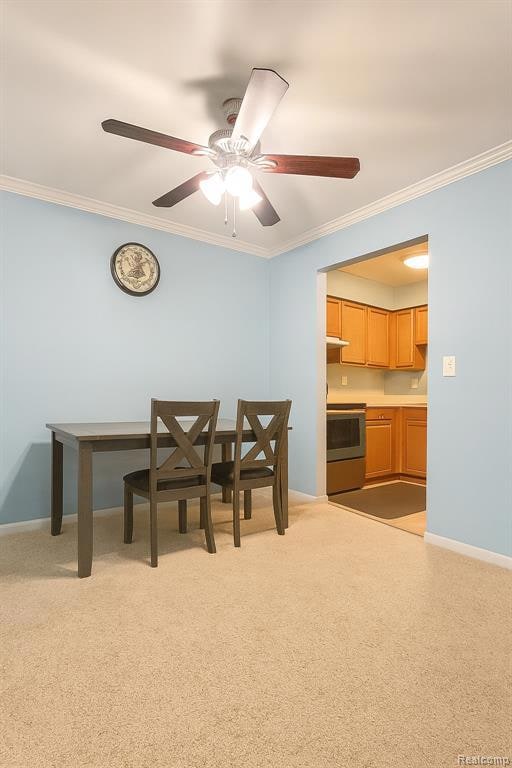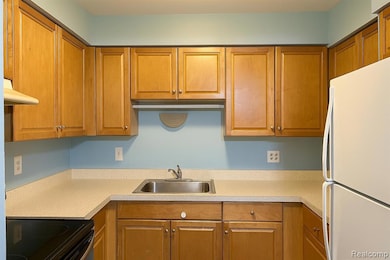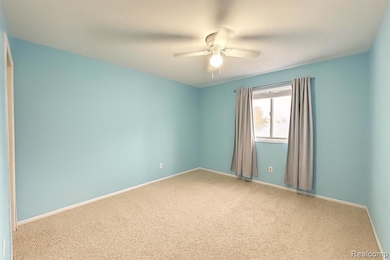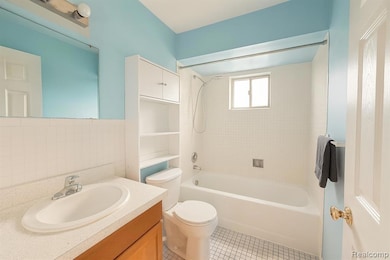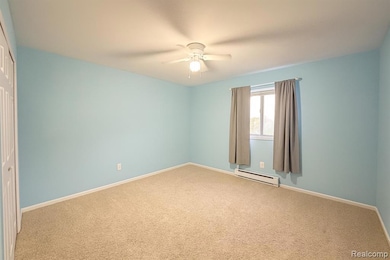Estimated payment $1,371/month
Highlights
- Ranch Style House
- Ground Level Unit
- Dogs and Cats Allowed
- Bemis Elementary School Rated A+
- Baseboard Heating
About This Home
Discover a friendly community offering a sparkling pool, fitness center, and clubhouse for your enjoyment. This inviting 2-bedroom condo features newer appliances, fresh interior paint, and newer carpet throughout. Conveniently located near the pool and clubhouse, the home also includes a spacious basement with secure storage and shared or optional private (locked) laundry facilities for added convenience. Nestled in a prime Troy location, you’ll be just steps away from Hollywood Market, Planet Fitness, Walmart, Target, and Whole Foods, with downtown Birmingham only a short walk away. Experience the ideal combination of comfort, convenience, and community living. Property sold as-is. Tenant rights apply.
Property Details
Home Type
- Condominium
Est. Annual Taxes
Year Built
- Built in 1967
HOA Fees
- $345 Monthly HOA Fees
Parking
- Carport
Home Design
- Ranch Style House
- Brick Exterior Construction
- Poured Concrete
- Vinyl Construction Material
Interior Spaces
- 868 Sq Ft Home
- Unfinished Basement
- Basement Fills Entire Space Under The House
Bedrooms and Bathrooms
- 2 Bedrooms
- 1 Full Bathroom
Location
- Ground Level Unit
Utilities
- Baseboard Heating
- Heating System Uses Natural Gas
- Sewer in Street
Listing and Financial Details
- Assessor Parcel Number 2029356003
Community Details
Overview
- Property Management By Design Association, Phone Number (248) 203-9404
- Bayberry Place Condo Occpn 1607 Subdivision
Pet Policy
- Dogs and Cats Allowed
Map
Home Values in the Area
Average Home Value in this Area
Tax History
| Year | Tax Paid | Tax Assessment Tax Assessment Total Assessment is a certain percentage of the fair market value that is determined by local assessors to be the total taxable value of land and additions on the property. | Land | Improvement |
|---|---|---|---|---|
| 2022 | $1,033 | $53,890 | $0 | $0 |
| 2015 | $1,242 | $32,180 | $0 | $0 |
| 2014 | -- | $24,840 | $0 | $0 |
| 2011 | -- | $36,700 | $0 | $0 |
Property History
| Date | Event | Price | List to Sale | Price per Sq Ft |
|---|---|---|---|---|
| 10/31/2025 10/31/25 | For Sale | $172,000 | -- | $198 / Sq Ft |
Purchase History
| Date | Type | Sale Price | Title Company |
|---|---|---|---|
| Quit Claim Deed | -- | None Available | |
| Warranty Deed | $40,000 | Parks | |
| Corporate Deed | -- | Title Source Inc | |
| Quit Claim Deed | -- | -- | |
| Warranty Deed | $139,780 | Title Source Inc |
Source: Realcomp
MLS Number: 20251049959
APN: 20-29-356-003
- 1954 Axtell Dr Unit 1
- 1965 Axtell Dr Unit 4
- 671 Coolidge Rd
- 2859 E Maple Rd Unit 13
- 3178 Camden Dr Unit 83
- 3266 Camden Dr
- 3286 Camden Dr Unit 132
- 3274 Camden Dr Unit 135
- 1546 Devon Ln
- 1393 Raliegh Place Unit 93
- 1462 Devon Ln Unit 126
- 1456 Devon Ln
- 1438 Devon Ln
- 3285 Newbury Place
- 3253 Newbury Place Unit 19
- 3237 Newbury Place
- 2263 Manchester Rd
- 2182 Buckingham Ave
- 2113 Yorkshire Rd
- 2180 Derby Rd
- 1871 Axtell Dr
- 1911 Golfview Dr
- 731 Coolidge Rd
- 2737 E Maple Rd
- 2711-2737 E Maple Rd
- 2725 E Maple Rd
- 2721 E Maple Rd
- 2655 E Maple Rd Unit 19
- 1438 Devon Ln
- 1404 Raliegh Place Unit 119
- 3225 Newbury Place Unit 41
- 3253 Newbury Place Unit 19
- 2550 Derby Rd
- 3100 Glouchester Dr
- 2120 Buckingham Ave
- 2152 Pembroke Rd
- 2101 E Maple Rd
- 2101 E Maple Rd Unit 2183
- 431 S Eton St
- 2004 Hazel St Unit 70
