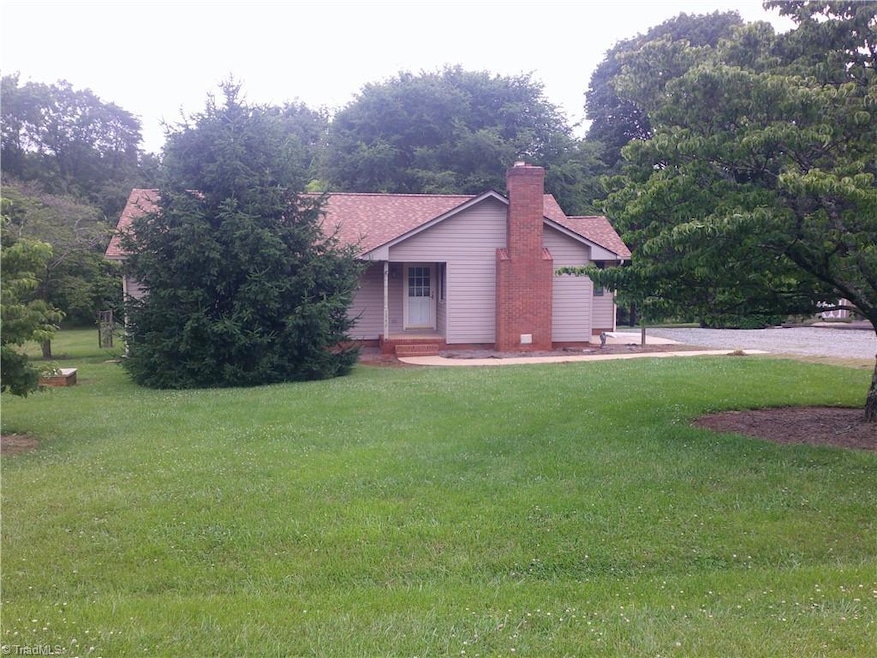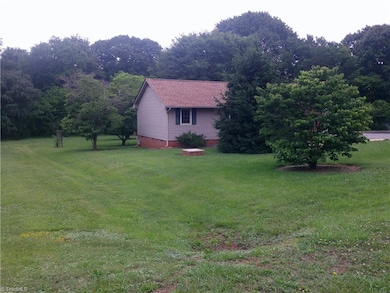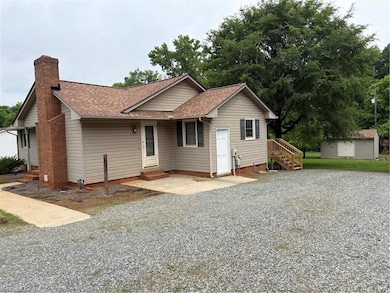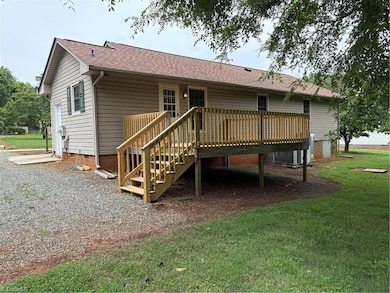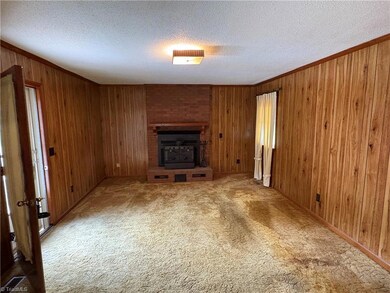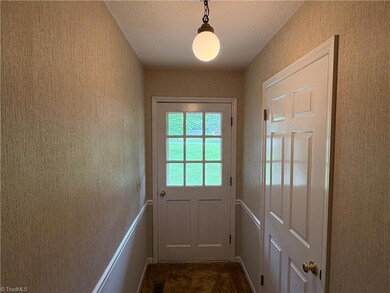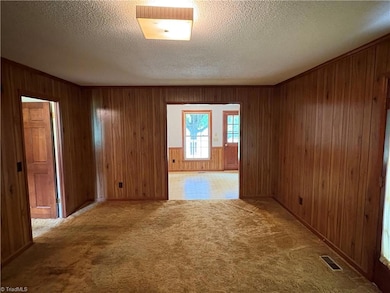
1942 Brier Ln Graham, NC 27253
Estimated payment $1,865/month
Total Views
314
3
Beds
2
Baths
1,260
Sq Ft
$250
Price per Sq Ft
Highlights
- Traditional Architecture
- Cul-De-Sac
- Outdoor Storage
- No HOA
- Porch
- Forced Air Heating and Cooling System
About This Home
Well Kept Home that has been Freshly Painted, New Roof on Home & Storage Building, & a New Deck! New Kitchen Sink & Faucette, & New Comodes & Faucettes in both Baths. 3 Bedrms, 2 Baths, Masonry Fireplace With a WOODSTOVE Insert. $$$5,000 FLOORING ALLOWANCE$$$ with acceptable Contract.Showings Start Friday 30th
Home Details
Home Type
- Single Family
Est. Annual Taxes
- $1,163
Year Built
- Built in 1978
Lot Details
- 0.58 Acre Lot
- Lot Dimensions are 100 x 298 x 70 x 295
- Cul-De-Sac
Parking
- Gravel Driveway
Home Design
- Traditional Architecture
- Vinyl Siding
Interior Spaces
- 1,260 Sq Ft Home
- Property has 1 Level
- Ceiling Fan
- Living Room with Fireplace
- Carpet
- Pull Down Stairs to Attic
- Dishwasher
Bedrooms and Bathrooms
- 3 Bedrooms
- 2 Full Bathrooms
Outdoor Features
- Outdoor Storage
- Porch
Schools
- Southern Middle School
- Southern Alamance High School
Utilities
- Forced Air Heating and Cooling System
- Heating System Uses Natural Gas
- Private Water Source
- Gas Water Heater
Community Details
- No Home Owners Association
Listing and Financial Details
- Assessor Parcel Number 144887
- 0% Total Tax Rate
Map
Create a Home Valuation Report for This Property
The Home Valuation Report is an in-depth analysis detailing your home's value as well as a comparison with similar homes in the area
Home Values in the Area
Average Home Value in this Area
Tax History
| Year | Tax Paid | Tax Assessment Tax Assessment Total Assessment is a certain percentage of the fair market value that is determined by local assessors to be the total taxable value of land and additions on the property. | Land | Improvement |
|---|---|---|---|---|
| 2024 | $1,163 | $219,818 | $41,186 | $178,632 |
| 2023 | $1,076 | $219,818 | $41,186 | $178,632 |
| 2022 | $797 | $108,289 | $27,177 | $81,112 |
| 2021 | $808 | $108,289 | $27,177 | $81,112 |
| 2020 | $819 | $108,289 | $27,177 | $81,112 |
| 2019 | $823 | $108,289 | $27,177 | $81,112 |
| 2018 | $0 | $108,289 | $27,177 | $81,112 |
| 2017 | $726 | $108,289 | $27,177 | $81,112 |
| 2016 | $698 | $104,167 | $27,177 | $76,990 |
| 2015 | $694 | $104,167 | $27,177 | $76,990 |
| 2014 | -- | $104,759 | $27,177 | $77,582 |
Source: Public Records
Property History
| Date | Event | Price | Change | Sq Ft Price |
|---|---|---|---|---|
| 05/29/2025 05/29/25 | For Sale | $315,000 | -- | $250 / Sq Ft |
Source: Triad MLS
Similar Homes in Graham, NC
Source: Triad MLS
MLS Number: 1182702
APN: 144887
Nearby Homes
- 1844 Brier Ln
- 2923 Cullens Dr
- 103 Kingston Ln
- 1794 Parham Dr
- 1794 Parham Dr Unit Lot 3
- 1811 Parham Dr
- 1811 Parham Dr Unit 89
- 2118 Willow Glen Dr
- 2116 Willow Glen Dr
- 2114 Willow Glen Dr
- 511 Valentine Ct
- 511 Valentine Ct Unit Lot 106
- 2112 Willow Glen Dr
- 2122 Willow Glen Dr
- 2126 Willow Glen Dr
- 2385 Olde Spring Ct
- 106 Jared Ct
- 208 Mallard Creek Dr
- 208B Mallard Creek Dr
- 1009 Haynoke Dr
