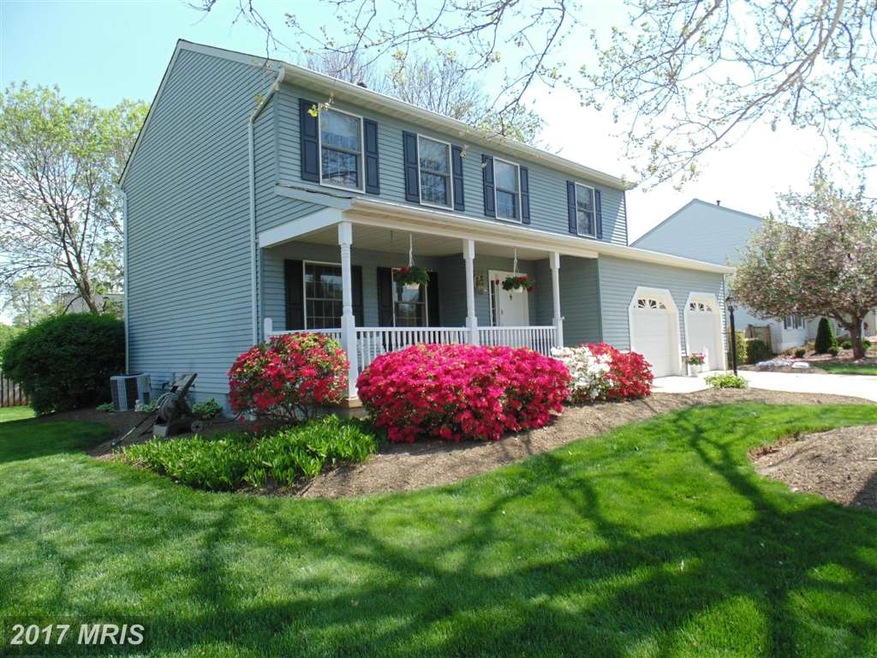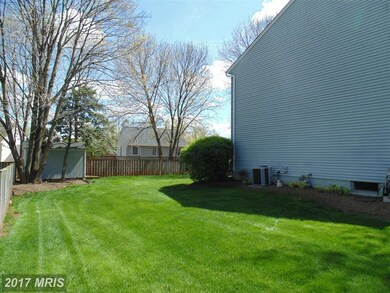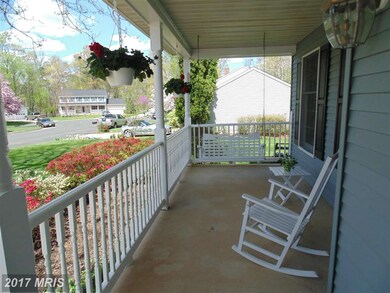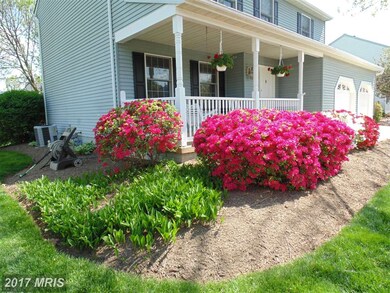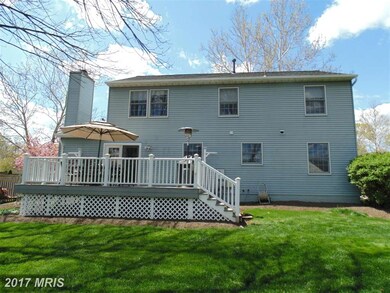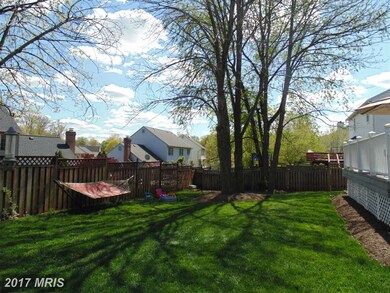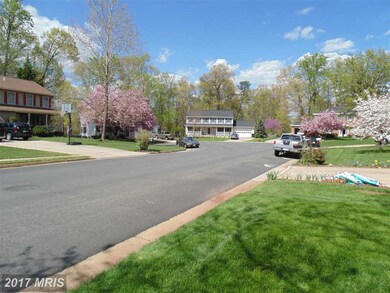
1942 E Beech Rd Sterling, VA 20164
Highlights
- Colonial Architecture
- Wood Flooring
- Family Room Off Kitchen
- Traditional Floor Plan
- 1 Fireplace
- Eat-In Country Kitchen
About This Home
As of August 2021You'll love this well maintained home on professionally landscaped lot in desirable Spring Grove Farm! Upgrades include hardwood floors in Foyer, Kitchen & Foyer Bath/ Roof/ HVAC/ Water Heater/Stainless Appliances/ French Door/ Composite Deck/Custom Built Shed/Spacious Master w/sitting area/ New tile shower in Master Bath. Lots of light and open floor plan make this one a winner!
Last Agent to Sell the Property
Pearson Smith Realty, LLC License #0225055423 Listed on: 05/13/2015

Last Buyer's Agent
Anna Edwards
Long & Foster Real Estate, Inc.
Home Details
Home Type
- Single Family
Est. Annual Taxes
- $4,445
Year Built
- Built in 1986
Lot Details
- 10,019 Sq Ft Lot
- Property is in very good condition
HOA Fees
- $7 Monthly HOA Fees
Parking
- 2 Car Attached Garage
- Garage Door Opener
- Off-Street Parking
Home Design
- Colonial Architecture
- Asphalt Roof
- Aluminum Siding
Interior Spaces
- 1,764 Sq Ft Home
- Property has 3 Levels
- Traditional Floor Plan
- Chair Railings
- Crown Molding
- 1 Fireplace
- Heatilator
- Window Treatments
- French Doors
- Entrance Foyer
- Family Room Off Kitchen
- Living Room
- Dining Room
- Wood Flooring
- Unfinished Basement
Kitchen
- Eat-In Country Kitchen
- Electric Oven or Range
- Ice Maker
- Dishwasher
- Disposal
Bedrooms and Bathrooms
- 4 Bedrooms
- En-Suite Primary Bedroom
- En-Suite Bathroom
- 2.5 Bathrooms
Laundry
- Front Loading Dryer
- Front Loading Washer
Outdoor Features
- Shed
Schools
- Forest Grove Elementary School
- Sterling Middle School
- Park View High School
Utilities
- Forced Air Heating and Cooling System
- Vented Exhaust Fan
- Natural Gas Water Heater
- Fiber Optics Available
Listing and Financial Details
- Home warranty included in the sale of the property
- Assessor Parcel Number 015366785000
Community Details
Overview
- Built by RYLAND
- Spring Grove Farm Subdivision, Chesterfield Floorplan
Amenities
- Common Area
Ownership History
Purchase Details
Home Financials for this Owner
Home Financials are based on the most recent Mortgage that was taken out on this home.Purchase Details
Home Financials for this Owner
Home Financials are based on the most recent Mortgage that was taken out on this home.Purchase Details
Similar Home in Sterling, VA
Home Values in the Area
Average Home Value in this Area
Purchase History
| Date | Type | Sale Price | Title Company |
|---|---|---|---|
| Warranty Deed | $550,000 | Universal Title | |
| Warranty Deed | $435,000 | -- | |
| Gift Deed | -- | -- |
Mortgage History
| Date | Status | Loan Amount | Loan Type |
|---|---|---|---|
| Open | $560,859 | VA | |
| Previous Owner | $369,750 | New Conventional | |
| Previous Owner | $195,000 | Credit Line Revolving | |
| Previous Owner | $174,000 | New Conventional |
Property History
| Date | Event | Price | Change | Sq Ft Price |
|---|---|---|---|---|
| 05/25/2025 05/25/25 | Rented | $3,350 | 0.0% | -- |
| 05/15/2025 05/15/25 | For Rent | $3,350 | 0.0% | -- |
| 08/31/2021 08/31/21 | Sold | $550,000 | 0.0% | $312 / Sq Ft |
| 08/05/2021 08/05/21 | Pending | -- | -- | -- |
| 07/31/2021 07/31/21 | For Sale | $550,000 | 0.0% | $312 / Sq Ft |
| 07/13/2021 07/13/21 | Price Changed | $550,000 | +26.4% | $312 / Sq Ft |
| 07/02/2015 07/02/15 | Sold | $435,000 | -3.3% | $247 / Sq Ft |
| 05/17/2015 05/17/15 | Pending | -- | -- | -- |
| 05/13/2015 05/13/15 | For Sale | $449,900 | -- | $255 / Sq Ft |
Tax History Compared to Growth
Tax History
| Year | Tax Paid | Tax Assessment Tax Assessment Total Assessment is a certain percentage of the fair market value that is determined by local assessors to be the total taxable value of land and additions on the property. | Land | Improvement |
|---|---|---|---|---|
| 2025 | $5,307 | $659,280 | $234,400 | $424,880 |
| 2024 | $5,246 | $606,510 | $224,400 | $382,110 |
| 2023 | $4,948 | $565,530 | $224,400 | $341,130 |
| 2022 | $4,652 | $522,710 | $189,400 | $333,310 |
| 2021 | $4,931 | $503,180 | $179,400 | $323,780 |
| 2020 | $4,872 | $470,770 | $154,400 | $316,370 |
| 2019 | $4,704 | $450,170 | $154,400 | $295,770 |
| 2018 | $4,785 | $441,020 | $139,400 | $301,620 |
| 2017 | $4,709 | $418,610 | $139,400 | $279,210 |
| 2016 | $4,712 | $411,570 | $0 | $0 |
| 2015 | $4,449 | $252,590 | $0 | $252,590 |
| 2014 | $4,445 | $245,470 | $0 | $245,470 |
Agents Affiliated with this Home
-
Angela McDaniel

Seller's Agent in 2025
Angela McDaniel
Command Properties
(703) 677-6902
57 Total Sales
-
April Gerow
A
Buyer's Agent in 2025
April Gerow
Command Properties
-
A
Seller's Agent in 2021
Anna Edwards
Long & Foster
-
Mindy Conway

Seller Co-Listing Agent in 2021
Mindy Conway
Long & Foster
(301) 674-8893
1 in this area
42 Total Sales
-
Faith Mading

Buyer's Agent in 2021
Faith Mading
KW Metro Center
(520) 248-3743
1 in this area
104 Total Sales
-
Glorianne Schultz

Seller's Agent in 2015
Glorianne Schultz
Pearson Smith Realty, LLC
(703) 380-7009
8 Total Sales
Map
Source: Bright MLS
MLS Number: 1000621609
APN: 015-36-6785
- 400 Gary Ct
- 1929 E Beech Rd
- 1377 Rock Chapel Rd
- 21031 Thoreau Ct
- 111 Elm Tree Ln
- 2007 Jonathan Dr
- 21923 Myrtlewood Square
- 108 Cherry Tree Ct
- 1404 Skyhaven Ct
- 120 N Kennedy Rd
- 1407 Skyhaven Ct
- 12592 Rock Ridge Rd
- 46939 Rabbitrun Terrace
- 46930 Trumpet Cir
- 1510 Powells Tavern Place
- 12535 Misty Water Dr
- 12538 Misty Water Dr
- 208 Keyes Ct
- 12663 Willow Spring Ct
- 21747 Leatherleaf Cir
