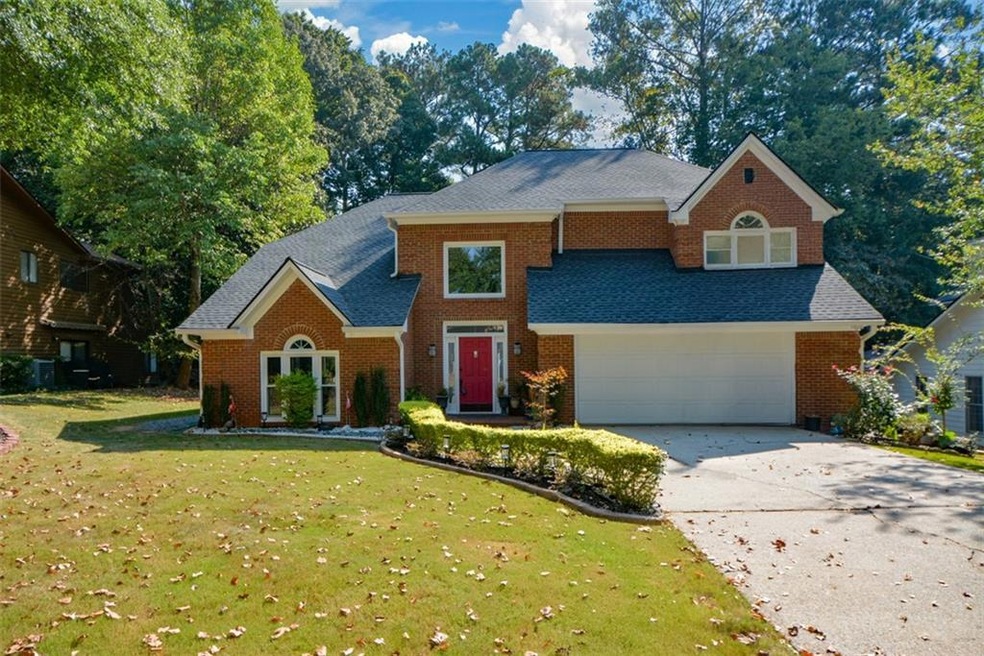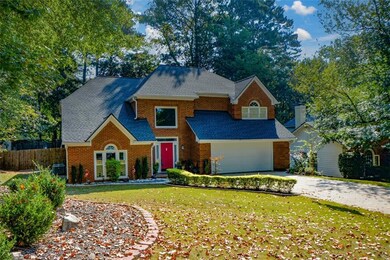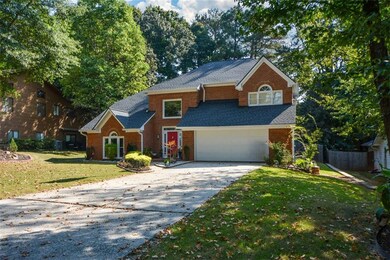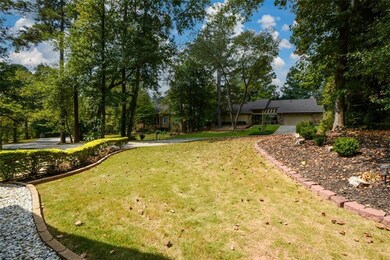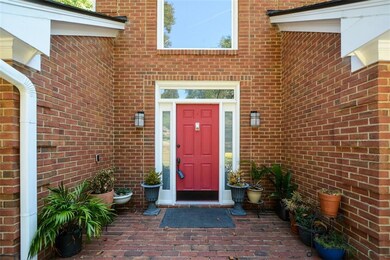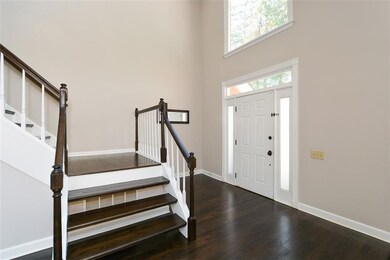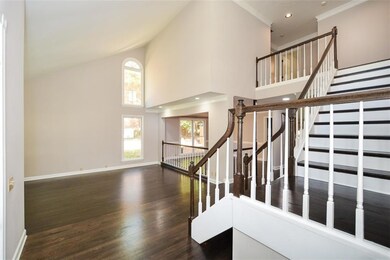1942 Hunters Bend Ct Marietta, GA 30062
East Cobb NeighborhoodEstimated payment $4,474/month
Highlights
- Open-Concept Dining Room
- Separate his and hers bathrooms
- Outdoor Fireplace
- Murdock Elementary School Rated A
- Traditional Architecture
- Cathedral Ceiling
About This Home
New Look • New Price • Motivated Seller • Prime East Cobb Location!
Experience unbeatable value in the Pope High School District!
Freshly painted in designer neutrals and featuring new lighting, this move-in ready 3,200+ sq. ft. home shines inside and out. Enjoy an open-concept floor plan with soaring ceilings, hardwood floors, and walls of windows that flood the home with natural light.
The gourmet kitchen boasts granite countertops, stainless appliances, and a breakfast nook overlooking the private backyard. Relax in your spacious primary suite with fireplace and luxury spa bath. Step outside to a covered patio and well maintained & landscaped yard perfect for entertaining or gardening. Nestled on a quiet cul-de-sac street in a friendly, low-fee community, minutes from Merchant’s Walk, YMCA, parks, and dining. Exceptional value – priced below recent sales of similar homes in Pope School district. Don’t miss this rare East Cobb opportunity!
Home Details
Home Type
- Single Family
Est. Annual Taxes
- $6,262
Year Built
- Built in 1987
Lot Details
- 0.5 Acre Lot
- Property fronts a private road
- Cul-De-Sac
- Fenced
- Level Lot
- Private Yard
Parking
- 2 Car Garage
- Garage Door Opener
Home Design
- Traditional Architecture
- Slab Foundation
- Composition Roof
Interior Spaces
- 3,202 Sq Ft Home
- 2-Story Property
- Bookcases
- Cathedral Ceiling
- 2 Fireplaces
- Factory Built Fireplace
- Fireplace With Gas Starter
- Insulated Windows
- Entrance Foyer
- Family Room
- Open-Concept Dining Room
- Formal Dining Room
- Pull Down Stairs to Attic
- Open Access
- Laundry Room
Kitchen
- Breakfast Area or Nook
- Eat-In Kitchen
- Breakfast Bar
- Microwave
- Dishwasher
- Disposal
Flooring
- Wood
- Carpet
Bedrooms and Bathrooms
- 4 Bedrooms
- Split Bedroom Floorplan
- Walk-In Closet
- Separate his and hers bathrooms
- Dual Vanity Sinks in Primary Bathroom
- Separate Shower in Primary Bathroom
Eco-Friendly Details
- Energy-Efficient Windows
Outdoor Features
- Patio
- Outdoor Fireplace
- Outbuilding
Schools
- Murdock Elementary School
- Dodgen Middle School
- Pope High School
Utilities
- Zoned Heating and Cooling
- Heating System Uses Natural Gas
- 110 Volts
- Gas Water Heater
Community Details
- Hunters Bend Subdivision
Listing and Financial Details
- Assessor Parcel Number 16076200360
Map
Home Values in the Area
Average Home Value in this Area
Tax History
| Year | Tax Paid | Tax Assessment Tax Assessment Total Assessment is a certain percentage of the fair market value that is determined by local assessors to be the total taxable value of land and additions on the property. | Land | Improvement |
|---|---|---|---|---|
| 2025 | $6,257 | $216,688 | $46,000 | $170,688 |
| 2024 | $6,262 | $216,688 | $46,000 | $170,688 |
| 2023 | $6,533 | $216,688 | $46,000 | $170,688 |
| 2022 | $5,907 | $194,636 | $40,000 | $154,636 |
| 2021 | $4,727 | $155,740 | $33,200 | $122,540 |
| 2020 | $4,166 | $137,272 | $26,000 | $111,272 |
| 2019 | $3,628 | $137,272 | $26,000 | $111,272 |
| 2018 | $3,628 | $137,272 | $26,000 | $111,272 |
| 2017 | $3,479 | $137,272 | $26,000 | $111,272 |
| 2016 | $2,824 | $107,456 | $26,000 | $81,456 |
| 2015 | $2,862 | $106,000 | $28,000 | $78,000 |
| 2014 | $2,887 | $106,000 | $0 | $0 |
Property History
| Date | Event | Price | List to Sale | Price per Sq Ft | Prior Sale |
|---|---|---|---|---|---|
| 10/29/2025 10/29/25 | Price Changed | $749,900 | -1.2% | $234 / Sq Ft | |
| 10/15/2025 10/15/25 | For Sale | $758,900 | 0.0% | $237 / Sq Ft | |
| 10/13/2025 10/13/25 | Price Changed | $3,599 | -2.6% | $1 / Sq Ft | |
| 09/12/2025 09/12/25 | Price Changed | $3,695 | -5.1% | $1 / Sq Ft | |
| 08/24/2025 08/24/25 | For Rent | $3,895 | 0.0% | -- | |
| 09/27/2019 09/27/19 | Sold | $385,000 | +1.3% | $120 / Sq Ft | View Prior Sale |
| 08/15/2019 08/15/19 | Pending | -- | -- | -- | |
| 08/14/2019 08/14/19 | For Sale | $380,000 | -- | $119 / Sq Ft |
Purchase History
| Date | Type | Sale Price | Title Company |
|---|---|---|---|
| Warranty Deed | $385,000 | -- | |
| Warranty Deed | $285,000 | -- | |
| Quit Claim Deed | -- | -- | |
| Deed | $173,000 | -- |
Mortgage History
| Date | Status | Loan Amount | Loan Type |
|---|---|---|---|
| Open | $350,000 | New Conventional | |
| Previous Owner | $270,750 | New Conventional | |
| Closed | $0 | No Value Available |
Source: First Multiple Listing Service (FMLS)
MLS Number: 7666530
APN: 16-0762-0-036-0
- 3852 Emerson St
- 2127 W Carlyle Ct
- 3921 Emerson St
- 1645 Bill Murdock Rd
- 2230 Rolland St
- 3741 Bays Ferry Way
- 3741 Bays Ferry Way
- 1610 Old Mill Crossing
- 4198 Lake Rill Ct
- 1551 Johnson Ferry Rd
- 2503 Regency Lake Dr
- 1038 Seven Springs Cir
- 2575 Walden Estates Dr
- 3298 Robinson Oaks Way NE
- 1200 Mitsy Forest Dr NE
- 4692 Bishop Lake Rd
- 2646 Alpine Trail
- 1386 Heritage Glen Dr
- 2193 Cedar Forks Dr
- 2755 Whitehurst Dr NE
