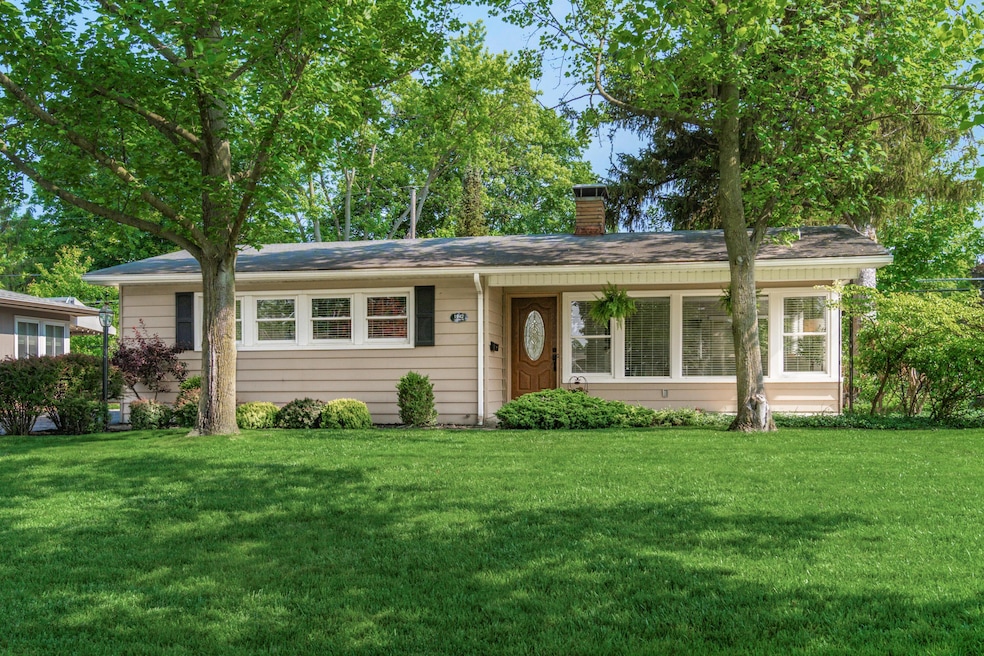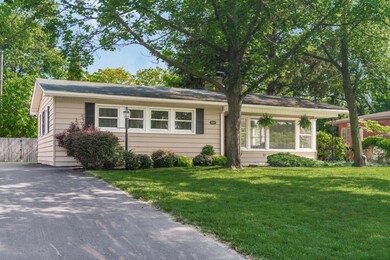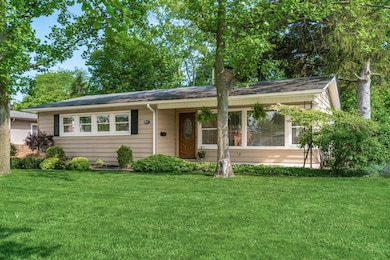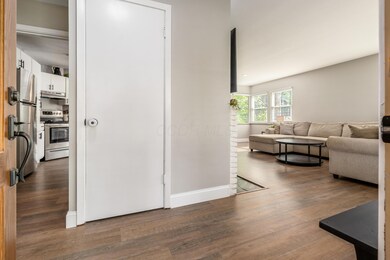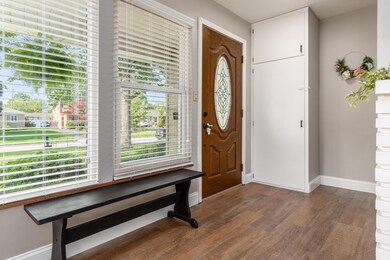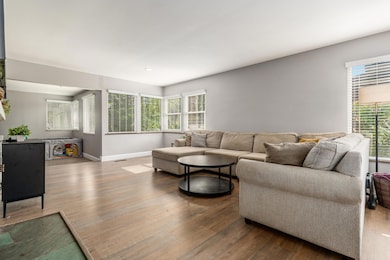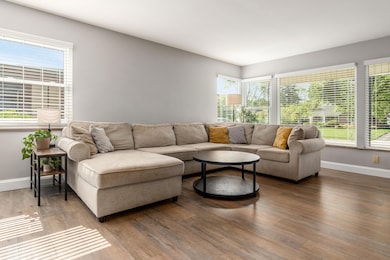
1942 Langham Rd Columbus, OH 43221
Highlights
- Ranch Style House
- Forced Air Heating and Cooling System
- Wood Burning Fireplace
- Tremont Elementary School Rated A-
- Family Room
- Vinyl Flooring
About This Home
As of July 2025Located in a prime neighborhood this bright and airy ranch is in the heart of Upper Arlington. With close proximity to the new Community Center, Kingsdale Shopping Center, Tremont Center, Northam Park and schools all of the great amenities UA has to offer are just minutes away!
The covered porch, with a front-row seat to the Upper Arlington Fourth of July fireworks, leads to a bright, open floor plan that seamlessly flows between the living room, kitchen, dining areas and family room with walls of windows connecting you to the great outdoors. Entertaining is a breeze in the white kitchen with stainless steel appliances and granite counters with a serving bar allowing you to be part of the celebration while the cozy brick fireplace adds the perfect ambiance. Three bedrooms, including a Primary Bedroom with private access to the full bathroom, all offer hardwood floors and built-ins to maximize storage. The lower level utility room offers great storage in addition to the carport and shed. The large, fenced back yard is perfect for relaxing or gardening but if you don't have a green thumb the UA Farmers Market will save the day!
Last Agent to Sell the Property
Coldwell Banker Realty License #2006004693 Listed on: 06/06/2025

Home Details
Home Type
- Single Family
Est. Annual Taxes
- $6,916
Year Built
- Built in 1952
Lot Details
- 8,276 Sq Ft Lot
Home Design
- Ranch Style House
- Block Foundation
- Aluminum Siding
Interior Spaces
- 1,238 Sq Ft Home
- Wood Burning Fireplace
- Insulated Windows
- Family Room
- Partial Basement
Kitchen
- Electric Range
- Dishwasher
Flooring
- Laminate
- Vinyl
Bedrooms and Bathrooms
- 3 Main Level Bedrooms
- 1 Full Bathroom
Laundry
- Laundry on lower level
- Electric Dryer Hookup
Parking
- 2 Carport Spaces
- No Garage
- Side or Rear Entrance to Parking
Utilities
- Forced Air Heating and Cooling System
- Heating System Uses Gas
Listing and Financial Details
- Assessor Parcel Number 070-005062
Ownership History
Purchase Details
Home Financials for this Owner
Home Financials are based on the most recent Mortgage that was taken out on this home.Purchase Details
Similar Homes in the area
Home Values in the Area
Average Home Value in this Area
Purchase History
| Date | Type | Sale Price | Title Company |
|---|---|---|---|
| Deed | $400,000 | Crown Search Box | |
| Deed | $91,000 | -- |
Mortgage History
| Date | Status | Loan Amount | Loan Type |
|---|---|---|---|
| Open | $392,755 | FHA |
Property History
| Date | Event | Price | Change | Sq Ft Price |
|---|---|---|---|---|
| 07/11/2025 07/11/25 | Sold | $449,900 | +2.3% | $363 / Sq Ft |
| 06/06/2025 06/06/25 | For Sale | $439,900 | +10.0% | $355 / Sq Ft |
| 04/10/2023 04/10/23 | Sold | $400,000 | -2.4% | $323 / Sq Ft |
| 03/03/2023 03/03/23 | For Sale | $410,000 | -- | $331 / Sq Ft |
Tax History Compared to Growth
Tax History
| Year | Tax Paid | Tax Assessment Tax Assessment Total Assessment is a certain percentage of the fair market value that is determined by local assessors to be the total taxable value of land and additions on the property. | Land | Improvement |
|---|---|---|---|---|
| 2024 | $6,916 | $119,460 | $52,920 | $66,540 |
| 2023 | $6,830 | $119,460 | $52,920 | $66,540 |
| 2022 | $6,435 | $92,090 | $34,020 | $58,070 |
| 2021 | $5,696 | $92,090 | $34,020 | $58,070 |
| 2020 | $5,646 | $92,090 | $34,020 | $58,070 |
| 2019 | $5,364 | $77,350 | $34,020 | $43,330 |
| 2018 | $4,792 | $77,350 | $34,020 | $43,330 |
| 2017 | $5,323 | $77,350 | $34,020 | $43,330 |
| 2016 | $4,254 | $64,340 | $24,680 | $39,660 |
| 2015 | $4,250 | $64,340 | $24,680 | $39,660 |
| 2014 | $4,255 | $64,340 | $24,680 | $39,660 |
| 2013 | $2,032 | $58,485 | $22,435 | $36,050 |
Agents Affiliated with this Home
-
Krystin Macaluso

Seller's Agent in 2025
Krystin Macaluso
Coldwell Banker Realty
(614) 582-9082
36 in this area
122 Total Sales
-
Philip Macaluso

Seller Co-Listing Agent in 2025
Philip Macaluso
Coldwell Banker Realty
(614) 778-4028
5 in this area
18 Total Sales
-
Chris Mosier
C
Buyer's Agent in 2025
Chris Mosier
LakefrontLivingRealty-LakeTeam
(614) 309-0494
1 in this area
65 Total Sales
-
Beth Hazard

Seller's Agent in 2023
Beth Hazard
NextHome Experience
(614) 323-0016
17 in this area
98 Total Sales
Map
Source: Columbus and Central Ohio Regional MLS
MLS Number: 225019702
APN: 070-005062
- 2006 Kentwell Rd
- 1848 Milden Rd Unit 850
- 3287 Leighton Rd
- 3175 Tremont Rd Unit 404
- 3175 Tremont Rd Unit 215
- 2069 Ridgecliff Rd
- 2101 Eastcleft Dr
- 3012 Oldham Rd
- 1763-1769 Ardleigh Rd Unit 1763-1769
- 2128 Wesleyan Dr
- 3016 Welsford Rd Unit 18
- 2043 Ridgeview Rd
- 1780 Riverhill Rd
- 3258 Kenyon Rd
- 3445 Redding Rd
- 3050 Northwest Blvd Unit 52
- 3161 Avalon Rd
- 2228 Ridgeview Rd
- 3509 Redding Rd
- 3525 Sciotangy Dr
