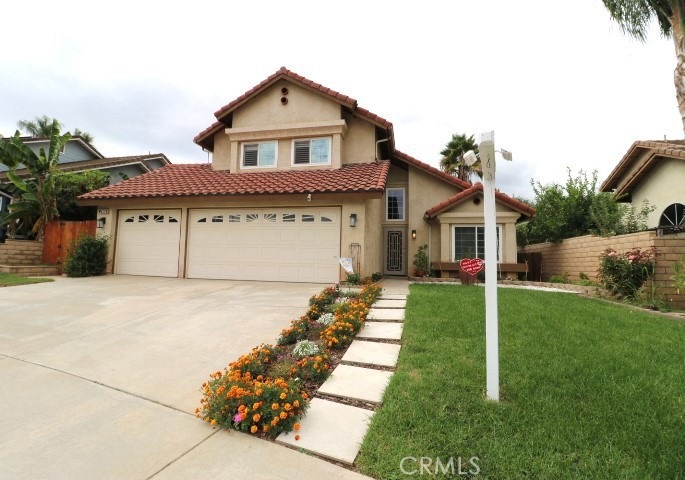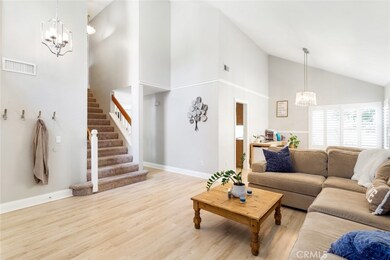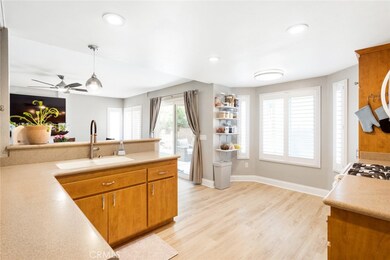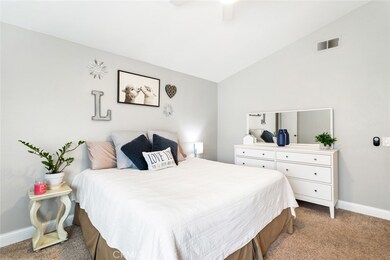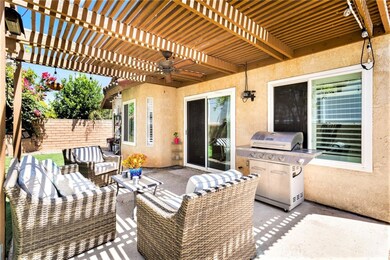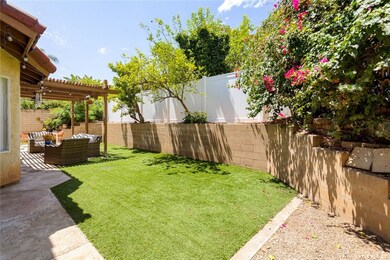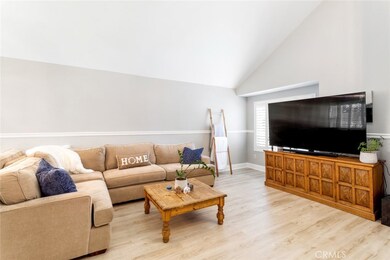
1942 Silverwood Cir Corona, CA 92881
Central Corona NeighborhoodHighlights
- Primary Bedroom Suite
- Open Floorplan
- Cathedral Ceiling
- El Cerrito Middle School Rated A-
- Mountain View
- No HOA
About This Home
As of February 2024What a deal! This exquisite 3 bedroom, 2.5 bath home offers the perfect blend of comfort, style, and convenience. Boasting a spacious 1,676 square feet, this stunning abode has been meticulously upgraded to provide the ultimate living experience. Step inside and be captivated by the newly installed waterproof vinyl laminate flooring that spans throughout downstairs and upstairs bathrooms, combining practicality with aesthetic appeal. The cathedral ceilings create an airy and open atmosphere, while elegant ceiling fans grace most every room, ensuring optimal ventilation and comfort year-round. Luxury meets functionality with the addition of plantation shutters, adding a touch of sophistication. The heart of the home, the kitchen, is a chef's delight featuring recessed lighting and pendant lighting that highlights the sleek, neutral countertops. Pull-out shelving offers convenience at your fingertips, while the charming breakfast nook is the perfect spot to enjoy your morning cup of coffee. The family room is an inviting space where you can unwind and relax by the cozy fireplace, with a sliding door that beckons you to the backyard for a get together or just relaxing.
As you step into the backyard, a covered patio awaits, providing a shaded sanctuary for outdoor gatherings and leisurely afternoons. The low-maintenance grass and expertly designed block and vinyl fencing ensure privacy while minimizing upkeep. Let's go back inside, upstairs, you will find your primary bedroom suite, a true retreat, boasting ample closet space to satisfy even the most enthusiastic fashionista. There are two regular closets and another across the length of the room. The en-suite primary bathroom is complete with dual sinks, crystal lighting, and a separate bathing room with a shower. The ample sized secondary bedrooms offer mirrored closets, and ceiling fans, maximizing energy, space and light. There is a secondary bathroom upstairs with a bathtub/shower. With the added bonuses of SOLAR panels and rain gutters, this home is both energy-efficient and environmentally conscious. Location couldn't be more perfect! Centrally situated, you'll find yourself moments away from shopping, a park perfect for picnics and play, freeway access for easy commuting, Centennial High School and Stallings Elementary are very close by. Say goodbye to HOA fees and embrace the freedom of low taxes. This is more than a home, it's a lifestyle upgrade. Let's make this exceptional property yours.
Last Agent to Sell the Property
Re/Max Partners License #01159662 Listed on: 08/10/2023

Last Buyer's Agent
John Mason
Compass License #02165594

Home Details
Home Type
- Single Family
Est. Annual Taxes
- $6,860
Year Built
- Built in 1987
Lot Details
- 5,227 Sq Ft Lot
- Cul-De-Sac
- East Facing Home
- Vinyl Fence
- Block Wall Fence
- Front Yard Sprinklers
- Back Yard
Parking
- 3 Car Direct Access Garage
- Parking Available
- Front Facing Garage
- Three Garage Doors
Home Design
- Turnkey
- Slab Foundation
- Interior Block Wall
- Copper Plumbing
- Stucco
Interior Spaces
- 1,676 Sq Ft Home
- 2-Story Property
- Open Floorplan
- Cathedral Ceiling
- Ceiling Fan
- Recessed Lighting
- Gas Fireplace
- Double Pane Windows
- Plantation Shutters
- Family Room with Fireplace
- Family Room Off Kitchen
- Living Room
- Dining Room
- Storage
- Laminate Flooring
- Mountain Views
Kitchen
- Breakfast Area or Nook
- Open to Family Room
- Free-Standing Range
- Microwave
- Dishwasher
- Corian Countertops
- Pots and Pans Drawers
- Disposal
Bedrooms and Bathrooms
- 3 Bedrooms
- All Upper Level Bedrooms
- Primary Bedroom Suite
- Mirrored Closets Doors
- Dual Vanity Sinks in Primary Bathroom
Laundry
- Laundry Room
- Laundry in Garage
- Gas Dryer Hookup
Home Security
- Carbon Monoxide Detectors
- Fire and Smoke Detector
Outdoor Features
- Covered patio or porch
- Exterior Lighting
- Rain Gutters
Utilities
- Central Heating and Cooling System
- Gas Water Heater
Listing and Financial Details
- Tax Lot 36
- Tax Tract Number 19688
- Assessor Parcel Number 107262008
- $255 per year additional tax assessments
Community Details
Overview
- No Home Owners Association
Recreation
- Park
Ownership History
Purchase Details
Purchase Details
Home Financials for this Owner
Home Financials are based on the most recent Mortgage that was taken out on this home.Purchase Details
Home Financials for this Owner
Home Financials are based on the most recent Mortgage that was taken out on this home.Purchase Details
Purchase Details
Home Financials for this Owner
Home Financials are based on the most recent Mortgage that was taken out on this home.Purchase Details
Home Financials for this Owner
Home Financials are based on the most recent Mortgage that was taken out on this home.Purchase Details
Home Financials for this Owner
Home Financials are based on the most recent Mortgage that was taken out on this home.Purchase Details
Home Financials for this Owner
Home Financials are based on the most recent Mortgage that was taken out on this home.Purchase Details
Home Financials for this Owner
Home Financials are based on the most recent Mortgage that was taken out on this home.Similar Homes in Corona, CA
Home Values in the Area
Average Home Value in this Area
Purchase History
| Date | Type | Sale Price | Title Company |
|---|---|---|---|
| Grant Deed | -- | None Listed On Document | |
| Grant Deed | $730,500 | Wfg National Title | |
| Grant Deed | $561,000 | First American Title Company | |
| Interfamily Deed Transfer | -- | None Available | |
| Grant Deed | $440,000 | Lawyers Title | |
| Grant Deed | $375,000 | First American Title Company | |
| Interfamily Deed Transfer | -- | M I S | |
| Interfamily Deed Transfer | -- | First American Title Co | |
| Grant Deed | $200,000 | First American Title Co |
Mortgage History
| Date | Status | Loan Amount | Loan Type |
|---|---|---|---|
| Previous Owner | $594,301 | FHA | |
| Previous Owner | $410,000 | VA | |
| Previous Owner | $224,400 | New Conventional | |
| Previous Owner | $361,568 | FHA | |
| Previous Owner | $182,900 | New Conventional | |
| Previous Owner | $250,049 | Unknown | |
| Previous Owner | $199,949 | No Value Available |
Property History
| Date | Event | Price | Change | Sq Ft Price |
|---|---|---|---|---|
| 02/13/2024 02/13/24 | Sold | $730,100 | -0.7% | $436 / Sq Ft |
| 01/08/2024 01/08/24 | Pending | -- | -- | -- |
| 11/17/2023 11/17/23 | Price Changed | $735,000 | -2.0% | $439 / Sq Ft |
| 10/23/2023 10/23/23 | For Sale | $750,000 | 0.0% | $447 / Sq Ft |
| 10/16/2023 10/16/23 | Pending | -- | -- | -- |
| 09/14/2023 09/14/23 | Price Changed | $750,000 | -2.0% | $447 / Sq Ft |
| 08/10/2023 08/10/23 | For Sale | $765,000 | +36.4% | $456 / Sq Ft |
| 01/15/2021 01/15/21 | Sold | $561,000 | +4.9% | $335 / Sq Ft |
| 11/24/2020 11/24/20 | Pending | -- | -- | -- |
| 11/15/2020 11/15/20 | For Sale | $534,800 | 0.0% | $319 / Sq Ft |
| 11/13/2020 11/13/20 | Price Changed | $534,800 | +21.5% | $319 / Sq Ft |
| 11/28/2017 11/28/17 | Sold | $440,000 | +1.1% | $263 / Sq Ft |
| 10/29/2017 10/29/17 | Pending | -- | -- | -- |
| 10/20/2017 10/20/17 | For Sale | $435,000 | +16.0% | $260 / Sq Ft |
| 04/08/2015 04/08/15 | Sold | $375,000 | 0.0% | $224 / Sq Ft |
| 03/17/2015 03/17/15 | Pending | -- | -- | -- |
| 03/05/2015 03/05/15 | Price Changed | $375,000 | -1.3% | $224 / Sq Ft |
| 02/21/2015 02/21/15 | For Sale | $380,000 | -- | $227 / Sq Ft |
Tax History Compared to Growth
Tax History
| Year | Tax Paid | Tax Assessment Tax Assessment Total Assessment is a certain percentage of the fair market value that is determined by local assessors to be the total taxable value of land and additions on the property. | Land | Improvement |
|---|---|---|---|---|
| 2025 | $6,860 | $1,265,991 | $223,411 | $1,042,580 |
| 2023 | $6,860 | $583,664 | $124,848 | $458,816 |
| 2022 | $6,649 | $572,220 | $122,400 | $449,820 |
| 2021 | $5,343 | $462,518 | $126,141 | $336,377 |
| 2020 | $5,286 | $457,776 | $124,848 | $332,928 |
| 2019 | $5,163 | $448,800 | $122,400 | $326,400 |
| 2018 | $5,050 | $440,000 | $120,000 | $320,000 |
| 2017 | $4,450 | $388,331 | $124,266 | $264,065 |
| 2016 | $4,403 | $380,718 | $121,830 | $258,888 |
| 2015 | $2,956 | $245,821 | $79,889 | $165,932 |
| 2014 | $2,855 | $241,008 | $78,325 | $162,683 |
Agents Affiliated with this Home
-

Seller's Agent in 2024
Heidi Franklin
RE/MAX
(951) 278-8755
5 in this area
47 Total Sales
-
J
Buyer's Agent in 2024
John Mason
Compass
-

Buyer Co-Listing Agent in 2024
Kina De Santis
reframe
(714) 932-6174
4 in this area
177 Total Sales
-

Seller's Agent in 2021
Linda Holmes
Century 21 Masters
(909) 228-3748
10 in this area
145 Total Sales
-
J
Seller Co-Listing Agent in 2021
James Valdespino
Century 21 Masters
-
K
Seller's Agent in 2017
Karen Durber
Advantage Real Estate
Map
Source: California Regional Multiple Listing Service (CRMLS)
MLS Number: IG23149273
APN: 107-262-008
- 1101 Portofino Ct Unit 103
- 1550 Rimpau Ave Unit 20
- 1550 Rimpau Ave Unit 37
- 1550 Rimpau Ave Unit 100
- 1550 Rimpau Ave Unit 102
- 1550 Rimpau Ave Unit 42
- 1550 Rimpau Ave Unit 152
- 1550 Rimpau Ave Unit 35
- 1550 Rimpau Ave Unit 39
- 1550 Rimpau Ave Unit 52
- 1744 Forum Way Unit C
- 1721 Maxwell Ln Unit B
- 962 Inn Keeper Ln Unit C
- 891 Tangerine St
- 2455 Mcmackin Dr
- 1173 Conestoga St
- 970 Riverview Cir
- 1601 Wintergreen Ln Unit F
- 1167 Belridge Place
- 1155 Andrew Ln
