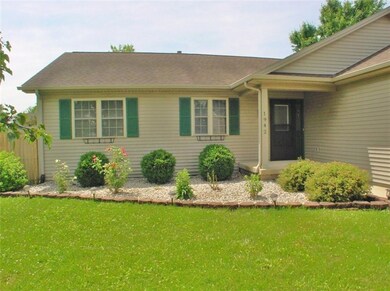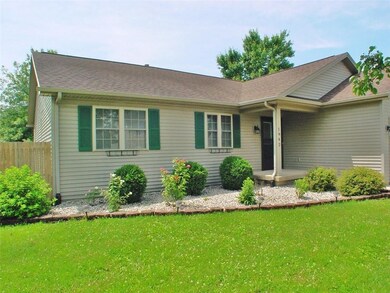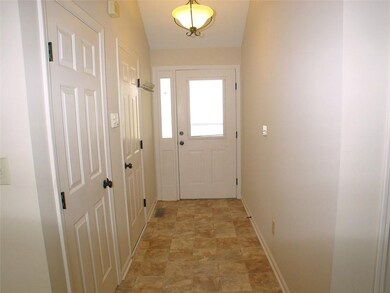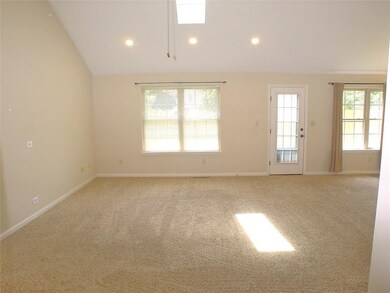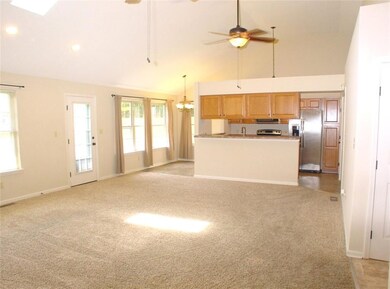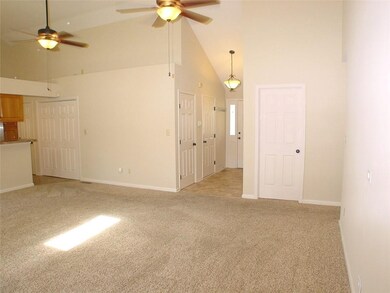
1942 Sumpter Trail Columbus, IN 47203
Highlights
- Ranch Style House
- Covered patio or porch
- 2 Car Attached Garage
- Cathedral Ceiling
- Breakfast Room
- 1-minute walk to McCulloughs Run Park
About This Home
As of August 2021PLEASE DON'T MISS THIS LOVELY RANCH STYLE HOME WITH A FULL BASEMENT THAT IS SEMI FINISHED, THIS HOME HAS MANY LOVELY FEATURES THAT INCLUDE: 21' X 18' GREAT ROOM WITH CATHEDRAL CEILINGS AND SKYLIGHT, MASTER BEDROOM WITH FULL BATH, PLUS TWO OTHER BEDROOMS, KITCHEN WITH OAK CABINETRY, STAINLESS STEEL APPLIANCES, AND WALK IN PANTRY, TWO FULL BATHS, LAUNDRY AREA, TWO CAR ATTACHED GARAGE W/OPENER, FULL BASEMENT IS VERY FUNCTIONAL AND WAS PROFESSIONALLY WATERPROOFED IN 09/2017 , NEW VINYL PLANK FLOORING INSTALLED IN BASEMENT IN 2019, PAINTED CEILING, AND HAS MANY GREAT USES, BATTERY BACKUP SUMP PUMP, DIMENSIONAL SHINGLE ROOF IS 9 YEARS OLD, HI EFFICIENCY GAS FURNACE, CENTRAL-AIR, PRIVACY FENCED REAR YARD, HOME WARRANTY, PLUS MORE !!!
Last Agent to Sell the Property
F.C. Tucker Company License #RB14006029 Listed on: 06/21/2021

Last Buyer's Agent
Julie Timmons
RE/MAX Real Estate Prof

Home Details
Home Type
- Single Family
Est. Annual Taxes
- $1,900
Year Built
- Built in 1997
Lot Details
- 9,030 Sq Ft Lot
- Privacy Fence
- Back Yard Fenced
Parking
- 2 Car Attached Garage
- Driveway
Home Design
- Ranch Style House
- Traditional Architecture
- Vinyl Siding
- Concrete Perimeter Foundation
Interior Spaces
- 2,504 Sq Ft Home
- Woodwork
- Cathedral Ceiling
- Vinyl Clad Windows
- Window Screens
- Breakfast Room
- Attic Access Panel
- Laundry closet
Kitchen
- Electric Oven
- <<microwave>>
- Dishwasher
- Disposal
Bedrooms and Bathrooms
- 3 Bedrooms
- Walk-In Closet
- 2 Full Bathrooms
Basement
- Basement Fills Entire Space Under The House
- Sump Pump
Home Security
- Radon Detector
- Fire and Smoke Detector
Outdoor Features
- Covered patio or porch
Utilities
- Forced Air Heating and Cooling System
- Heating System Uses Gas
- Gas Water Heater
Community Details
- Mcculloughs Run Subdivision
Listing and Financial Details
- Assessor Parcel Number 039616440000113005
Ownership History
Purchase Details
Home Financials for this Owner
Home Financials are based on the most recent Mortgage that was taken out on this home.Purchase Details
Home Financials for this Owner
Home Financials are based on the most recent Mortgage that was taken out on this home.Purchase Details
Purchase Details
Similar Homes in Columbus, IN
Home Values in the Area
Average Home Value in this Area
Purchase History
| Date | Type | Sale Price | Title Company |
|---|---|---|---|
| Warranty Deed | $245,000 | None Available | |
| Deed | $156,500 | Stewart Title Co | |
| Deed | $156,500 | Stewart Title Co | |
| Warranty Deed | -- | Attorney | |
| Warranty Deed | $116,000 | -- |
Property History
| Date | Event | Price | Change | Sq Ft Price |
|---|---|---|---|---|
| 08/19/2021 08/19/21 | Sold | $245,000 | -5.7% | $98 / Sq Ft |
| 07/19/2021 07/19/21 | Pending | -- | -- | -- |
| 06/21/2021 06/21/21 | For Sale | $259,900 | +66.1% | $104 / Sq Ft |
| 11/21/2013 11/21/13 | Sold | $156,500 | -3.3% | $63 / Sq Ft |
| 10/31/2013 10/31/13 | Pending | -- | -- | -- |
| 10/03/2013 10/03/13 | For Sale | $161,900 | -- | $65 / Sq Ft |
Tax History Compared to Growth
Tax History
| Year | Tax Paid | Tax Assessment Tax Assessment Total Assessment is a certain percentage of the fair market value that is determined by local assessors to be the total taxable value of land and additions on the property. | Land | Improvement |
|---|---|---|---|---|
| 2024 | $2,799 | $248,700 | $46,600 | $202,100 |
| 2023 | $2,494 | $221,300 | $46,600 | $174,700 |
| 2022 | $2,407 | $212,100 | $46,600 | $165,500 |
| 2021 | $1,911 | $168,300 | $31,600 | $136,700 |
| 2020 | $1,899 | $168,300 | $31,600 | $136,700 |
| 2019 | $1,657 | $156,500 | $31,600 | $124,900 |
| 2018 | $1,638 | $149,000 | $31,600 | $117,400 |
| 2017 | $1,590 | $147,700 | $30,600 | $117,100 |
| 2016 | $1,553 | $145,100 | $30,600 | $114,500 |
| 2014 | $1,637 | $147,900 | $30,600 | $117,300 |
Agents Affiliated with this Home
-
Art Johnson

Seller's Agent in 2021
Art Johnson
F.C. Tucker Company
(317) 501-5194
90 Total Sales
-
J
Buyer's Agent in 2021
Julie Timmons
RE/MAX
-
D
Seller's Agent in 2013
Dan Davis
CENTURY 21 Breeden REALTORS®
-
B
Buyer's Agent in 2013
Bhavana Deshpande
Map
Source: MIBOR Broker Listing Cooperative®
MLS Number: 21794078
APN: 03-96-16-440-000.113-005
- 5986 Regency Dr
- 6064 Brandermill Ridge
- 4845 Timbercrest Dr
- 2126 Dawnshire Dr
- 1743 Chandler Ln
- 2630 Wedgewood Dr
- 5755 Victory Dr
- 2431 Timbercrest Dr
- 2736 Victory Dr
- 2630 Flintwood Dr
- 2700 Yellowwood Ct
- 4611 29th St
- 5130 Navajo Ct
- 6110 Prairie Stream Way
- 6122 Prairie Stream Way
- 3003 Fox Pointe Dr
- 2872 Prairie Stream Way
- 3975 Offshore Dr
- 3905 Cove Rd
- 2611 Taylor Rd

