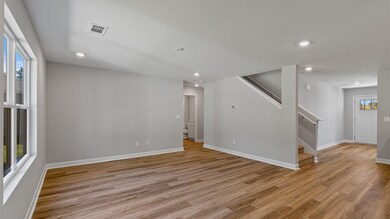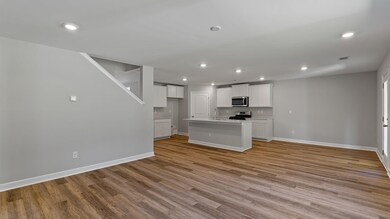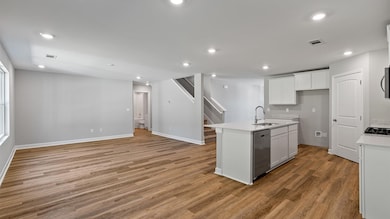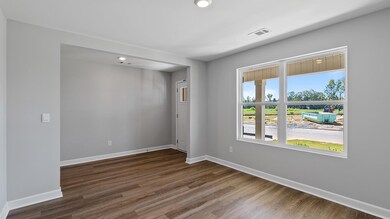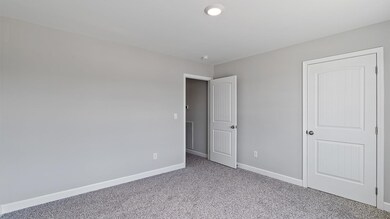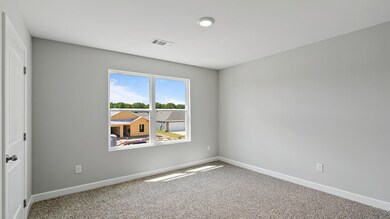1942 Tree Swallow Dr Tallahassee, FL 32311
Southwood NeighborhoodEstimated payment $2,992/month
Highlights
- New Construction
- Community Pool
- Laundry Room
- Craftsman Architecture
- Covered Patio or Porch
- Central Heating and Cooling System
About This Home
Welcome to 1942 Tree Swallow Drive in Lake Mary Forrest, our new home community in Tallahassee, FL The Hayden is a five-bedroom and three-bathroom home, with an open-concept floorplan and flexible living space, along with a two-car garage. The first floor features the flex room in the front of the home, kitchen, dining area, and great room. A bedroom with a full bathroom nearby is also on the first floor. A central kitchen island with granite countertops overlooks the great room that leads outside to the patio. Along with a spacious pantry and ample countertop space for cooking, stainless-steel appliances are included with the Hayden. Upstairs, the primary bedroom features an ensuite bathroom with a double vanity, private water closet, large shower and two walk-in closets. Separated by the upstairs living space are three additional bedrooms with carpeted floors and closets, along with a second upstairs bathroom. The laundry room is conveniently located upstairs and includes a washer and dryer. As always, the Hayden includes a state-of-the-art smart home system that keeps you connected to your home at all times, whether you're 5-minutes or a plane ride away. Most importantly enjoy quality materials and workmanship throughout, with superior attention to detail, plus a one-year builder’s warranty. **Images are for illustrative purposes and will differ from homes built.
Home Details
Home Type
- Single Family
Year Built
- Built in 2025 | New Construction
HOA Fees
- $65 Monthly HOA Fees
Parking
- 2 Car Garage
Home Design
- Craftsman Architecture
Interior Spaces
- 2,550 Sq Ft Home
- 2-Story Property
- Vinyl Flooring
- Laundry Room
Kitchen
- Oven
- Range
- Microwave
- Dishwasher
- Disposal
Bedrooms and Bathrooms
- 5 Bedrooms
- 3 Full Bathrooms
Schools
- Conley Elementary School
- Fairview Middle School
- Rickards High School
Additional Features
- Covered Patio or Porch
- 5,663 Sq Ft Lot
- Central Heating and Cooling System
Listing and Financial Details
- Home warranty included in the sale of the property
- Legal Lot and Block 12 / H
- Assessor Parcel Number 12073-31-16-31-00H-012-0
Community Details
Overview
- Association fees include common areas, maintenance structure, pool(s), road maintenance
- Lake Mary Forest At Southwood Subdivision
Amenities
- Office
Recreation
- Community Pool
Map
Home Values in the Area
Average Home Value in this Area
Property History
| Date | Event | Price | List to Sale | Price per Sq Ft |
|---|---|---|---|---|
| 12/03/2025 12/03/25 | For Sale | $469,900 | 0.0% | $184 / Sq Ft |
| 07/21/2025 07/21/25 | Pending | -- | -- | -- |
| 07/21/2025 07/21/25 | For Sale | $469,900 | -- | $184 / Sq Ft |
Source: Capital Area Technology & REALTOR® Services (Tallahassee Board of REALTORS®)
MLS Number: 388873
- 1945 Tree Swallow Dr
- 1933 Tree Swallow Dr
- 3996 Cottage Farm Rd
- The Hayden Plan at Lake Mary Forest
- 1959 Chickadee Way
- 4269 Summertree Dr
- 4280 Four Oaks Blvd
- 4275 Four Oaks Blvd
- 4061 Four Oaks Blvd
- 4059 Four Oaks Blvd
- 4238 Avon Park Cir
- 4064 Colleton Ct
- 4025 Colleton Ct
- 3752 Cunard Dr
- 4016 Shady View Ln
- 4783 & 4787 Cypress Brooke Way Unit 4783 & 4787
- 3566 Four Oaks Blvd
- 2335 Barcelona Ct
- 559 Brooke Hampton Dr
- 3603 Clear Creek Dr
- 1941 Tree Swallow Dr
- 1946 Tree Swallow Dr
- 1894 Merchants Row Blvd
- 2000 Merchants Row Blvd
- 3700 Capital Cir SE
- 2500 Merchants Row Blvd
- 4229 Summertree Dr
- 4247 Raleigh Way
- 3450 S Blair Stone Rd
- 3324 Calumet Dr
- 2106 Merrifield Ln
- 3589 Esplanade Way
- 3550 Esplanade Way
- 3561 Esplanade Way Unit 1
- 3549 Esplanade Way Unit 37
- 682 Brooke Hampton Dr
- 2221 Orange Ave E
- 3146 Oak Hammock Ct
- 3207 Jim Lee Rd Unit D
- 1660 Kay Ave Unit 3

