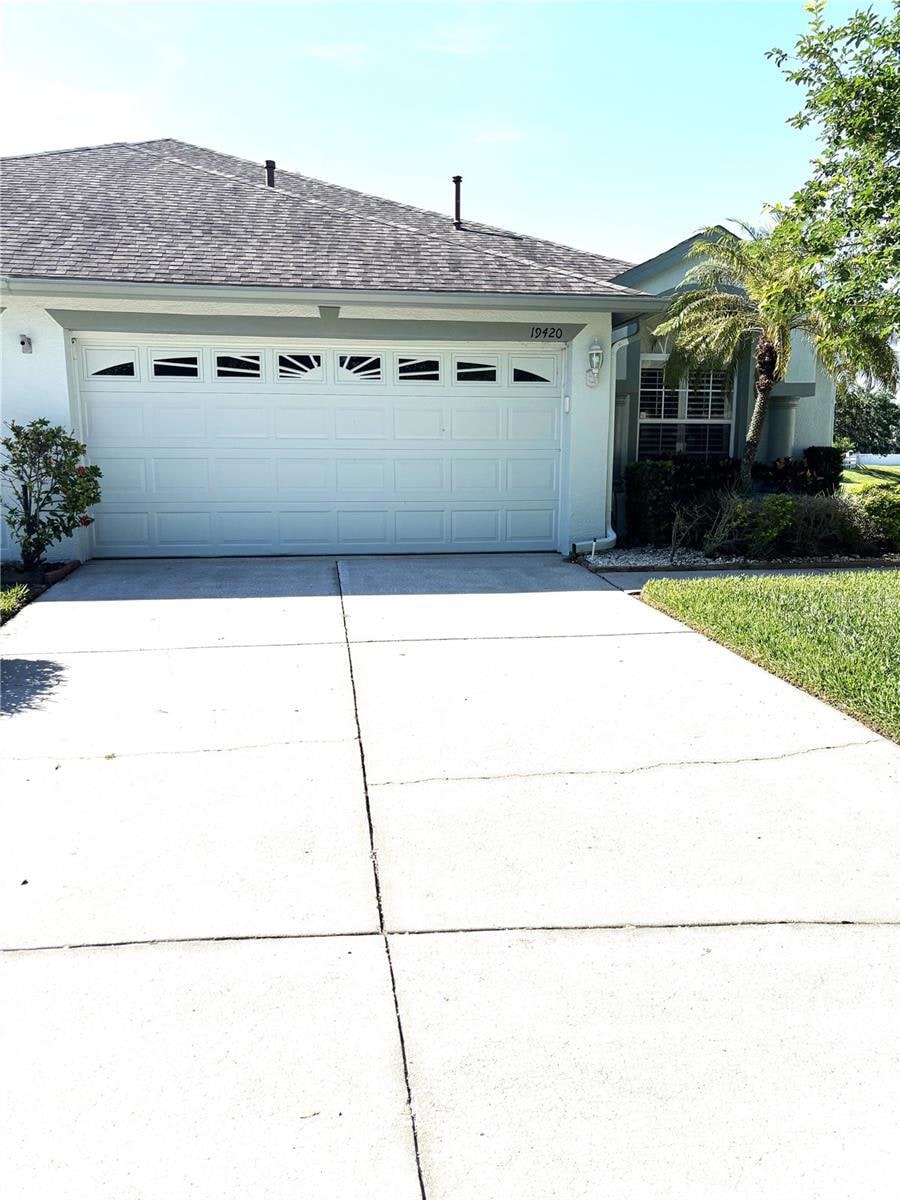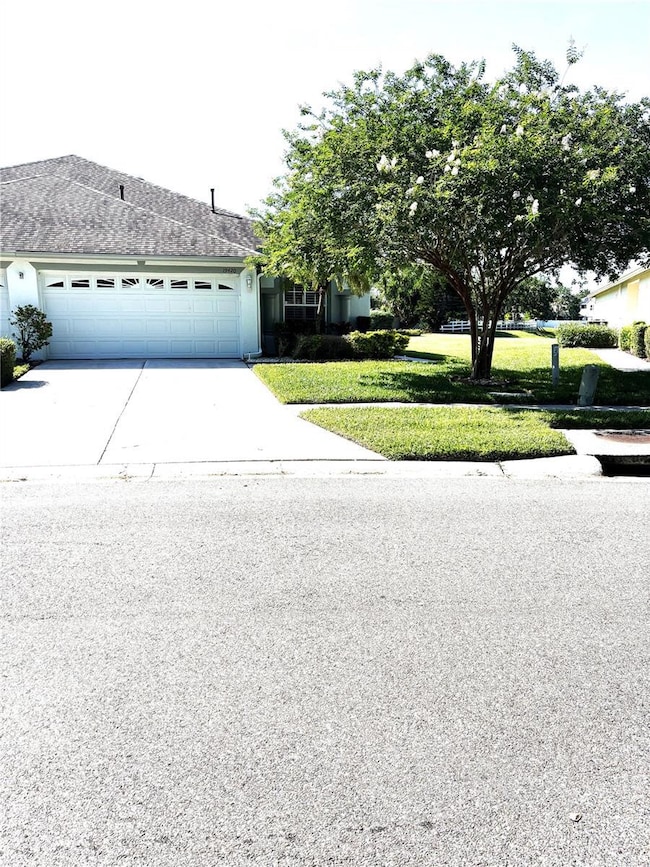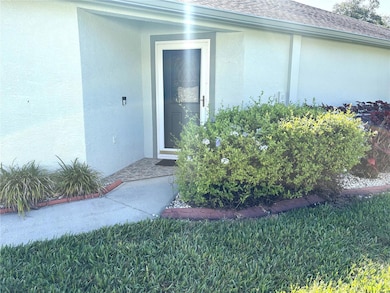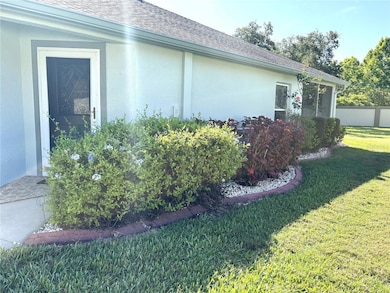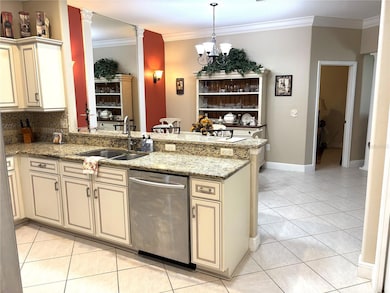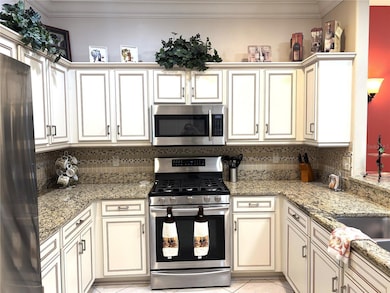
19420 Haskell Place Land O Lakes, FL 34638
Oakstead NeighborhoodEstimated payment $2,455/month
Highlights
- Access To Pond
- Fitness Center
- Pond View
- Sunlake High School Rated A-
- Gated Community
- 0.24 Acre Lot
About This Home
Spacious and elegant 2-bedroom, 2-bathroom villa with over 1,700 sq ft of living space, a 2-car garage, and high-end finishes throughout. This one-story home features 8-inch crown molding, beautiful architectural angles, pillars, and archways that add charm and flow. The open layout includes a large living room, a dedicated office space, and a dining area with a decorative mirror that enhances natural light. The kitchen is a chef’s dream with granite countertops, stainless steel appliances, a gas stove, breakfast bar, pantry, and a washer/dryer closet. The primary suite boasts a huge walk-in closet and a luxurious on suite with double sinks, granite countertops, a spacious walk-in shower, and a private water closet. The guest bedroom includes its own walk-in closet and is adjacent to a full bathroom with a tub and matching granite finishes. Plantation shutters throughout the home, including on sliding glass doors that lead to a screened, tiled patio and an additional paver patio perfect for grilling. The private backyard features mature landscaping and serene views of a conservation-style area with a pond—no visible neighbors. Maintenance includes lawn care, and the community offers a pool and clubhouse. This villa offers comfort, style, and low maintenance living in a peaceful setting. Roof replaced 2016. No HOA Approval Needed. FURNITURE THAT DOES NOT CONVEY IS AS FOLLOWS: WINE RACK CABINET; HALLWAY TABLE; FRONT BEDROOM BED FRAME AND TWO NIGHTSTANDS; HOPE CHEST IN PRIMARY BEDROOM. The rest of the Furniture is Negotiable.
Last Listed By
EIGHT MILE REALTY Brokerage Phone: 813-468-7163 License #3196757 Listed on: 05/27/2025
Property Details
Home Type
- Multi-Family
Est. Annual Taxes
- $1,703
Year Built
- Built in 2002
Lot Details
- 10,629 Sq Ft Lot
- End Unit
- Cul-De-Sac
- Northwest Facing Home
- Irrigation Equipment
HOA Fees
Parking
- 2 Car Attached Garage
Home Design
- Villa
- Property Attached
- Slab Foundation
- Shingle Roof
- Block Exterior
Interior Spaces
- 1,706 Sq Ft Home
- Open Floorplan
- Crown Molding
- Ceiling Fan
- Skylights
- Shutters
- Great Room
- Family Room
- Combination Dining and Living Room
- Den
- Ceramic Tile Flooring
- Pond Views
- Attic Ventilator
Kitchen
- Dinette
- Built-In Oven
- Cooktop
- Microwave
- Stone Countertops
- Solid Wood Cabinet
- Disposal
Bedrooms and Bathrooms
- 2 Bedrooms
- Split Bedroom Floorplan
- Walk-In Closet
- 2 Full Bathrooms
Laundry
- Laundry closet
- Dryer
- Washer
Outdoor Features
- Access To Pond
Schools
- Oakstead Elementary School
- Charles S. Rushe Middle School
- Sunlake High School
Utilities
- Central Air
- Heating System Uses Natural Gas
- Thermostat
- Electric Water Heater
- High Speed Internet
- Cable TV Available
Listing and Financial Details
- Visit Down Payment Resource Website
- Legal Lot and Block 10 / 16
- Assessor Parcel Number 18-26-22-003.0-016.00-010.0
- $1,300 per year additional tax assessments
Community Details
Overview
- Stephanie Tirado Association, Phone Number (813) 936-4111
- Oakstead Association, Phone Number (813) 936-4111
- Oakstead Prcl 06 Unit 01 Prcl 07 Subdivision
- The community has rules related to allowable golf cart usage in the community
Amenities
- Clubhouse
Recreation
- Tennis Courts
- Recreation Facilities
- Community Playground
- Fitness Center
- Community Pool
Pet Policy
- Dogs and Cats Allowed
Security
- Security Guard
- Gated Community
Map
Home Values in the Area
Average Home Value in this Area
Tax History
| Year | Tax Paid | Tax Assessment Tax Assessment Total Assessment is a certain percentage of the fair market value that is determined by local assessors to be the total taxable value of land and additions on the property. | Land | Improvement |
|---|---|---|---|---|
| 2024 | $1,703 | $128,790 | -- | -- |
| 2023 | $3,123 | $125,040 | $0 | $0 |
| 2022 | $2,947 | $121,400 | $0 | $0 |
| 2021 | $2,909 | $117,870 | $31,709 | $86,161 |
| 2020 | $2,880 | $116,250 | $20,858 | $95,392 |
| 2019 | $2,757 | $113,640 | $0 | $0 |
| 2018 | $2,724 | $111,523 | $0 | $0 |
| 2017 | $2,713 | $111,523 | $0 | $0 |
| 2016 | $2,654 | $106,982 | $0 | $0 |
| 2015 | $2,670 | $106,238 | $0 | $0 |
| 2014 | $2,631 | $139,034 | $20,858 | $118,176 |
Property History
| Date | Event | Price | Change | Sq Ft Price |
|---|---|---|---|---|
| 05/27/2025 05/27/25 | For Sale | $375,000 | -- | $220 / Sq Ft |
Purchase History
| Date | Type | Sale Price | Title Company |
|---|---|---|---|
| Warranty Deed | $100 | None Listed On Document | |
| Warranty Deed | $147,000 | Mti Title Ins Agency Inc | |
| Warranty Deed | $146,000 | Fuentes & Kreischer Title Co | |
| Warranty Deed | $136,300 | -- | |
| Warranty Deed | $120,900 | -- |
Mortgage History
| Date | Status | Loan Amount | Loan Type |
|---|---|---|---|
| Previous Owner | $103,040 | VA | |
| Previous Owner | $30,000 | Credit Line Revolving | |
| Previous Owner | $117,600 | VA | |
| Previous Owner | $95,000 | Credit Line Revolving | |
| Previous Owner | $76,000 | Unknown | |
| Previous Owner | $103,150 | New Conventional | |
| Previous Owner | $118,000 | New Conventional | |
| Previous Owner | $78,500 | New Conventional |
Similar Homes in the area
Source: Stellar MLS
MLS Number: TB8387523
APN: 22-26-18-0030-01600-0100
- 19432 Haskell Place
- 19337 Weymouth Dr
- 19131 Weymouth Dr Unit 2
- 19200 Weymouth Dr Unit 2
- 3243 Ashmonte Dr
- 3233 Russett Place
- 3713 Lonewood Ct
- 19713 Ellendale Dr
- 19635 Bellehurst Loop
- 19750 Ellendale Dr Unit 2
- 3339 Brenford Place
- 19029 Chislehurst Dr
- 19082 Umberland Place
- 3046 Donington Castle Ln
- 19855 Ellendale Dr
- 19232 Barred Owl Ct
- 2932 Tanglewylde Dr
- 3025 Chessington Dr
- 3009 Sheehan Dr
- 19639 Shady Oak Dr
