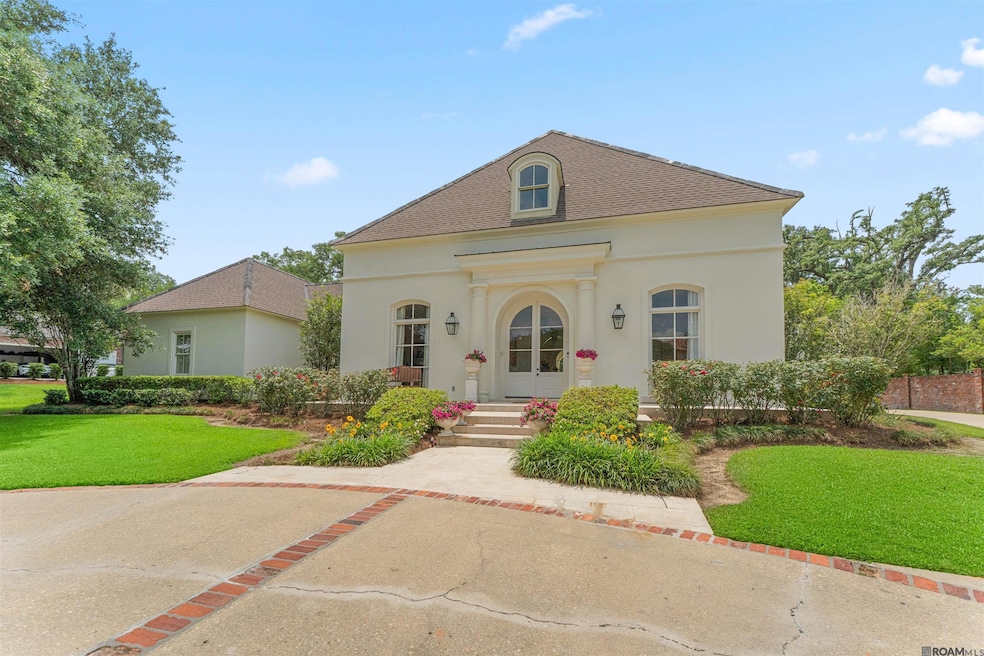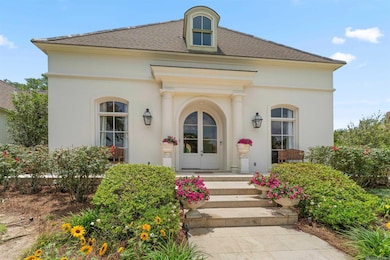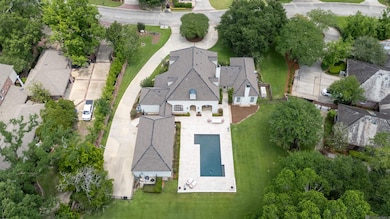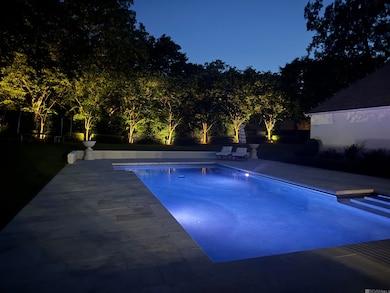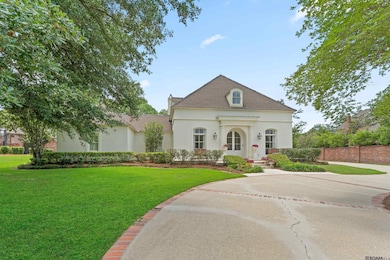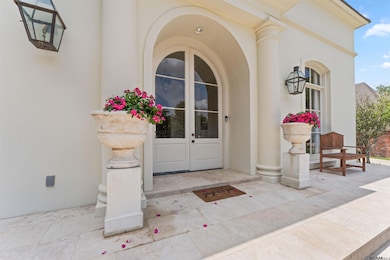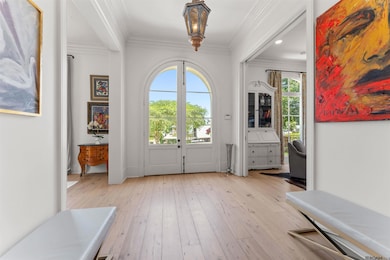19420 N Muirfield Cir Baton Rouge, LA 70810
Highland Lakes NeighborhoodEstimated payment $15,155/month
Highlights
- Popular Property
- In Ground Pool
- Multiple Fireplaces
- On Golf Course
- 0.9 Acre Lot
- French Architecture
About This Home
19420 N Muirfield Circle is a distinguished property nestled in THE prestigeous parcel in the Country Club of Louisiana. Known for its Jack Nicklaus designed golf course, the gorgeous newly renovated Southern Style Club House and its prime location on historic Highland Road, these features combine to make living here a dream! This particular residence offers a blend of sophistication, privacy, and comfort, making it a desirable abode for discerning homeowners. The exterior of the property is marked by well-maintained landscaping, an oversized lot with pool and the tastful front facade that enhances its curb appeal and complements the architectural design.The interior boasts spacious living areas that are bathed in natural light, creating a warm and inviting atmosphere. The attention to detail is evident in every aspect of the home, from the high-quality finishes to the thoughtfully designed floor plan that maximizes both functionality and style. The gourmet kitchen serves as the heart of the home, equipped with top-of-the-line appliances, custom cabinetry, and lots of pantry space. Attention to detail is evident in the choice of fixtures, the open kitchen with double islands, wide plank white oak and old brick flooring, old cypress beams, painted brick arches, oversized gunite pool, well-lit rear landscaping, FOUR CAR garage, upstairs mini apartment, and a master suite tucked away for complete privacy. Residents of 19420 N Muirfield Circle can enjoy a peaceful environment while being convenient to all of Baton Rouge's amenities. Easy access to a variety of shopping, dining, and entertainment options, ensuring that everything you need is just a short drive away. Additionally, the neighborhood is known for its friendly community atmosphere and amenities package, including pools, playgrounds, parks, walking trails, tennis and pickle ball courts, health/workout facility and so much more. A whole- house generator is included for comfort during hurricane seasons.
Home Details
Home Type
- Single Family
Est. Annual Taxes
- $19,351
Year Built
- Built in 1994
Lot Details
- 0.9 Acre Lot
- Lot Dimensions are 135 x 259 x 153 x 241
- On Golf Course
- Oversized Lot
- Sprinkler System
- Landscaped with Trees
HOA Fees
- $275 Monthly HOA Fees
Home Design
- French Architecture
- Slab Foundation
- Frame Construction
- Shingle Roof
Interior Spaces
- 5,266 Sq Ft Home
- 2-Story Property
- Ceiling height of 9 feet or more
- Multiple Fireplaces
- Wood Burning Fireplace
- Gas Log Fireplace
- Fireplace Features Masonry
- Wood Flooring
Kitchen
- Double Oven
- Gas Cooktop
- Microwave
- Freezer
- Dishwasher
- Stainless Steel Appliances
- Disposal
Bedrooms and Bathrooms
- 6 Bedrooms
- En-Suite Bathroom
- Walk-In Closet
- Dressing Area
- Double Vanity
- Soaking Tub
- Separate Shower
Home Security
- Home Security System
- Fire and Smoke Detector
Parking
- 4 Car Garage
- Garage Door Opener
Pool
- In Ground Pool
- Gunite Pool
Utilities
- Multiple cooling system units
- Multiple Heating Units
- Whole House Permanent Generator
Community Details
- Association fees include common areas, ground maintenance, maint subd entry hoa, management
- Country Club Of Louisiana Subdivision
Map
Home Values in the Area
Average Home Value in this Area
Tax History
| Year | Tax Paid | Tax Assessment Tax Assessment Total Assessment is a certain percentage of the fair market value that is determined by local assessors to be the total taxable value of land and additions on the property. | Land | Improvement |
|---|---|---|---|---|
| 2024 | $19,351 | $168,600 | $10,000 | $158,600 |
| 2023 | $19,351 | $168,600 | $10,000 | $158,600 |
| 2022 | $18,946 | $168,600 | $10,000 | $158,600 |
| 2021 | $18,575 | $168,600 | $10,000 | $158,600 |
| 2020 | $18,447 | $168,600 | $10,000 | $158,600 |
| 2019 | $19,187 | $168,600 | $10,000 | $158,600 |
| 2018 | $18,934 | $168,600 | $10,000 | $158,600 |
| 2017 | $18,934 | $168,600 | $10,000 | $158,600 |
| 2016 | $18,435 | $168,600 | $10,000 | $158,600 |
| 2015 | $18,410 | $168,600 | $10,000 | $158,600 |
| 2014 | $7,279 | $75,500 | $10,000 | $65,500 |
| 2013 | -- | $75,500 | $10,000 | $65,500 |
Property History
| Date | Event | Price | Change | Sq Ft Price |
|---|---|---|---|---|
| 05/20/2025 05/20/25 | For Sale | $2,500,000 | +40.8% | $475 / Sq Ft |
| 10/24/2014 10/24/14 | Sold | -- | -- | -- |
| 08/18/2014 08/18/14 | Pending | -- | -- | -- |
| 08/18/2014 08/18/14 | For Sale | $1,775,000 | -- | $337 / Sq Ft |
Purchase History
| Date | Type | Sale Price | Title Company |
|---|---|---|---|
| Warranty Deed | $1,775,000 | -- |
Mortgage History
| Date | Status | Loan Amount | Loan Type |
|---|---|---|---|
| Open | $628,126 | Credit Line Revolving | |
| Open | $1,260,000 | New Conventional | |
| Previous Owner | $382,000 | Adjustable Rate Mortgage/ARM | |
| Previous Owner | $283,584 | New Conventional |
Source: Greater Baton Rouge Association of REALTORS®
MLS Number: 2025009359
APN: 00896721
- 19411 N Muirfield Cir
- 19614 S Muirfield Cir
- 17835 E Augusta Dr
- 17627 Masters Pointe Ct
- 17617 Masters Pointe Ct
- 17230 N Lakeway Ave
- 18697 Manchac Highlands Dr
- 18639 Perkins Rd Unit 42
- 19001 E Pinnacle Cir
- 19566 Perkins Rd E
- 36187 Bluff Meadows Dr
- 36181 Bluff Meadows Dr
- 17657 Bent Tree Ct
- 18769 Bienville Ct
- 18422 W Village Way Dr
- 18919 Saint Clare Dr
- 19344 S Trent Jones Dr
- 18867 Bienville Ct
- 18320 Fountain Hill Blvd
- 18237 Birnham Woods Ave
