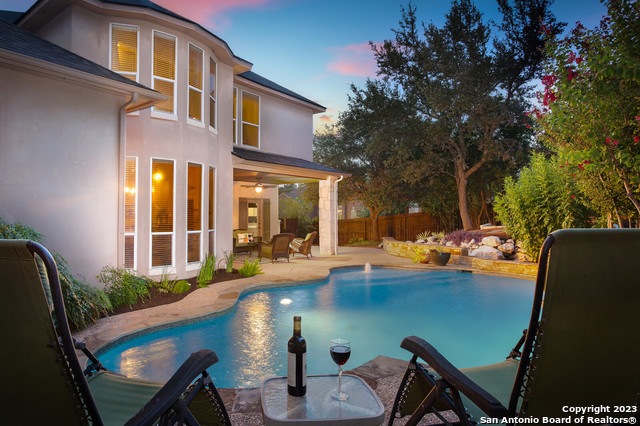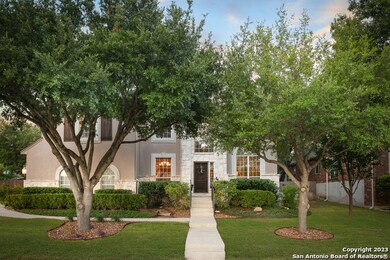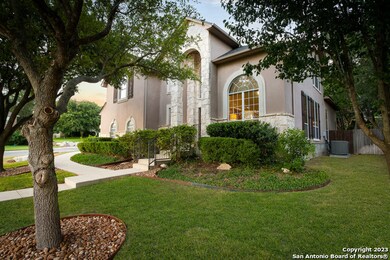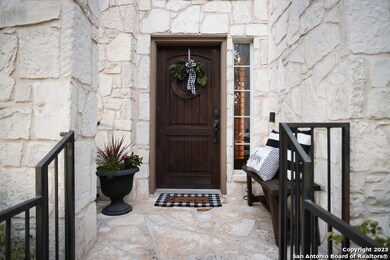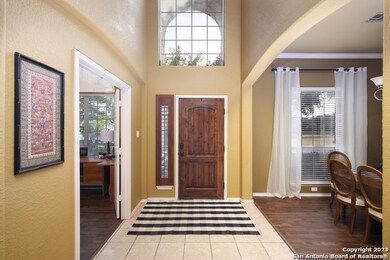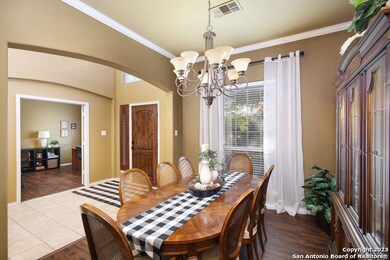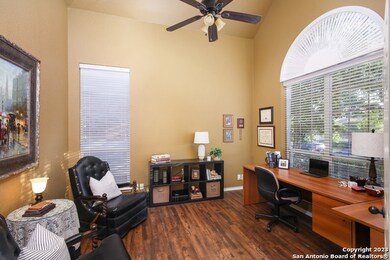
19426 Desert Oak San Antonio, TX 78258
Stone Oak NeighborhoodHighlights
- Private Pool
- Custom Closet System
- Attic
- Stone Oak Elementary School Rated A
- Mature Trees
- Loft
About This Home
As of August 2023Multiple offer received. We are accepting offer through Tuesday July 25th 8PM. Step into this stunning two-story residence nestled gracefully on a corner lot within the prestigious Oaks of Sonterra gated community. Beyond the elegant facade, a luxurious retreat awaits, centered around an awe-inspiring backyard oasis that is sure to leave you breathless. Upon entry, be captivated by the grandeur of soaring ceilings and beautiful tile flooring. The heart of the home is a gourmet kitchen that boasts custom cabinetry, striking granite countertops, and state-of-the-art stainless steel appliances. The living room, adorned with a gorgeous stone fireplace, seamlessly flows from the kitchen, providing an inviting space to unwind and entertain. Every glance from the breakfast area reveals the captivating allure of the sparkling pool, beautifully framed by the outdoor landscape. The oversized primary suite is situated upstairs, accessible by one of two staircases. The spa-like bath beckons with its separate soaking tub and shower, offering the ultimate relaxation experience. Two additional bedrooms upstairs and a versatile loft space create an idyllic setting for a game area or private cinema. For guests seeking comfort and privacy, a lavishly appointed fourth bedroom awaits on the lower level, complete with its own en-suite bathroom while also serving as an accessible powder room for the convenience of all as needed...a thoughtful touch of convenience. This home is a testament to quality craftsmanship and thoughtful upgrades. A new roof and gutters (2020), water heaters, HVAC (2020) and the beautifully refinished pool ensure that your investment is secured for years to come. Conveniently located close to an array of outstanding restaurants and shopping, this exclusive residence promises convenience and indulgence.
Last Buyer's Agent
Derrell Skillman
Redfin Corporation

Home Details
Home Type
- Single Family
Est. Annual Taxes
- $11,382
Year Built
- Built in 2000
Lot Details
- 9,322 Sq Ft Lot
- Fenced
- Level Lot
- Sprinkler System
- Mature Trees
HOA Fees
- $109 Monthly HOA Fees
Home Design
- Slab Foundation
- Roof Vent Fans
- Stucco
Interior Spaces
- 3,471 Sq Ft Home
- Property has 2 Levels
- Ceiling Fan
- Chandelier
- 1 Fireplace
- Double Pane Windows
- Window Treatments
- Combination Dining and Living Room
- Loft
- 12 Inch+ Attic Insulation
Kitchen
- Eat-In Kitchen
- Walk-In Pantry
- <<builtInOvenToken>>
- Gas Cooktop
- <<microwave>>
- Ice Maker
- Dishwasher
- Solid Surface Countertops
- Disposal
Flooring
- Carpet
- Ceramic Tile
Bedrooms and Bathrooms
- 4 Bedrooms
- Custom Closet System
- Walk-In Closet
- 3 Full Bathrooms
Laundry
- Laundry Room
- Laundry on main level
- Washer Hookup
Home Security
- Prewired Security
- Fire and Smoke Detector
Parking
- 2 Car Garage
- Garage Door Opener
- Driveway Level
Accessible Home Design
- Handicap Shower
- Doors swing in
Outdoor Features
- Private Pool
- Covered patio or porch
- Rain Gutters
Schools
- Stone Oak Elementary School
- Barbara B Middle School
- Ronald R High School
Utilities
- Central Heating and Cooling System
- Heating System Uses Natural Gas
- Programmable Thermostat
- Multiple Water Heaters
- Gas Water Heater
- Water Softener is Owned
- Private Sewer
- Phone Available
- Cable TV Available
Listing and Financial Details
- Tax Lot 229
- Assessor Parcel Number 192150002290
Community Details
Overview
- $250 HOA Transfer Fee
- Sonterra Poa
- Oaks At Sonterra Subdivision
- Mandatory home owners association
Recreation
- Community Pool
- Park
- Trails
Security
- Controlled Access
Ownership History
Purchase Details
Home Financials for this Owner
Home Financials are based on the most recent Mortgage that was taken out on this home.Purchase Details
Home Financials for this Owner
Home Financials are based on the most recent Mortgage that was taken out on this home.Purchase Details
Home Financials for this Owner
Home Financials are based on the most recent Mortgage that was taken out on this home.Purchase Details
Home Financials for this Owner
Home Financials are based on the most recent Mortgage that was taken out on this home.Purchase Details
Home Financials for this Owner
Home Financials are based on the most recent Mortgage that was taken out on this home.Similar Homes in San Antonio, TX
Home Values in the Area
Average Home Value in this Area
Purchase History
| Date | Type | Sale Price | Title Company |
|---|---|---|---|
| Deed | -- | Independence Title | |
| Vendors Lien | -- | Chicago Title | |
| Vendors Lien | -- | Texas Title Assurance | |
| Vendors Lien | -- | Chicago Title | |
| Vendors Lien | -- | -- |
Mortgage History
| Date | Status | Loan Amount | Loan Type |
|---|---|---|---|
| Open | $500,000 | New Conventional | |
| Previous Owner | $288,000 | New Conventional | |
| Previous Owner | $346,500 | New Conventional | |
| Previous Owner | $52,177 | Unknown | |
| Previous Owner | $265,500 | Purchase Money Mortgage | |
| Previous Owner | $160,000 | Purchase Money Mortgage | |
| Previous Owner | $176,400 | Unknown | |
| Previous Owner | $176,200 | Unknown | |
| Previous Owner | $176,000 | Unknown | |
| Previous Owner | $179,000 | No Value Available |
Property History
| Date | Event | Price | Change | Sq Ft Price |
|---|---|---|---|---|
| 07/09/2025 07/09/25 | For Sale | $720,000 | 0.0% | $207 / Sq Ft |
| 07/08/2025 07/08/25 | Off Market | -- | -- | -- |
| 06/12/2025 06/12/25 | For Sale | $720,000 | +20.0% | $207 / Sq Ft |
| 08/23/2023 08/23/23 | Sold | -- | -- | -- |
| 08/05/2023 08/05/23 | Pending | -- | -- | -- |
| 07/23/2023 07/23/23 | For Sale | $600,000 | -- | $173 / Sq Ft |
Tax History Compared to Growth
Tax History
| Year | Tax Paid | Tax Assessment Tax Assessment Total Assessment is a certain percentage of the fair market value that is determined by local assessors to be the total taxable value of land and additions on the property. | Land | Improvement |
|---|---|---|---|---|
| 2023 | $9,214 | $456,896 | $120,320 | $396,930 |
| 2022 | $10,249 | $415,360 | $101,950 | $358,330 |
| 2021 | $9,647 | $377,600 | $91,250 | $286,350 |
| 2020 | $9,325 | $359,560 | $69,330 | $290,230 |
| 2019 | $9,323 | $350,040 | $69,330 | $280,710 |
| 2018 | $9,368 | $350,850 | $69,330 | $281,520 |
| 2017 | $9,110 | $338,040 | $69,330 | $268,710 |
| 2016 | $8,841 | $328,090 | $62,610 | $265,480 |
| 2015 | $7,488 | $303,610 | $46,040 | $257,570 |
| 2014 | $7,488 | $278,810 | $0 | $0 |
Agents Affiliated with this Home
-
D
Seller's Agent in 2025
Derrell Skillman
Redfin Corporation
-
Liz Petroff

Seller's Agent in 2023
Liz Petroff
Texas Premier Realty
(210) 464-8100
3 in this area
49 Total Sales
Map
Source: San Antonio Board of REALTORS®
MLS Number: 1705452
APN: 19215-000-2290
- 19419 Bridge Oak
- 19606 Flair Oak
- 19531 Clay Oak
- 1018 Peg Oak
- 19402 Easy Oak
- 1110 Marchesi
- 19902 Messina
- 19907 Messina
- 1310 Twilight Ridge
- 19119 Kristen Way
- 19538 Azure Oak
- 20402 Messina
- 1210 Hymeadow
- 1410 Melanie Cir
- 1211 Durbin Way
- 19111 Nature Oaks
- 522 Roble Vista
- 20103 Standish Rd
- 1542 Melanie Cir
- 20318 Settlers Valley
