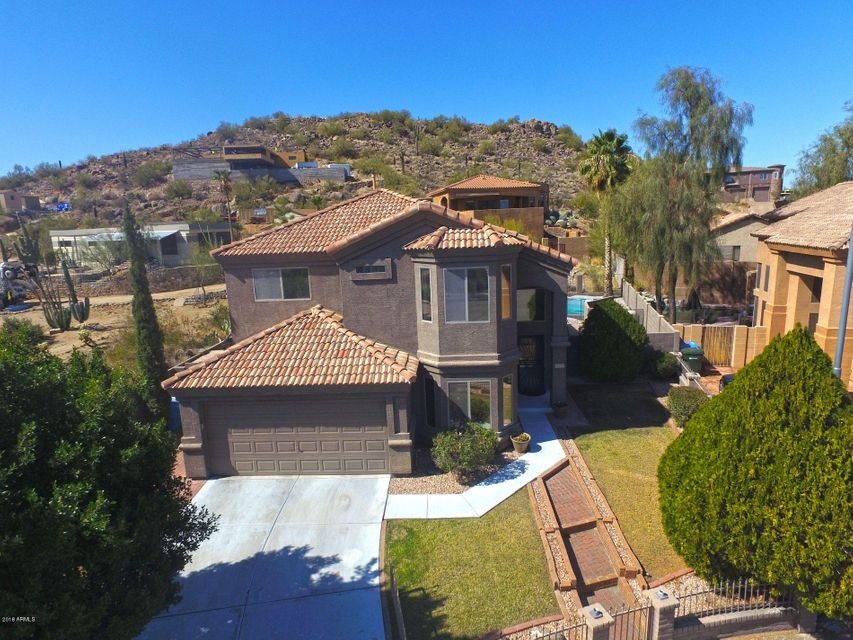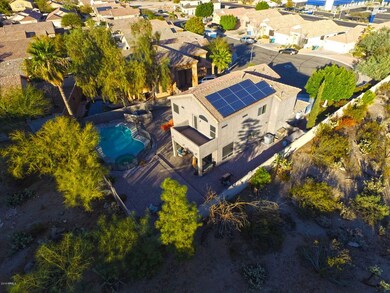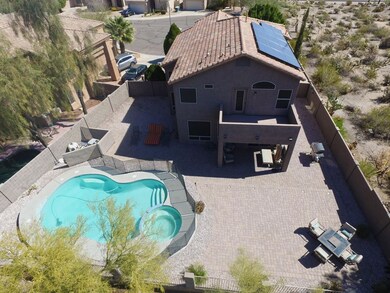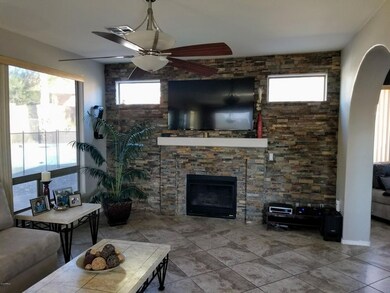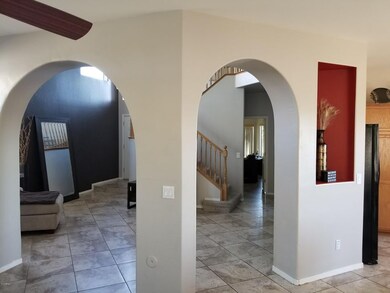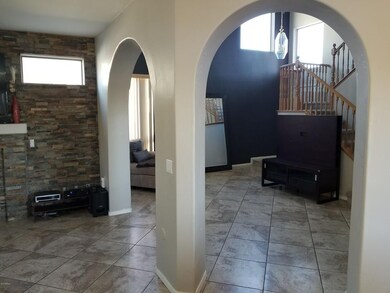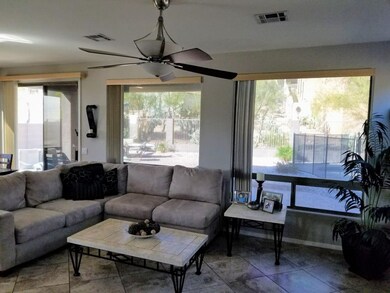
19426 N 23rd Way Phoenix, AZ 85024
Paradise Valley NeighborhoodHighlights
- Heated Spa
- Solar Power System
- Vaulted Ceiling
- Mountain Trail Middle School Rated A-
- Mountain View
- Spanish Architecture
About This Home
As of June 2018Wonderful home tucked at the end of a cul-de-sac with mountain views, great for entertaining. Newly remodeled improvements include new granite counter tops, A/C, wall removal between living room and den, flagstone accent wall around fire place, tile and carpeting, pavers in back yard. The house has a well-designed open first floor layout with second floor bedrooms and a loft area. This creates a smart and sensible division, so the occupants can have their own play spaces. (Kids area upstairs/Parents downstairs). House has been retrofitted with solar panels and sunscreens that offset utility costs. Outside waiting for your enjoyment is a hot tub and full size pool in a spacious backyard that will brings years of fun. Large pavers deck area and afternoon mountain shadows make a great setting for entertaining or relaxing. Other great features include vaulted ceilings, stone accent wall, open floor plan, view fence, water softener, alarm system, his and her master closets and more. House is close to three major freeways, Desert Ridge, Paradise Valley Community College, Deer Valley Airport, shopping, groceries, restaurants, Costco are all close by.
Last Agent to Sell the Property
Southwest Urban License #SA565667000 Listed on: 03/01/2018
Home Details
Home Type
- Single Family
Est. Annual Taxes
- $2,252
Year Built
- Built in 1998
Lot Details
- 7,114 Sq Ft Lot
- Cul-De-Sac
- Desert faces the front and back of the property
- Block Wall Fence
- Front and Back Yard Sprinklers
- Private Yard
Parking
- 2 Car Garage
Home Design
- Spanish Architecture
- Wood Frame Construction
- Tile Roof
- Stucco
Interior Spaces
- 2,043 Sq Ft Home
- 2-Story Property
- Vaulted Ceiling
- Ceiling Fan
- Gas Fireplace
- Double Pane Windows
- Solar Screens
- Mountain Views
Kitchen
- Eat-In Kitchen
- Breakfast Bar
- Built-In Microwave
- Granite Countertops
Flooring
- Carpet
- Linoleum
- Tile
Bedrooms and Bathrooms
- 4 Bedrooms
- Primary Bathroom is a Full Bathroom
- 2.5 Bathrooms
- Dual Vanity Sinks in Primary Bathroom
- Bathtub With Separate Shower Stall
Home Security
- Security System Owned
- Intercom
Eco-Friendly Details
- Solar Power System
Pool
- Heated Spa
- Private Pool
Outdoor Features
- Balcony
- Covered patio or porch
Schools
- Sunset Canyon Elementary School
- Explorer Middle School
- North Canyon High School
Utilities
- Refrigerated Cooling System
- Heating Available
- High Speed Internet
- Cable TV Available
Community Details
- No Home Owners Association
- Association fees include no fees
- Built by Master Design Homes
- Loma Linda Estates Subdivision
Listing and Financial Details
- Tax Lot 6
- Assessor Parcel Number 213-26-203
Ownership History
Purchase Details
Home Financials for this Owner
Home Financials are based on the most recent Mortgage that was taken out on this home.Purchase Details
Home Financials for this Owner
Home Financials are based on the most recent Mortgage that was taken out on this home.Purchase Details
Home Financials for this Owner
Home Financials are based on the most recent Mortgage that was taken out on this home.Purchase Details
Home Financials for this Owner
Home Financials are based on the most recent Mortgage that was taken out on this home.Purchase Details
Home Financials for this Owner
Home Financials are based on the most recent Mortgage that was taken out on this home.Purchase Details
Home Financials for this Owner
Home Financials are based on the most recent Mortgage that was taken out on this home.Purchase Details
Purchase Details
Home Financials for this Owner
Home Financials are based on the most recent Mortgage that was taken out on this home.Purchase Details
Home Financials for this Owner
Home Financials are based on the most recent Mortgage that was taken out on this home.Similar Homes in Phoenix, AZ
Home Values in the Area
Average Home Value in this Area
Purchase History
| Date | Type | Sale Price | Title Company |
|---|---|---|---|
| Warranty Deed | $354,000 | Fidelity National Title Agen | |
| Deed | -- | Fidelity National Title Agen | |
| Interfamily Deed Transfer | -- | Nextitle | |
| Interfamily Deed Transfer | -- | Accommodation | |
| Interfamily Deed Transfer | -- | Driggs Title Agency Inc | |
| Interfamily Deed Transfer | -- | Driggs Title Agency Inc | |
| Special Warranty Deed | $205,000 | First American Title Ins Co | |
| Trustee Deed | $193,500 | Accommodation | |
| Warranty Deed | $255,000 | Security Title Agency | |
| Warranty Deed | $160,705 | Fidelity Title |
Mortgage History
| Date | Status | Loan Amount | Loan Type |
|---|---|---|---|
| Open | $333,750 | New Conventional | |
| Closed | $298,600 | New Conventional | |
| Closed | $300,900 | New Conventional | |
| Previous Owner | $254,400 | New Conventional | |
| Previous Owner | $226,400 | New Conventional | |
| Previous Owner | $226,400 | New Conventional | |
| Previous Owner | $202,276 | FHA | |
| Previous Owner | $320,000 | Fannie Mae Freddie Mac | |
| Previous Owner | $204,000 | New Conventional | |
| Previous Owner | $128,550 | New Conventional | |
| Closed | $51,000 | No Value Available |
Property History
| Date | Event | Price | Change | Sq Ft Price |
|---|---|---|---|---|
| 09/06/2024 09/06/24 | Rented | $3,199 | +10.3% | -- |
| 08/26/2024 08/26/24 | For Rent | $2,899 | 0.0% | -- |
| 02/01/2024 02/01/24 | Rented | $2,899 | 0.0% | -- |
| 01/12/2024 01/12/24 | For Rent | $2,899 | 0.0% | -- |
| 01/09/2024 01/09/24 | Off Market | $2,899 | -- | -- |
| 01/03/2024 01/03/24 | For Rent | $2,899 | +16.0% | -- |
| 06/15/2020 06/15/20 | Rented | $2,499 | 0.0% | -- |
| 05/15/2020 05/15/20 | Under Contract | -- | -- | -- |
| 05/14/2020 05/14/20 | For Rent | $2,499 | 0.0% | -- |
| 06/13/2018 06/13/18 | Sold | $354,000 | +1.4% | $173 / Sq Ft |
| 05/07/2018 05/07/18 | Price Changed | $349,000 | 0.0% | $171 / Sq Ft |
| 03/12/2018 03/12/18 | Pending | -- | -- | -- |
| 03/01/2018 03/01/18 | For Sale | $349,000 | -- | $171 / Sq Ft |
Tax History Compared to Growth
Tax History
| Year | Tax Paid | Tax Assessment Tax Assessment Total Assessment is a certain percentage of the fair market value that is determined by local assessors to be the total taxable value of land and additions on the property. | Land | Improvement |
|---|---|---|---|---|
| 2025 | $3,226 | $32,408 | -- | -- |
| 2024 | $3,158 | $30,865 | -- | -- |
| 2023 | $3,158 | $51,570 | $10,310 | $41,260 |
| 2022 | $2,931 | $33,220 | $6,640 | $26,580 |
| 2021 | $2,940 | $31,410 | $6,280 | $25,130 |
| 2020 | $2,849 | $29,950 | $5,990 | $23,960 |
| 2019 | $2,447 | $28,710 | $5,740 | $22,970 |
| 2018 | $2,358 | $26,330 | $5,260 | $21,070 |
| 2017 | $2,252 | $25,300 | $5,060 | $20,240 |
| 2016 | $2,216 | $25,030 | $5,000 | $20,030 |
| 2015 | $2,056 | $22,800 | $4,560 | $18,240 |
Agents Affiliated with this Home
-

Seller's Agent in 2024
Noel Pulanco
HomeQwik
(602) 792-5328
42 Total Sales
-

Seller's Agent in 2018
Jason Oxios
Southwest Urban
(919) 434-9418
-

Buyer's Agent in 2018
Richard Williams
My Home Group
(602) 751-9626
3 in this area
11 Total Sales
Map
Source: Arizona Regional Multiple Listing Service (ARMLS)
MLS Number: 5730657
APN: 213-26-203
- 19226 N Cave Creek Rd Unit 37
- 19606 N 23rd Way
- 19420 N 25th Place
- 19650 N Cave Creek Rd
- 2233 E Behrend Dr Unit 128
- 2233 E Behrend Dr Unit 17
- 2233 E Behrend Dr Unit 121
- 2233 E Behrend Dr Unit 203
- 2233 E Behrend Dr Unit 29
- 2233 E Behrend Dr Unit 162
- 2233 E Behrend Dr Unit 211
- 2233 E Behrend Dr Unit 61
- 2233 E Behrend Dr Unit Lot 93
- 2233 E Behrend Dr Unit 197
- 2233 E Behrend Dr Unit 210
- 2233 E Behrend Dr Unit 41
- 19640 N 25th Place
- 19844 N Cave Creek Rd
- 19637 N 25th Place
- 19225 N Cave Creek Rd Unit 52
