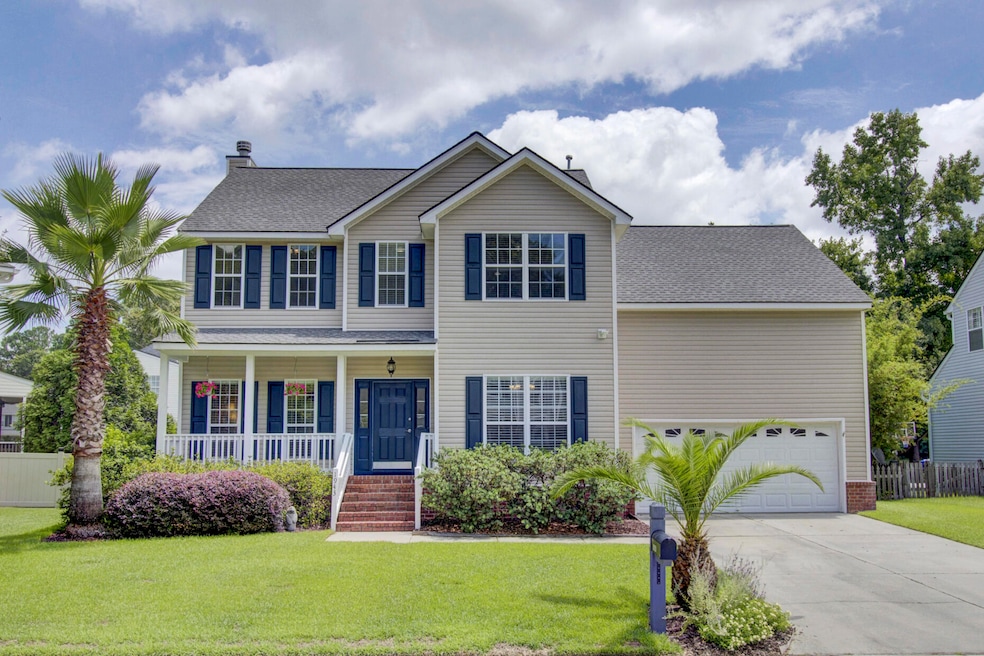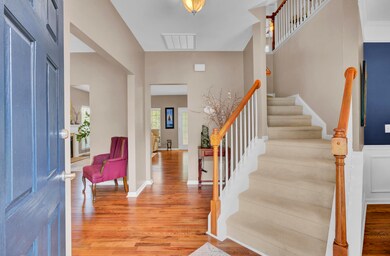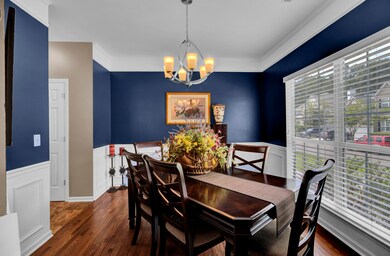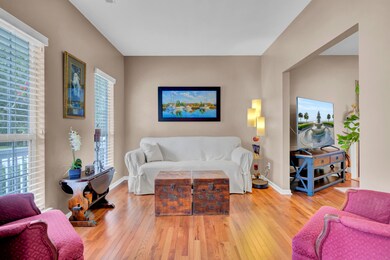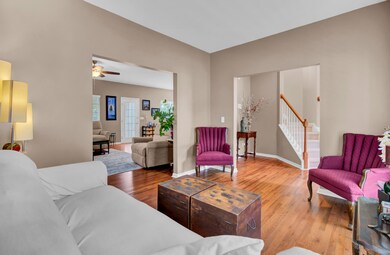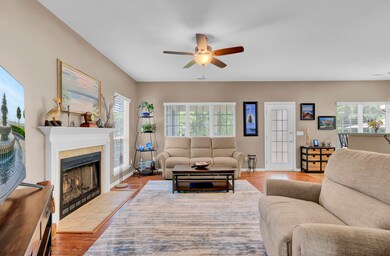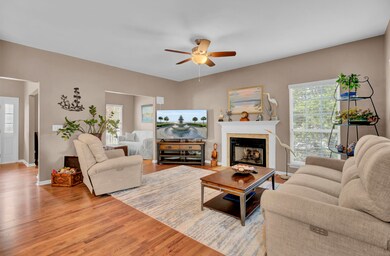
1943 N Smokerise Way Mount Pleasant, SC 29466
Planters Point NeighborhoodHighlights
- Fitness Center
- Spa
- Clubhouse
- Charles Pinckney Elementary School Rated A
- Finished Room Over Garage
- Deck
About This Home
As of October 2024**UPDATE** Up to a $2,000 Lender Credit is available and will be applied towards the buyer's closing costs and pre-paids if the buyer chooses to use the seller's preferred lender. This credit is in addition to any negotiated seller concessions. Welcome to 1943 N Smokerise Way! A charming 5 bed, 2.5 bath home located in highly desirable Planter's Pointe - a well-thought-out community with mature trees and lush manicured landscaping, providing a serene and peaceful environment. With downtown Charleston, beaches, Shem Creek, Wando/Cooper Rivers, historic sites and four golf courses all less than thirty minutes away you will easily be able to enjoy everything the low-country has to offerLocated next to Lowe's Foods and Harris Teeter shopping centers, as well as multiple restaurants, daily living is convenient and ideal for the golf cart lifestyle. Schools are also easily accessible just a short drive from the neighborhood. If quality of life is high on your list of priorities, this is the home for you!With approximately 2,379 square feet of living space, and open floor plan, this home is perfect for those who love to entertain. Entering you're greeted with rich oak hardwood floors, a formal dining room adorned with wainscoting and crown molding, and a cozy sitting area. Continuing through the first floor, the kitchen, featuring granite counters, SS appliances, large pantry and pond view, opens seamlessly into the ample sized family room with gas log fireplace. Exiting the back of the home you step into a true backyard retreat! The highlight being the 16'x16' screened porch with vaulted ceilings, exposed beams, recessed lighting and ceiling fan. Enjoy the pond view and meticulously landscaped yard in quiet privacy surrounded by mature bamboo. The 20'x20' deck off of the porch is perfect grilling and enjoying low-country nature all year long. Relax in the Jacuzzi spa with a view to ease away the day's stress. The second floor offers 5 bedrooms. The owner's suite is spacious. Boasting a large walk-in closet, tray ceiling, and double vanity bath with garden tub/shower. The FROG offers great flexibility as either the 5th bedroom, playroom or second family room and combined with the 3 other bedrooms allows for many options to accommodate today's living. The large 2-car garage with overhead storage completes this lovely home. Updates include new SC Safe Roof(2018) HVAC's(2016) HW Heater(2020) Screened Porch/Deck(2020) Hardwood Floors/Carpet(2024). Enjoy the fantastic amenities Planter's Pointe has to offer including the newly resurfaced pool, tennis courts(2), pickleball courts(4), basketball court as well as a fenced playground, shaded picnic area and elegant clubhouse available for any number of gatherings/events. Paved walking trails winding through the community allow all to enjoy everything the neighborhood has to offer. Don't miss out on the chance to own this beautiful home in a great community!
Last Agent to Sell the Property
Coldwell Banker Realty License #127185 Listed on: 07/15/2024

Home Details
Home Type
- Single Family
Est. Annual Taxes
- $1,394
Year Built
- Built in 2003
Lot Details
- 9,148 Sq Ft Lot
- Wood Fence
- Irrigation
HOA Fees
- $81 Monthly HOA Fees
Parking
- 2 Car Garage
- Finished Room Over Garage
- Garage Door Opener
Home Design
- Traditional Architecture
- Architectural Shingle Roof
- Vinyl Siding
Interior Spaces
- 2,379 Sq Ft Home
- 2-Story Property
- Tray Ceiling
- Smooth Ceilings
- Ceiling Fan
- Gas Log Fireplace
- Window Treatments
- Entrance Foyer
- Family Room with Fireplace
- Formal Dining Room
- Crawl Space
- Dishwasher
Flooring
- Wood
- Ceramic Tile
Bedrooms and Bathrooms
- 5 Bedrooms
- Walk-In Closet
- Garden Bath
Laundry
- Laundry Room
- Dryer
- Washer
Outdoor Features
- Spa
- Pond
- Deck
- Screened Patio
- Front Porch
Schools
- Charles Pinckney Elementary School
- Cario Middle School
- Wando High School
Utilities
- Central Air
- Heating System Uses Natural Gas
Community Details
Overview
- Planters Pointe Subdivision
Amenities
- Clubhouse
Recreation
- Tennis Courts
- Fitness Center
- Community Pool
- Park
- Trails
Ownership History
Purchase Details
Home Financials for this Owner
Home Financials are based on the most recent Mortgage that was taken out on this home.Purchase Details
Home Financials for this Owner
Home Financials are based on the most recent Mortgage that was taken out on this home.Purchase Details
Purchase Details
Similar Homes in Mount Pleasant, SC
Home Values in the Area
Average Home Value in this Area
Purchase History
| Date | Type | Sale Price | Title Company |
|---|---|---|---|
| Deed | $720,000 | None Listed On Document | |
| Deed | $345,000 | -- | |
| Deed | $214,721 | -- | |
| Deed | $218,022 | -- |
Mortgage History
| Date | Status | Loan Amount | Loan Type |
|---|---|---|---|
| Open | $576,000 | New Conventional | |
| Previous Owner | $75,000 | Commercial | |
| Previous Owner | $75,000 | New Conventional | |
| Previous Owner | $184,500 | New Conventional | |
| Previous Owner | $187,000 | New Conventional |
Property History
| Date | Event | Price | Change | Sq Ft Price |
|---|---|---|---|---|
| 10/17/2024 10/17/24 | Sold | $720,000 | -3.9% | $303 / Sq Ft |
| 09/18/2024 09/18/24 | For Sale | $749,000 | 0.0% | $315 / Sq Ft |
| 09/18/2024 09/18/24 | Pending | -- | -- | -- |
| 08/31/2024 08/31/24 | Price Changed | $749,000 | -5.8% | $315 / Sq Ft |
| 07/18/2024 07/18/24 | For Sale | $795,000 | -- | $334 / Sq Ft |
Tax History Compared to Growth
Tax History
| Year | Tax Paid | Tax Assessment Tax Assessment Total Assessment is a certain percentage of the fair market value that is determined by local assessors to be the total taxable value of land and additions on the property. | Land | Improvement |
|---|---|---|---|---|
| 2023 | $1,451 | $13,680 | $0 | $0 |
| 2022 | $1,484 | $15,680 | $0 | $0 |
| 2021 | $1,628 | $15,680 | $0 | $0 |
| 2020 | $1,643 | $15,280 | $0 | $0 |
| 2019 | $1,584 | $14,800 | $0 | $0 |
| 2017 | $1,562 | $14,800 | $0 | $0 |
| 2016 | $1,488 | $14,800 | $0 | $0 |
| 2015 | $1,555 | $14,800 | $0 | $0 |
| 2014 | $1,097 | $0 | $0 | $0 |
| 2011 | -- | $0 | $0 | $0 |
Agents Affiliated with this Home
-
Justin Simoneau
J
Seller's Agent in 2024
Justin Simoneau
Coldwell Banker Realty
1 in this area
4 Total Sales
-
Kyle Richerson
K
Buyer's Agent in 2024
Kyle Richerson
Cheval Properties
1 in this area
3 Total Sales
Map
Source: CHS Regional MLS
MLS Number: 24017984
APN: 583-07-00-143
- 1971 N Smokerise Way
- 2613 Rivertowne Pkwy
- 2050 S Smokerise Way
- 2290 Deer Sight Way
- 2520 Woodstream Rd
- 2701 Four Winds Place
- 2632 Planters Pointe Blvd
- 2851 Curran Place
- 2197 Sandy Point Ln
- 2226 Red Fern Ln
- 2876 Rivertowne Pkwy
- 2141 Sandy Point Ln
- 2516 Willbrook Ln
- 2267 N Marsh Dr
- 2132 Summerwood Dr
- 1999 N Creek Dr
- 2338 Kings Gate Ln
- 2156 Cheswick Ln
- 2269 Hartfords Bluff Cir
- 1992 Kings Gate Ln
